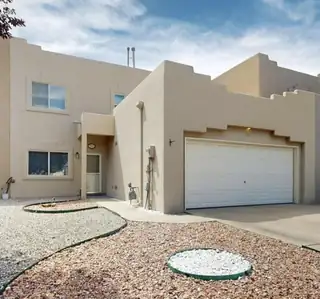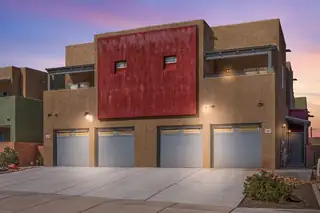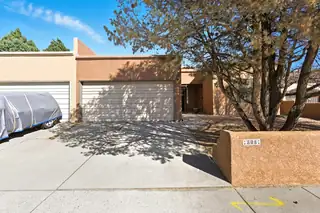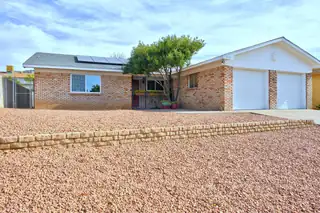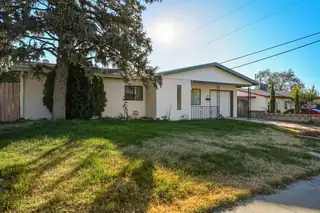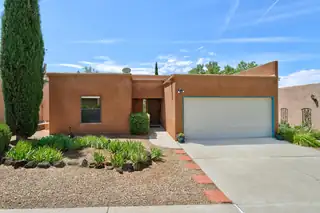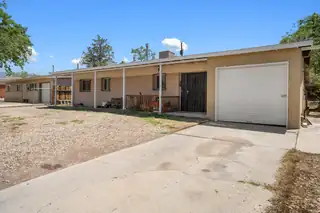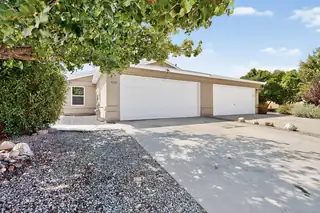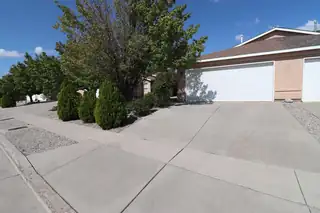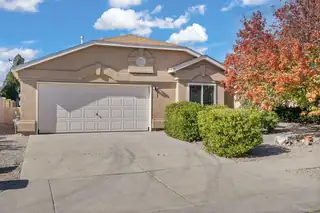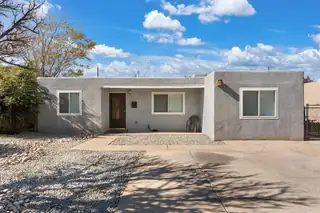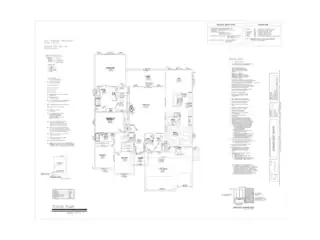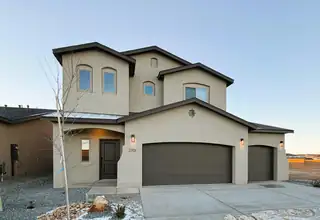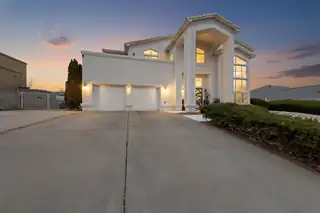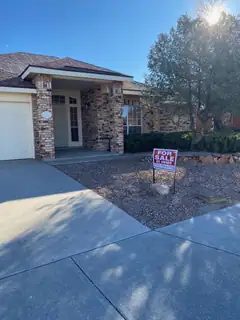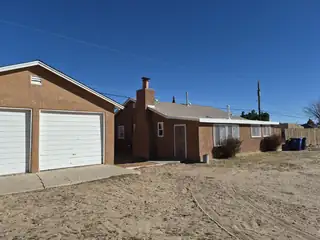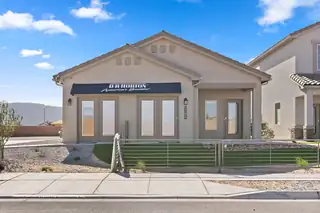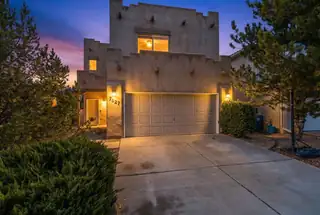Home
/
Albuquerque
/ Northeast Heights
/ Glenridge Park
/
251 Hendren Lane NE, Albuquerque, NM 87123
251 Hendren Lane NE
Albuquerque, NM 87123
PROPERTY SOLD
3 bd • 3 ba • 1,643 sqft • 0.08 acres
Interior
Bathrooms Total:
3
Bathrooms Full:
2
Bathrooms Three Quarter:
1
Fireplace (Y/N):
Yes
Fireplaces Total:
1
Interior Features:
Breakfast Bar, Cathedral Ceiling(s), Dual Sinks, Main Level Primary, Shower Only, Separate Shower, Walk-In Closet(s)
Appliances:
Dryer, Dishwasher, Free-Standing Gas Range, Disposal, Microwave, Range Hood, Washer
Laundry Features:
Washer Hookup, Electric Dryer Hookup, Gas Dryer Hookup
Flooring:
Carpet, Tile
Window Features:
Double Pane Windows, Insulated Windows
Building And Construction
Property Type:
Residential
Property Sub Type:
Attached, Townhouse
Property Sub Type Additional:
Attached, Townhouse
Building Area Total:
1,643 sqft
Year Built:
2002
Construction Materials:
Frame, Stucco
Attached Garage (Y/N):
Yes
Garage (Y/N):
Yes
Garage Spaces:
2
Roof:
Flat, Membrane, Pitched, Rubber
Builder Name:
Boyden
Fencing:
Back Yard, Gate
Green Water Conservation:
Water-Smart Landscaping
Levels:
Two
Stories:
2
Structure Type:
Townhouse
Property Condition:
Resale
Exterior And Lot
Lot Size Acres:
0.08
Lot Size Square Feet:
3,485 sqft
Exterior Features:
Fence, Private Entrance, Sprinkler/Irrigation
Patio And Porch Features:
Open, Patio
Parking Features:
Attached, Finished Garage, Garage, Garage Door Opener
Direction Faces:
East
Area And Schools
Association Fee:
$50 Monthly
Association Fee Includes:
Common Areas, Road Maintenance, Security
Association (Y/N):
Yes
Community Features:
Gated
City:
Albuquerque
Postal Code:
87123
MLS Area Major:
Northeast Heights
Subdivision:
Glenridge Park
County:
Bernalillo
Lot Features:
Landscaped, Xeriscape
Road Frontage Type:
City Street
Road Surface Type:
Paved
Parcel Number:
102205611151421013
Elementary School:
Tomasita
Middle School:
Kennedy
High School:
Manzano
Utilities
Utilities:
Electricity Connected, Natural Gas Connected, Water Connected
Cooling:
Evaporative Cooling
Heating:
Central, Forced Air, Natural Gas
Heating (Y/N):
Yes
Water Source:
Public
Sewer:
Public Sewer
Location
Directions: South on Juan Tabo from I-40 two blocks, East on Skyline to Glenridge, Enter gate code, From gate South to end, East to end, North on Hendren to #251
New Homes for Sale in Albuquerque Area
View All Some of the information contained herein has been provided by SWMLS, Inc. This information is from sources deemed reliable but not guaranteed by SWMLS, Inc. The information is for consumers’ personal, non-commerical use and may not be used for any purpose other than identifying properties which consumers may be interested in purchasing.
Some of the information contained herein has been provided by SWMLS, Inc. This information is from sources deemed reliable but not guaranteed by SWMLS, Inc. The information is for consumers’ personal, non-commerical use and may not be used for any purpose other than identifying properties which consumers may be interested in purchasing.

Daria Derebera
Real Estate Broker in Albuquerque, NM

