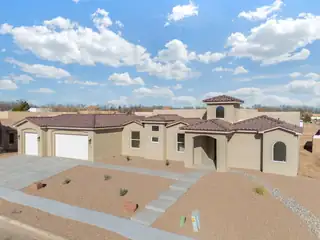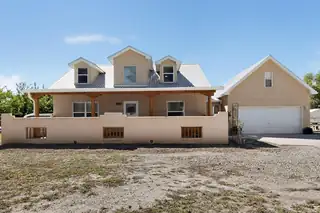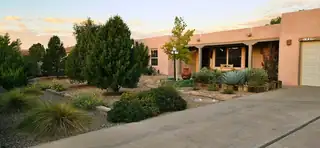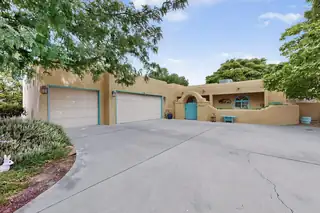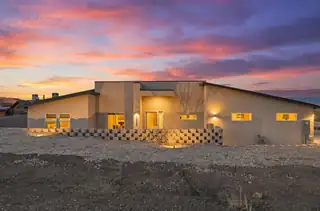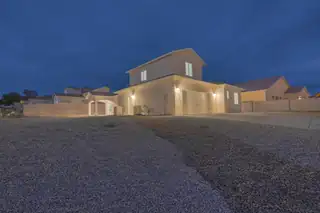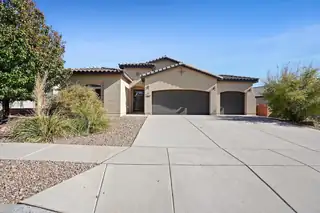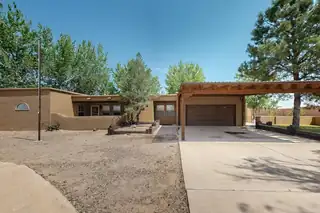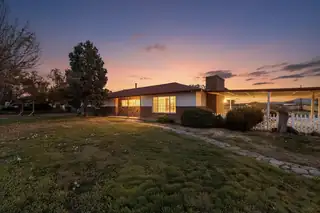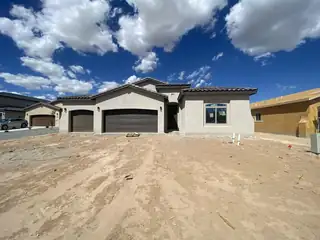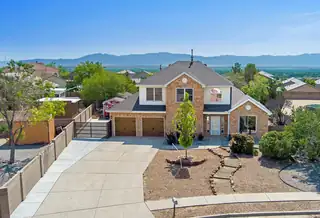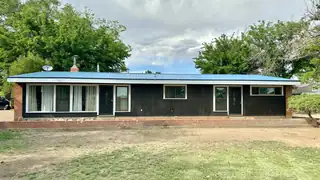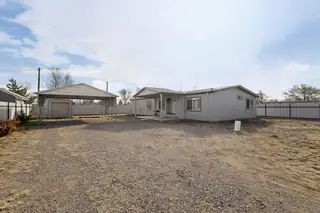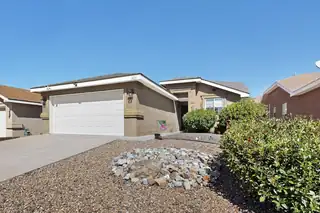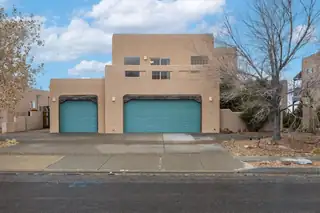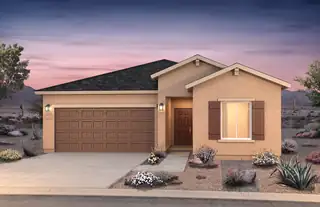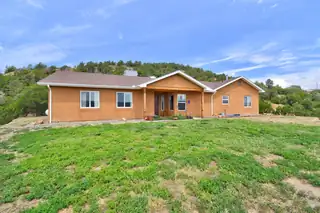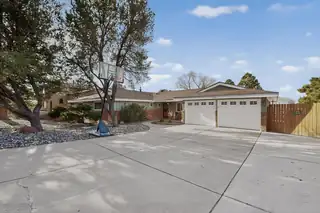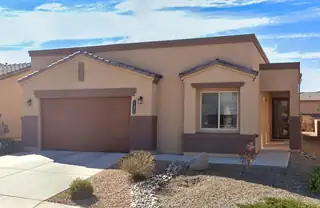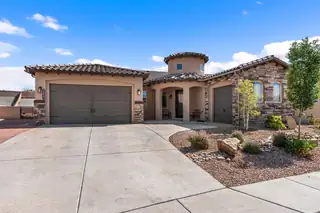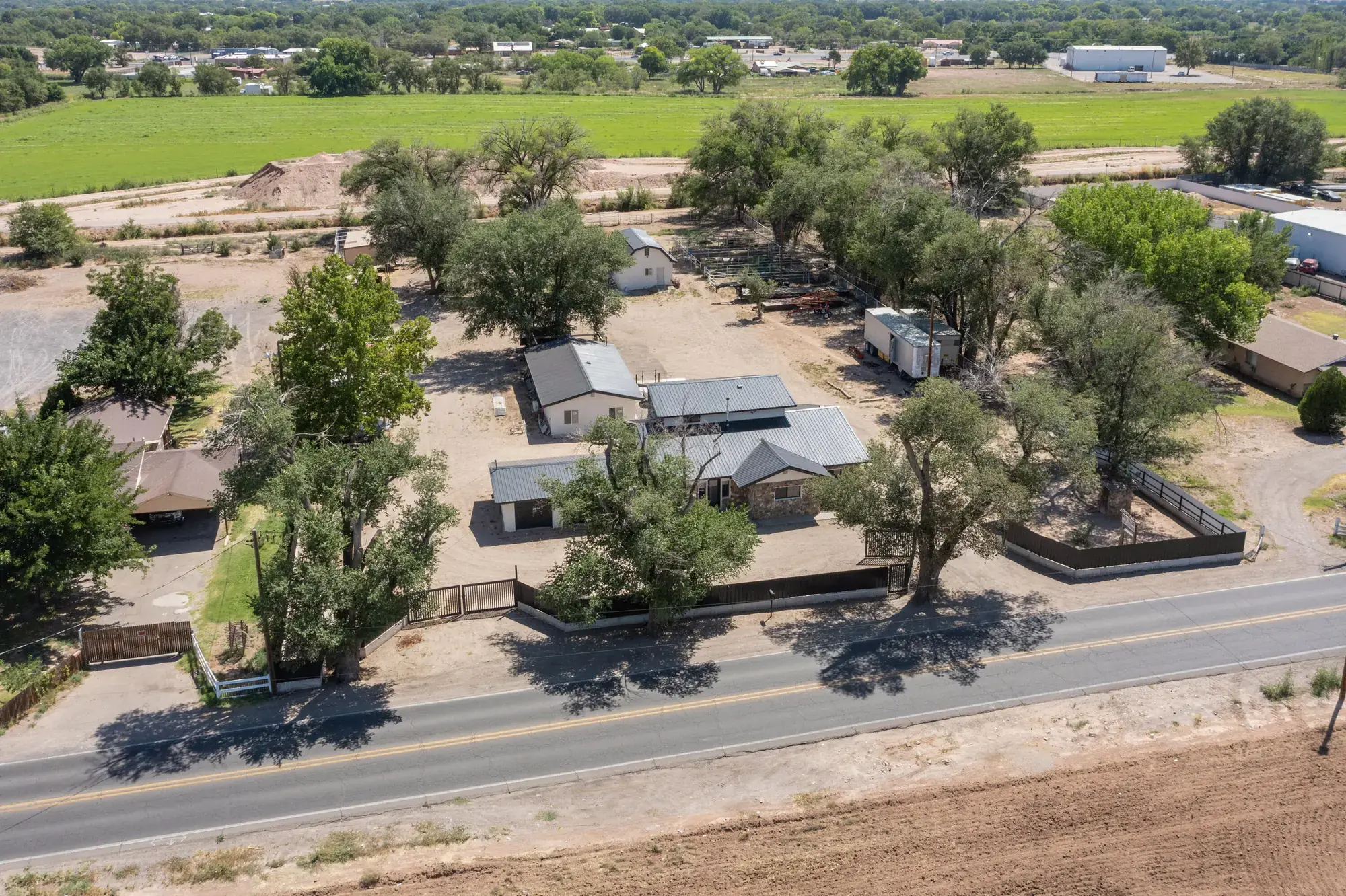

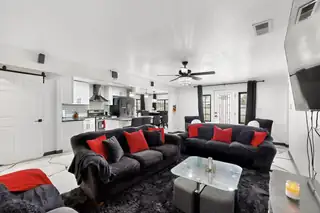
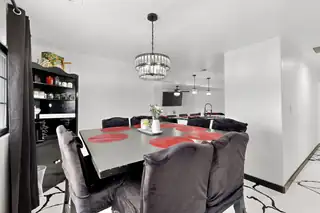
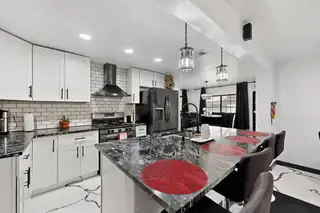
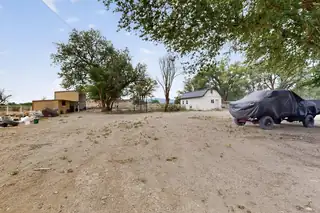
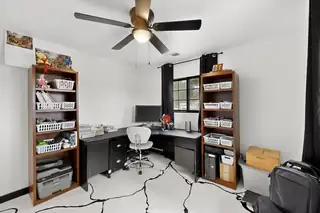
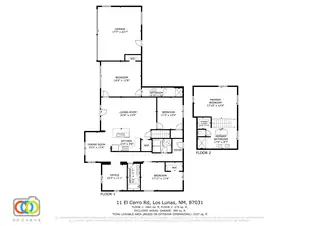
11 El Cerro Road
Los Lunas, NM 87031
About This Property
Great opportunity to live & work from home! Property offers so much as a residential home with the possibility to run your business since it is zoned commercial! Home was remodeled in 2023 & offers 4 bedrooms, including 2 primary bedrooms, plus an office & 3 baths. Primary bedroom has its own suite upstairs with a walking closet, free standing tub, two sinks & tile shower with rolling doors. Second suite is downstairs with its own 3/4 bath. Kitchen has an island, walk-in pantry, granite countertops, tile backsplash, modern range hood with updated appliances including gas stove, refrigerator & dishwasher. Living room has a surround system. Outside offers a casita with 3/4 bathroom & garage, barn, hay barn, horse stalls, corrals, arena area, RV hookup. Space for all your toys & animals!!
Interior
Building And Construction
Exterior And Lot
Provisional
Area And Schools
Utilities
Location
Mortgage Calculator
Properties for Sale Similar to 11 El Cerro Road, Los Lunas, NM
New Homes for Sale in Albuquerque Area
View All Some of the information contained herein has been provided by SWMLS, Inc. This information is from sources deemed reliable but not guaranteed by SWMLS, Inc. The information is for consumers’ personal, non-commerical use and may not be used for any purpose other than identifying properties which consumers may be interested in purchasing.
Some of the information contained herein has been provided by SWMLS, Inc. This information is from sources deemed reliable but not guaranteed by SWMLS, Inc. The information is for consumers’ personal, non-commerical use and may not be used for any purpose other than identifying properties which consumers may be interested in purchasing.

Daria Derebera
Real Estate Broker in Albuquerque, NM

