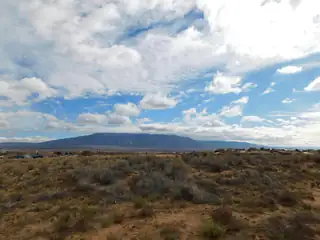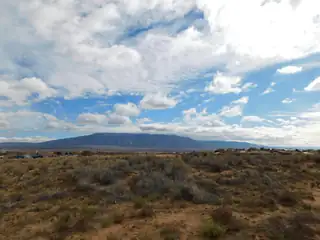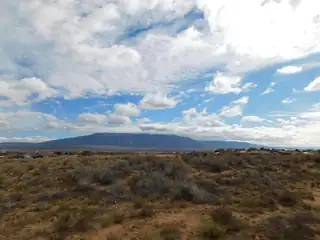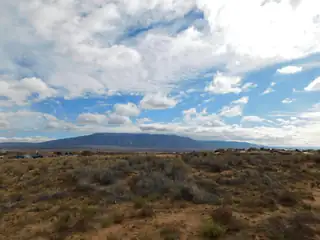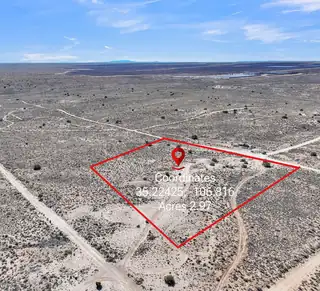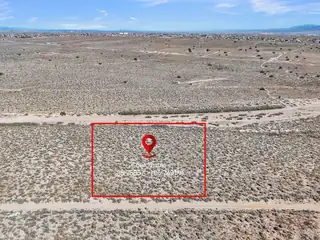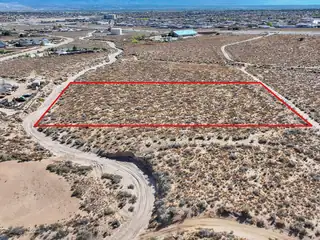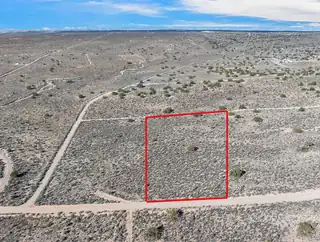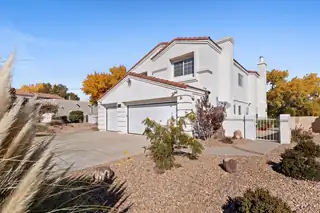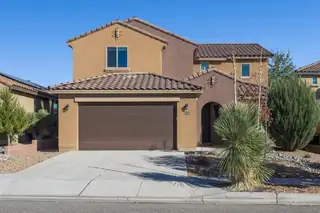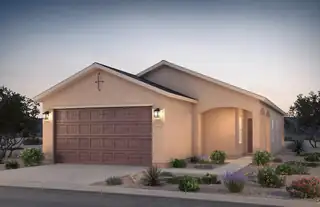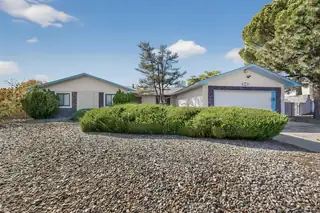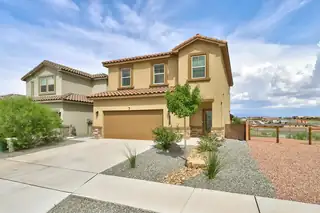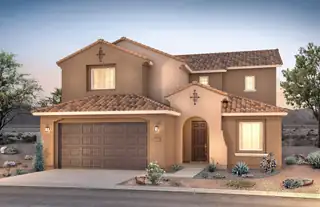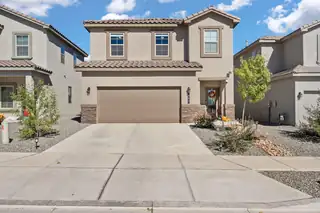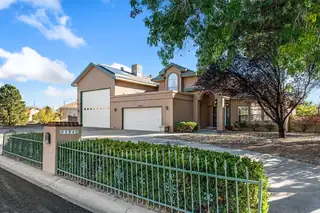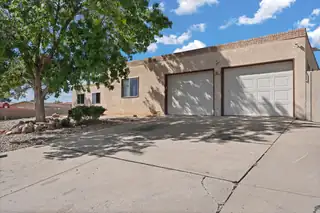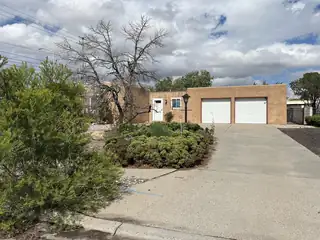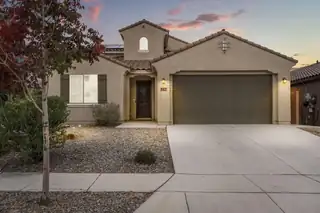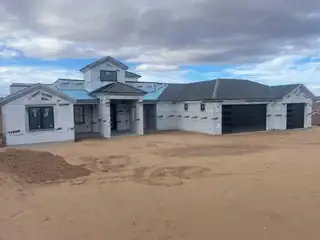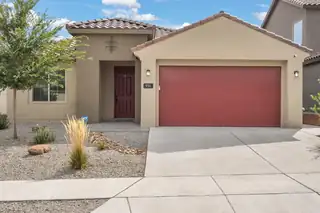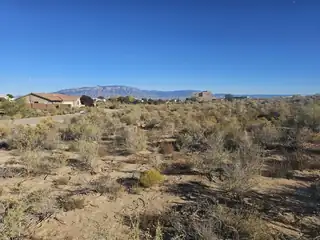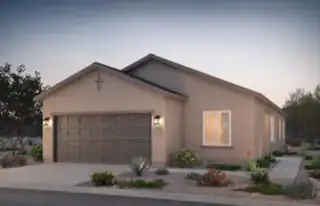Rio Rancho High School - Homes for Sale
There are currently 75 MLS listings for Houses for sale and 32 Land Lots for sale in Rio Rancho High School, Rio Rancho.
Click on any listing to view photos, property details, virtual tours, and an interactive map.
Want to refine your search? Use our Advanced Home Search to filter real estate by price, bedrooms, features, and more.
This stunning custom home, thoughtfully built in 2023 on a half-acre, welcomes you with a bright, open floorplan and an expansive kitchen island ideal for entertaining. The spa-like main bathroom showcases a standalone tub and his-and-her sink vanities, complemented by generous walk in closets. Step outside to a huge walled backyard framed by unforgettable sunset views.The perfect gift for the holidays!!
This rare opportunity offers one of the few remaining parcels in this neighborhood, located between Sandia Vista Elementary and the Sports Complex. The property provides convenient freeway access for an easy commute to Albuquerque or Santa Fe, with shopping, dining, and entertainment close by. The Twin Warriors Golf Course is also nearby, adding to the area's recreational appeal.For builders or investors, the four contiguous lots present an excellent chance to develop multiple custom homes in a desirable location with strong community amenities and commuter convenience. Lot is directly across from the Sandia Vista Elementary School. Buyers to verify all utilities. impact fees, sq ft measurements and schools
This rare opportunity offers one of the few remaining parcels in this neighborhood, located between Sandia Vista Elementary and the Sports Complex. The property provides convenient freeway access for an easy commute to Albuquerque or Santa Fe, with shopping, dining, and entertainment close by. The Twin Warriors Golf Course is also nearby, adding to the area's recreational appeal.For builders or investors, the four contiguous lots present an excellent chance to develop multiple custom homes in a desirable location with strong community amenities and commuter convenience. Lot is directly across from the Sandia Vista Elementary School. Buyers to verify all utilities. impact fees, sq ft measurements and schools
This rare opportunity offers one of the few remaining parcels in this neighborhood, located between Sandia Vista Elementary and the Sports Complex. The property provides convenient freeway access for an easy commute to Albuquerque or Santa Fe, with shopping, dining, and entertainment close by. The Twin Warriors Golf Course is also nearby, adding to the area's recreational appeal. For builders or investors, the four contiguous lots present an excellent chance to develop multiple custom homes in a desirable location with strong community amenities and commuter convenience.
This rare opportunity offers one of the few remaining parcels in this neighborhood, located between Sandia Vista Elementary and the Sports Complex. The property provides convenient freeway access for an easy commute to Albuquerque or Santa Fe, with shopping, dining, and entertainment close by. The Twin Warriors Golf Course is also nearby, adding to the area's recreational appeal.For builders or investors, the four contiguous lots present an excellent chance to develop multiple custom homes in a desirable location with strong community amenities and commuter convenience. Lot is directly across from the Sandia Vista Elementary School. Buyers to verify all utilities. impact fees, sq ft measurements and schools
This 3 bd/ 2 ba home is conveniently located in So Rio Rancho. One bdrm has been modified into an Office but can be restored to a 3rd bdrm. Home comes equipped with newer appliances, surround-sound, electric FP, enclosed back patio, a walk-in bathtub,. a ''Snow-Load'''roof AND refrig AC. This ''Over-55'' Development has a Clubhouse in which several social activities are offered including regular free food pick-up on Tuesdays. Holiday events,, Bingo, a Library and Gym and Its Pool may be restored by Summer. From the front porch of this home you can gaze upon the lovely Sandia Mtns. and in Oct., view balloons in the Albq. sky. A very user-friendly HOA pays water/sewer, and trash and maintains the grounds and exterior. YOU can be a part of this vibrant Community but DON'T WAIT!
2 acre lot in Unit 4 of Rio Rancho Estates. Buyer to verify availability of utilities and perform their own due diligence. Contiguous lots 2 (MLS #1094929) and 3 (MLS #1094928) are also available for a total of 3 acres. Seller is willing to consider package deals.
1-acre lot in Unit 8 of Rio Rancho Estates. Centrally located with beautiful views. Ideal site for a custom build. Buyer to verify availability of utilities and perform their own due diligence.
Nice 1.1-acre lot in Unit 10 of Rio Rancho Estates. Just off of Westside Blvd. Centrally located with beautiful views. Ideal site for a custom build. Buyer to verify availability of utilities and perform their own due diligence.
1 acre lot in Unit 2 of Rio Rancho Estates. Buyer to verify availability of utilities and perform their own due diligence.
CAPTIVATE YOUR SENSES IN THIS LIGHT-FILLED RIO RANCHO RETREAT. This two-story home offers an inviting flow with high ceilings, a dramatic staircase, two living areas, formal dining, a warm fireplace, and an open kitchen with island and bar seating. The downstairs office can double as a fourth bedroom with a nearby three-quarter bath. Upstairs, enjoy a spacious loft, three bedrooms, and a grand primary suite with an XL walk-in closet, two-way fireplace, jacuzzi tub, shower, and private covered balcony. The backyard frames stunning Sandia views with protected open space behind. This property has been loved and well-taken care of! Additional features include rear storage area with electrical and separate ladder storage, gas line to fire table, 220 outlet on West patio. Come See it Today!
This beautiful two-story Pulte home in the Yucutan neighborhood of Cabezon features a bright, open floorplan with soaring ceilings and natural light throughout. The kitchen includes SS appliances, a gas stove, tile backsplash, large pantry, and an eat-at bar. The kitchen opens right into the main livingroom with a cozy fireplace and beautiful staircase to the second story loft. A versatile bonus room downstairs makes a great office/craft room or 5th bedroom. The spacious primary suite is conveniently located on the main floor with large walk-in shower and closet. Upstairs offers 3 additional bedrooms and a generous loft. With tons of storage, a 3-car tandem garage, ref. A/C, tile roof, and a landscaped yard, this home is full of potential and ready for your finishing touches.
Tired of paying rent? Invest in a new home at Rainbow Canyon - Rio Rancho's newest community minutes from shopping. Rainbow Canyon offers ''life-tested'' modern floor plans at an affordable price designed to enhance your evolving lifestyle. The Chimayo is a modern 3 bed 2 bath home with open concept living, granite countertops, and a delightful blend of a large covered patio and welcoming front porch. Experience comfort and style in every corner. Centex plans feature openness and energy-efficiencient designs to boast livability and savings on utility bills! Enjoy a functional kitchen with stainless-steel appliances, including a side-by-side refrigerator, granite countertops, and 15'' x 15'' tile in wet areas.
*Back on the market. Buyer Financing Fell Through* Welcome to 3806 Saint Andrews in Panorama Heights. This well-maintained 3-bedroom, 2.5-bath home sits on a spacious lot with mature trees and shrubs, offering versatile outdoor space. Inside, you'll find a generous living area with a wood-burning fireplace and a large, functional kitchen that opens to the dining and living spaces. The primary room includes a spacious sitting area. A sunroom spans the back, ideal for additional living space, storage, or entertaining. The RV pad and storage shed out back provide added flexibility. A new roof installed in 2023 offers lasting value. Conveniently located in Rio Rancho, this move-in-ready home is close to shopping, dining, and services.
$10,000 toward buyers closing costs! VIEWS VIEWS VIEWS!!! PRICED BELOW NEW CONSTRUCTION!!! This stunning 4-bedroom, 2.5-bath home is located on a premium lot that offers exceptional privacy and breathtaking views, including elegant granite countertops, smart switches, and a luxurious cast iron soaking tub--perfect for unwinding after a long day. The heart of the home is a spacious, light-filled kitchen complete with 2 walk-in pantries, ideal for both everyday living and entertaining. Enjoy your morning coffee or unwind in the evening under the charming backyard gazebo, surrounded by serene mountain views. Whether you're working from home, raising a family, or simply enjoying the good life, this home offers everything your buyer is looking for.
Ready Now! Yucca home is located in one of Rio Rancho's highly sought after Communites! Enjoy the popular Yucca home that boast natural lighting throughout with oversized windows along with the center sliding glass door. You will be amazed at the high cathedral ceiling at the gathering room! The primary suite is located on the main level. You will enjoy cooking in the upgraded chefs kitchen . The kitchen will include built in gas cooktop along with Stainless steel oven/microwave. The backyard will give ample room for backyard BBQ's and family gatherings. Come out and see us today!
Built in 2022, this stunning two-story home feels brand new and offers exceptional style and comfort throughout. The open-concept layout features a gourmet kitchen with modern finishes that flows seamlessly into the bright living area with large picture windows overlooking the beautifully landscaped backyard. Enjoy outdoor living under the covered patio with extended brick concrete and privacy walls, backing to a walking path with a park just steps away. Upstairs, all bedrooms are spacious, including a luxurious primary suite with a walk-in shower and huge closet with a window. Tile flooring, abundant natural light, and great curb appeal complete the package. Conveniently located near hospitals, shopping, and dining. It's the perfect place to hang your heart. Don't miss this great deal!
This beautifully remodeled 2198 sf home blends warmth, comfort and modern style. Step inside to find new carpet, elegant ceramic tile & fresh paint throughout. The open living area centers around the cozy fireplace perfect for relaxing evenings. The fully updated kitchen showcases rich oak cabinetry, quartz counter tops, a stylish farm sink, upgraded appliances and a sunny nook that fills the space with natural light. A super convenient main level bedroom has adjoining 3/4 bath. The master bedroom boasts a fully remodeled bathroom with soaker tub & stacked stone accent wall that creates a soothing zen vibe. Step into a cavernous 34' long / 22' wide and 20' tall RV garage fully heated & cooled. Fully owned solar panels power the home at little to no cost. EZ fiber available
Welcome to 817 Oreja De Pro Dr SE -- a spacious home offering nearly 2,921 square feet of comfortable living. Situated on an expansive lot, this property provides ample space for outdoor entertaining, gardening, or simply enjoying New Mexico's beautiful weather. Inside, generous living areas and large bedrooms create an inviting and flexible layout. The neighborhood is quiet and well-established, known for its mature charm and community feel. Conveniently located near shopping, and main routes, this home offers the perfect balance of space, comfort, and accessibility. A rare find combining size, potential, and location in one of Albuquerque's most desirable southeast areas.
Seller is offering a credit toward a brand-new roof with an acceptable offer! Brand new carpet throughout! Located on a spacious corner lot in Rio Rancho, this inviting 3-bedroom home offers flexible living space and exceptional outdoor potential. Inside, you'll find an open layout with two living areas or a spacious flex room. The large backyard provides room for gardening, gatherings, or future expansion- so much potential! Recent updates include new carpet and water heater. With a valuable roof credit, fresh flooring, and ample space inside and out, this property presents a rare opportunity to secure long-term value in today's market. Conveniently situated near shopping, dining, schools, and major commuter routes.
Welcome to this spacious and beautifully maintained 5-bedroom home with a 2.5-car garage, situated on a desirable corner lot. This two-story gem features an open-concept floor plan, modern finishes, and flexible spaces to suit your lifestyle. The home offers five true bedrooms, with a potential sixth--perfect for a fitness room, office, or guest space.The kitchen is a chef's dream, boasting granite countertops, stainless steel appliances, a gas cooktop, ample cabinetry, a walk-in pantry, and a large center island that opens to the main living area--ideal for entertaining. The inviting living room showcases large windows and a cozy gas fireplace, creating a warm and welcoming atmosphere.Solar balance will be paid at closing with fair offer.
This newest PS Custom Home is a masterpiece where no detail was spared. The main home features 3 bedrooms, 3 bathrooms, and a stunning chef's kitchen with top-of-the-line appliances and an oversized island overlooking the grand family room with soaring 12ft ceilings. A separate casita includes a kitchenette, living area, and private en-suite. The oversized garage offers a workshop and storage. Enjoy 793 sq ft of covered patio space on a flat, fully usable lot with side-yard access from both sides. Lock this one up before completion and watch your dream home come to life!
Seller offering $10,000 toward buyer's closing costs with acceptable offer! Welcome to this stunning 4 bedroom, 2 bathroom home that perfectly blends comfort, style, and functionality. Ideal for both everyday living and entertaining, this spacious residence features an open-concept layout, high ceilings, and abundant natural light throughout. At the heart of the home is a chef's kitchen designed to impress, with stainless steel appliances, expansive counter space, white cabinetry, and a long serving buffet that's perfect for hosting gatherings, holiday dinners, or casual weekend brunches. Whether you're a culinary enthusiast or love to entertain, this kitchen is truly the centerpiece of the home. The primary suite offers a peaceful retreat with a private en-suite bathroom and a huge
1 Acre horse property with views of Sandia Mountains. Features city water, electric andgas to be verified by Buyer. Build yourdream home!!!
Tired of paying rent? Invest in a new home at Rainbow Canyon - Rio Rancho's newest community minutes from shopping. Rainbow Canyon offers ''life-tested'' modern floor plans at an affordable price designed to enhance your evolving lifestyle. The Cochiti is a modern 4 bed 2 bath home with open concept living, granite countertops, and a delightful blend of a large covered patio and welcoming front porch. Experience comfort and style in every corner. Centex plans feature openness and energy-efficiencient designs to boast livability and savings on utility bills! Enjoy a functional kitchen with stainless-steel appliances, including a side-by-side refrigerator, granite countertops, and 15'' x 15'' tile in wet areas.

Daria Derebera
Real Estate Broker in Albuquerque, NM
Nearby Schools
Elementary Schools:
Martin L King Jr, E Stapleton, Maggie Cordova
Middle Schools:
Lincoln, Rio Rancho, Rio Rancho Mid High
High Schools:
 Some of the information contained herein has been provided by SWMLS, Inc. This information is from sources deemed reliable but not guaranteed by SWMLS, Inc. The information is for consumers’ personal, non-commerical use and may not be used for any purpose other than identifying properties which consumers may be interested in purchasing.
Some of the information contained herein has been provided by SWMLS, Inc. This information is from sources deemed reliable but not guaranteed by SWMLS, Inc. The information is for consumers’ personal, non-commerical use and may not be used for any purpose other than identifying properties which consumers may be interested in purchasing.



