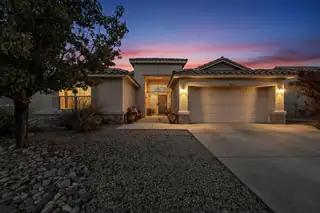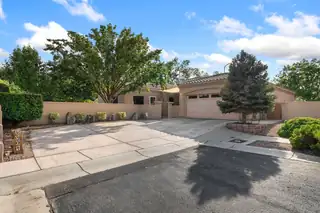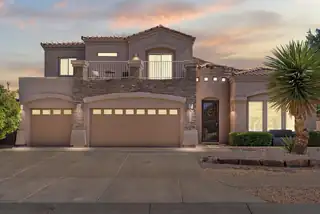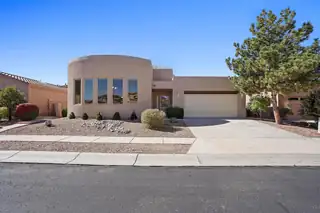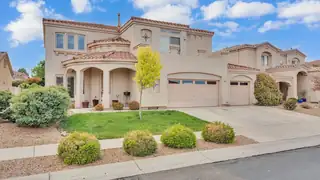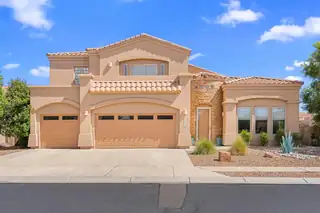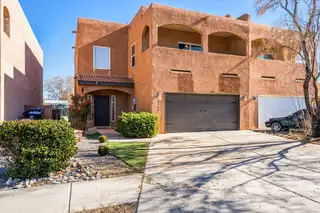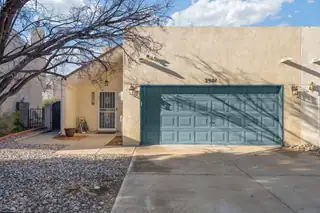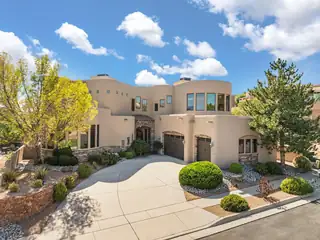Plat Of Rancho Encantado Del Sur - Homes for Sale
There are currently 0 MLS listings for Houses for sale in Plat Of Rancho Encantado Del Sur, Albuquerque.
Click on any listing to view photos, property details, virtual tours, and an interactive map.
Quick Facts about Plat Of Rancho Encantado Del Sur
Want to refine your search? Use our Advanced Home Search to filter real estate by price, bedrooms, features, and more.
Currently no properties for sale available in Plat Of Rancho Encantado Del Sur.
Explore Nearby Properties (within 1 mile):
Welcome to 5923 Los Ritos Ct. Bright and inviting, this light and bright home is a sunlit sanctuary with a spacious, open floor plan, soaring high ceilings, and a pristine, super-clean interior. The chef-ready kitchen gleams with stainless steel appliances and stylish finishes that make cooking a joy. Step outside to a backyard featuring perfectly placed grass, a cozy fire pit, and a charming pergola--perfect for entertaining or peaceful evenings. An additional flexible room serves brilliantly as an office or study. Move-in ready, low-maintenance, and full of comfort. Schedule a tour today!
Gorgeous home on a spacious corner lot in the desirable gated community of Oxbox North! The enclosed front courtyard welcomes you with mature trees, bushes, and a peaceful water feature. The backyard offers another water feature, lawn, covered patio, and lush landscaping, creating a private oasis. Inside, you'll find 3 bedrooms plus a flexible 4th bedroom/office conveniently located off the courtyard. The elegant living room features a gas log fireplace, while the primary suite boasts dual walk-in closets. Enjoy year-round comfort with refrigerated air conditioning. This home blends privacy, beauty, and functionality in a sought-after neighborhood.
Exquisite custom-built Charter home nestled behind the gates of the prestigious Oxbow North community. This 2,941 sq ft residence offers 4 spacious bedrooms, 3 baths, and a 3-car garage. Thoughtfully designed with quality craftsmanship throughout. Stunning rotunda entry welcomes you. he beautiful living area offers a built-in media center, surround sound and a gas fireplace. Gourmet kitchen with designer cabinetry, high end appliances, backsplash, backsplash, pot filler, center island with seating and prep island with sink. Owners suite with spa like bath. Bath with dual sinks, a jetted tub with granite surround, a huge walk-in shower and walk-in closet! Enjoy sunsets on the balcony w/ stunning views! Wonderful backyard with a sparkling pool & covered patio! Walking trails and bike paths!
Welcome to this charming 3-bed, 2-bath Pueblo-style home in the gated Oxbow Community of NW Albuquerque. Enjoy bright living spaces with Sandia Mountain views and a custom Kiva-style gas fireplace for cozy evenings.This updated one-story gem features a newly finished roof (10-year transferable warranty), new hardwood floors, carpet, stucco, paint, and landscaping, all done this year. The finished garage offers built-in storage, and the master suite includes a garden tub, glass shower, and huge walk-in closet. Lovingly maintained by its original owner, this move-in-ready home combines Southwest charm, modern comfort, and a prime location near restaurants and shopping. Offering an appliance allowance allowing the next owner to make this home a dream of their own.
Experience the timeless Mediterranean charm and inviting warmth of 4409 Summer Hill Lane Northwest, located in the heart of Albuquerque. This meticulously maintained, one-owner home has been thoughtfully cared for and beautifully updated to meet the needs of modern living while preserving its classic appeal. At the heart of the home is a stunning, fully remodeled chef's kitchen, equipped with high-end appliances, ample counter space, and elegant cabinetry. This kitchen seamlessly opens to bright and spacious living areas that are bathed in natural light, creating an airy and welcoming atmosphere perfect for both everyday living and entertaining guests.
Welcome to your dream home in the prestigious gated community of Oxbow North. This stunning property boasts 4 spacious bedrooms, 3 luxurious bathrooms, and a 3-car garage. The grand great room features soaring high ceilings and a cozy fireplace**BDR downstairs ***. Expansive kitchen w/granite & very bright! top of the line appliances! Large open layout, this home offers an ideal blend of comfort and elegance. Low maintenance Lush yard with covered patio, nestled on a prime corner lot! Don't miss out on this exceptional opportunity!
A stunning home that offers breathtaking Sandia Mountain views & exceptional curb appeal in the fantastic Andalucia community! Inside, you'll find a bright & spacious open floor plan, with vaulted ceilings & a gas log fireplace! The modern kitchen features ample storage spaces & breakfast nook, seamlessly flowing into the inviting living & dining areas. Retreat to the luxurious master suite with an en-suite bath, while additional bedrooms provide comfort for family or guests. Enjoy your private backyard oasis, complete with a covered patio, perfect for relaxing or hosting gatherings. Located in a vibrant community, you're minutes from shopping, dining, and outdoor recreational opportunities. Don't miss this chance to own a dream home--schedule your showing today!
Light-filled home with soaring high ceilings, a bright kitchen with a convenient half bath off the kitchen and dining area, and an open layout made for easy living. Enjoy a private backyard, a built-in bunkbed in one of the guest bedrooms, a balcony off the master suite, and a spacious two-car garage. Minutes from trails, shops, and schools; this home combines charm, function, and comfort in every corner. Schedule your showing today!
Updated and move-in ready! This Northwest Albuquerque home features refinished kitchen cabinets, new flooring throughout, and a bright, functional layout. Enjoy a private, fenced backyard perfect for relaxing or pets. The windows, the sliding patio door, lighting fixtures and ceiling fans have all been replaced. The home is conveniently located near parks, schools, shopping, and major roads.A great opportunity! schedule your showing today!
Experience luxury living at its finest in this 5,235 sq. ft. custom masterpiece perfectly situated on a cul-de-sac within an exclusive gated community. This exceptional home features 4 spacious bedrooms, 3 full baths, 2 half baths, an elegant office with its own fireplace, a private movie theater room, and a versatile game room/loft--offering the ultimate in comfort and entertainment.Impeccable craftsmanship is showcased throughout with travertine tile flooring, viga beam ceilings, intricate tile accents, and artful lighted niches. The gourmet kitchen is a chef's dream, boasting granite counters, Wolf and Sub-Zero appliances, a pot filler, warming drawer, and dual dishwashers--perfectly designed for both everyday living and lavish entertaining.

Daria Derebera
Real Estate Broker in Albuquerque, NM
Explore Nearby Subdivisions in Albuquerque Area
Looking beyond Plat Of Rancho Encantado Del Sur? Expand your home search to these neighboring zip codes in Albuquerque Area. Each area offers unique characteristics, price points, and lifestyle options while maintaining convenient access to Albuquerque. Compare homes across multiple communities to find the perfect match for your budget and lifestyle preferences.
- Plat Of Rancho Encantado Del Norte Homes for Sale - 1 Listing ~0 Miles Away
- Oxbow North Homes for Sale - 2 Listings ~0 Miles Away
- Andalucia Homes for Sale - 1 Listing ~1 Miles Away
- Plat Of Oxbow North Homes for Sale - 4 Listings ~1 Miles Away
- Mesa Prieta Homes for Sale - 1 Listing ~1 Miles Away
- Bent Tree Subdivision Homes for Sale - 1 Listing ~1 Miles Away
- Villa De Paz Homes for Sale - 2 Listings ~1 Miles Away
- Plat Of Oxbow Park Subdivision Homes for Sale - 1 Listing ~1 Miles Away
- Plat Of Oxbow Bluff Subdivision Homes for Sale - 1 Listing ~1 Miles Away
- Rinconada Mesa Homes for Sale - 1 Listing ~1 Miles Away
Quick Facts about Plat Of Rancho Encantado Del Sur community
- Postal Code: 87120
- County: Bernalillo
- Elementary School: Chaparral
- Middle School: John Adams
- High School: West Mesa
- Browse 1 resently sold Plat Of Rancho Encantado Del Sur properties
 Some of the information contained herein has been provided by SWMLS, Inc. This information is from sources deemed reliable but not guaranteed by SWMLS, Inc. The information is for consumers’ personal, non-commerical use and may not be used for any purpose other than identifying properties which consumers may be interested in purchasing.
Some of the information contained herein has been provided by SWMLS, Inc. This information is from sources deemed reliable but not guaranteed by SWMLS, Inc. The information is for consumers’ personal, non-commerical use and may not be used for any purpose other than identifying properties which consumers may be interested in purchasing.

