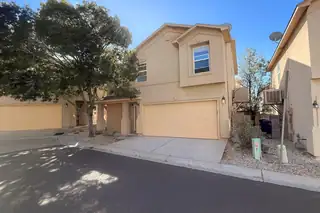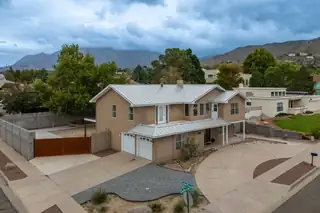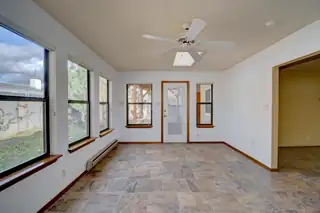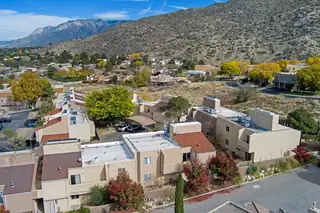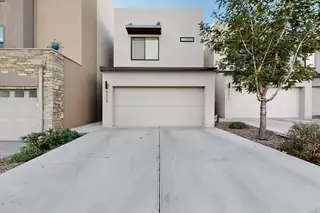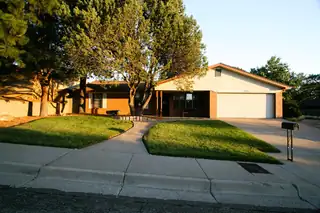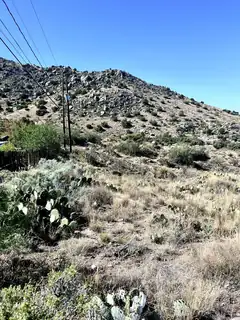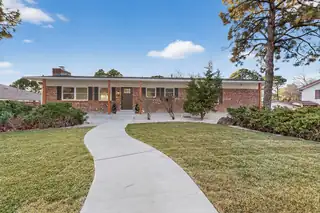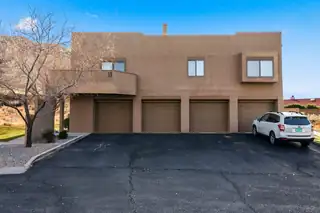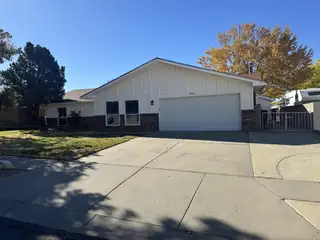Plat Of Prairie Dog Ridge Subd - Homes for Sale
There are currently 1 MLS listings for Houses for sale in Plat Of Prairie Dog Ridge Subd, Albuquerque.
Click on any listing to view photos, property details, virtual tours, and an interactive map.
Quick Facts about Plat Of Prairie Dog Ridge Subd
Want to refine your search? Use our Advanced Home Search to filter real estate by price, bedrooms, features, and more.
Discover this beautifully maintained Northeast Heights home in the desirable Glenwood Hills neighborhood, offering comfort, style, and exceptional views. The inviting interior features an open, light-filled layout with a thoughtfully designed chefs kitchen that flows seamlessly into the main living area; perfect for everyday living or entertaining. Step outside to the elevated backyard patio, where unobstructed panoramic views stretch across the entire city, creating a stunning backdrop for sunsets or gatherings. With mature landscaping and close proximity to trails, top-rated schools, shopping, and dining, this home captures the best of Albuquerque living.
Explore Nearby Properties (within 1 mile):
Welcome to this beautifully refreshed two-story home nestled in the highly desirable Foothills area. This spacious residence features brand new (December 2025) luxury vinyl flooring, plush new carpet, fresh interior paint, stainless steel appliances, new furnace and a new roof for added peace of mind. Enjoy the convenience of a prime location close to scenic trails, outdoor recreation, and breathtaking mountain views. A perfect blend of comfort, style, and location. This move-in-ready home is a must see!
Located in the foothills-offering both mountain views and city lights. Stone fireplace is the focal point of open living room, dining room & kitchen. Newly installed ethernet wiring, recessed lights, fresh interior paint throughout. Recently updated kitchen-new cabinets, granite and marble counters, sleek backsplash, and stainless steel appliances. Home theatre wired in family room with surround sound speakers. Updated lighting, new carpet, plus a loft/home office at upper level. Primary suite features remodeled bathroom with walk in shower, soaker tub, and double vanity. Additionally there are two walk-in closets (one is Cedar) and view deck. 1/4 acre corner lot, custom gate to backyard access, RV pad w/50 amp service. Yard is prepped for outdoor kitchen and your landscape design!
Charming single-story home in the heart of the Northeast Heights with refrigerated air and vinyl double pane windows! This well-maintained 3 bedroom, 2 bath home offers two spacious living areas including a huge family room with a cozy wood-burning fireplace. Enjoy the fully finished sunroom that provides ideal flex space for an office, workout room, playroom etc.The updated eat-in kitchen features stainless steel appliances and ample cabinet space. All bedrooms are generously sized and the oversized primary suite includes a walk-in closet. Step outside to the private, mature backyard with a covered patio a tuff shed for extra storage! A welcoming front courtyard and a 2-car garage complete this wonderful home. Move-in ready and centrally located near shopping, dining, and great sch
Enjoy foothills living in this beautiful condo, ideally located near top hiking and biking trails!Though technically a two-story, the entire home sits upstairs with a private ground-floor entry. Inside, abundant natural light, vaulted ceilings, and skylights create an airy, inviting space. Major updates include a newer HVAC system (2024), newer roof (2024), newer water heater (2023), newer blinds in bedrooms & kitchen (2023), and washer & dryer purchased in 2023. A perfect blend of comfort, convenience, and outdoor access in one desirable foothills location. There are 2 balconies w great views; one off the kitchen w views to the north & one off the living room w views to the south. ***HOA covers common areas, exterior of residence Water, Sewer, & Trash. Comes w 1 parking space (#246)
Bright and modern 3-bed, 2.5-bath townhome at 4509 Villa Loma Ln NE, Albuquerque, NM, offers comfortable living in the desirable NE Heights area. Vaulted ceilings, open floor plan, gourmet kitchen with granite counters and stainless appliances. Primary suite includes dual vanities and walk-in closet. Two additional bedrooms share a full bath upstairs. Enjoy a private patio, two-car garage, and low-maintenance yard. Energy efficient build, community near shopping, schools, trails, and dining.
Single-level home (no sunken or split-level rooms) on lush 1/4 acre landscape. Large family room with a wet-bar, built-in shelves, and wood-burning fireplace. Kitchen with breakfast nook, pantry, etc. (see floorplan). Skylights give it great natural light. Refrigerator, washer, and dryer included. Enjoy mature front and back landscaping with sprinklers and drip systems (see survey). Central refrigerated air and gas heating. Close to foothills, biking, and hiking trails. No HOA. *** Seller offering $5,000 in closing cost credit or paid to the vendors of your choice at closing ***
Fantastic opportunity to build your dream home in GLENWOOD HILLS! Offering awesome VIEWS. Enjoy the Sunrise as well as the amazing New Mexico Sunsets. Snuggled at the base of the Sandias with Gaccess to hiking and biking trails. Great location close to shopping, restruants and easy access to Kirtland AFB and Sandia Labs.
Discover this beautifully updated 4-bedroom, 3-bathroom home in the highly desirable Glenwood Hills neighborhood of Northeast Albuquerque, offering over 3,000 square feet of modern living space with fresh renovations throughout. Featuring two expansive living areas, a formal dining room, spacious room sizes, a two-car garage with convenient side yard access, ample parking, and a generous backyard complete with a pool, outdoor ponds, covered patio and firepit areas ideal for outdoor entertaining, this move-in-ready property boasts an unbeatable location near top-rated schools, shopping, dining, hiking trails, and amenities at the base of the Sandia foothills.
Nestled at the base of the breathtaking Sandia Mountains, this charming condo offers the perfect blend of comfort, character, and natural beauty. Step inside to a cozy living space highlighted by a beautiful fireplace- ideal for relaxing evenings. The thoughtful layout creates a warm, inviting atmosphere that feels like home the moment you walk in. Enjoy a low maintenance outdoor space, that sits directly at the base of the mountain, perfect for enjoying those beautiful New Mexico colors! Hiking trails right out the front door.
Immaculate single-story home in the Foothills featuring beautiful city light and sunset views. This residence offers plenty of space with quality updates, including travertine and wood flooring. The redesigned kitchen showcases granite countertops, stainless steel appliances, custom cabinetry, and tile flooring. The hall bath has been upgraded with a cultured marble shower and wainscoting. Recent improvements include a Carrier HVAC system, updated windows (2022), roof shingles (2020), water heater (2020), refreshed stucco (2022), and fresh interior paint. Enjoy outdoor living on the covered patio and extended back porch backing to natural open space for added privacy. Come see this move-in ready home today!

Daria Derebera
Real Estate Broker in Albuquerque, NM
Explore Nearby Subdivisions in Albuquerque Area
Looking beyond Plat Of Prairie Dog Ridge Subd? Expand your home search to these neighboring zip codes in Albuquerque Area. Each area offers unique characteristics, price points, and lifestyle options while maintaining convenient access to Albuquerque. Compare homes across multiple communities to find the perfect match for your budget and lifestyle preferences.
- Plat For Tramway Highlands Subdivision Homes for Sale - 1 Listing ~0 Miles Away
- El Solindo Homes for Sale - 1 Listing ~1 Miles Away
- The Pointe Condominiums Homes for Sale - 1 Listing ~1 Miles Away
- Plat Of Villa Loma Estates Homes for Sale - 1 Listing ~1 Miles Away
- Glenwood Hills Add Homes for Sale - 3 Listings ~1 Miles Away
- Vista Del Rey Condominium Homes for Sale - 1 Listing ~1 Miles Away
- Holiday Park Subd Homes for Sale - 1 Listing ~1 Miles Away
- Glenwood Hills Homes for Sale - 1 Listing ~1 Miles Away
- Brentwood Hills Homes for Sale - 1 Listing ~1 Miles Away
- Correction Plat For Subd Homes for Sale - 1 Listing ~2 Miles Away
Quick Facts about Plat Of Prairie Dog Ridge Subd community
- Postal Code: 87111
- County: Bernalillo
- Elementary School: John Baker
- Middle School: Hoover
- High School: Eldorado
 Some of the information contained herein has been provided by SWMLS, Inc. This information is from sources deemed reliable but not guaranteed by SWMLS, Inc. The information is for consumers’ personal, non-commerical use and may not be used for any purpose other than identifying properties which consumers may be interested in purchasing.
Some of the information contained herein has been provided by SWMLS, Inc. This information is from sources deemed reliable but not guaranteed by SWMLS, Inc. The information is for consumers’ personal, non-commerical use and may not be used for any purpose other than identifying properties which consumers may be interested in purchasing.



