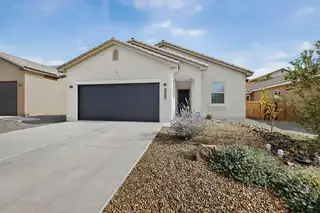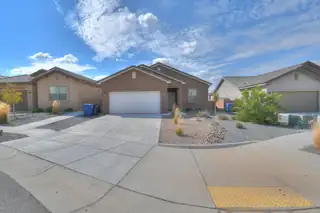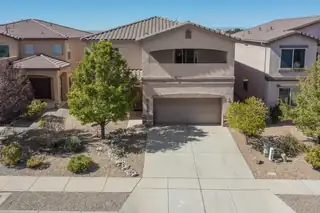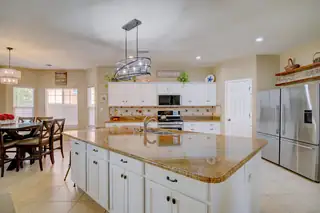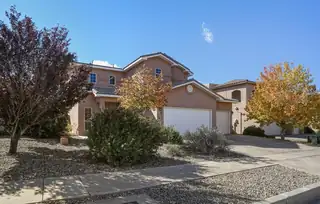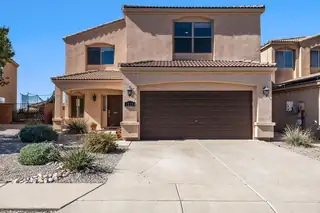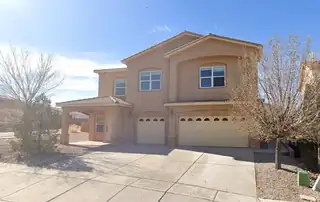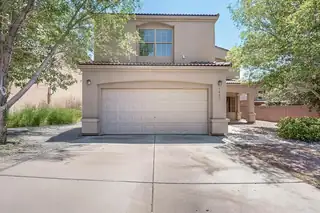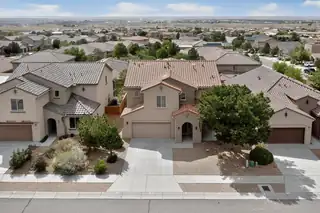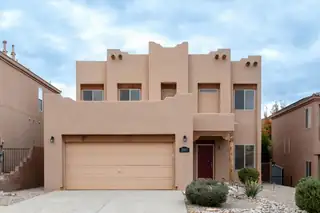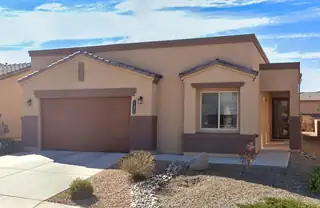Plat For Juan Tabo Hills Estates - Homes for Sale
There are currently 2 MLS listings for Houses for sale in Plat For Juan Tabo Hills Estates, Albuquerque.
Click on any listing to view photos, property details, virtual tours, and an interactive map.
Quick Facts about Plat For Juan Tabo Hills Estates
Want to refine your search? Use our Advanced Home Search to filter real estate by price, bedrooms, features, and more.
Welcome home! This barely lived-in, single-story four-bedroom home feels like new. Built to NM Silver Green Build standards, it offers upgraded insulation, low-E thermal windows, and a tankless water heater for energy-efficient, cost-saving comfort. The bright, open layout features a chef's kitchen with granite countertops, stainless steel appliances, and a spacious island that flows to the dining/living area with stylish wood-look tile floors. The large primary suite includes a walk-in closet, garden tub, and dual shower heads, while the other bedrooms offer cozy, carpeted spaces perfect for guests or a home office. Enjoy the xeriscaped front yard and covered back patio for relaxing or entertaining. Conveniently located near trails, Kirtland , and Sandia Labs, this home is move in ready!
This spacious four-bedroom, Two Bathroom home with a two-car garage offers modern comfort and style. The heart of the home is its open-concept kitchen and great room, featuring gleaming stainless steel appliances, ample cabinetry, and a large island perfect for entertaining. The great room boasts soaring ceilings, a custom fireplace, and expansive windows, creating a bright, airy space ideal for gatherings. The primary bedroom is a true retreat, complete with a massive closet, a luxurious en-suite bathroom featuring a garden tub, a separate shower, and a double vanity. Three additional bedrooms provide flexibility for family, guests, or a home office. Outside, the walled backyard offers privacy and space for outdoor activities or relaxation.
Explore Nearby Properties (within 1 mile):
Move in Ready in Volterra! Everything is done. Enjoy this 4 bedroom plus office. New carpet and tankless hot water heater installed October 2025. A beautiful floorplan that can accommodate everyone! Living room downstairs with a cozy gas fireplace and the loft makes a perfect hangout room. A huge primary walk in closet and enjoy the views of the Sandia Mountains from the balcony off the Primary Suite.Enjoy uninterrupted New Mexico Sunsets from the beautifully landscaped backyard with an addition pergola perfect for entertaining. Fruit trees abound in your private oasis.. Close to Kirtland Air Force Base and Sandia National Labs.
Serene retreat awaits with this home, perfectly located in a welcoming community, close to Sandia labs, AFB & many great amenities. The open floor plan is perfect for entertaining - a bright & airy kitchen that's a chef's dream, featuring an oversized island & plenty of counter/storage space. Unwind in the primary suite, a peaceful oasis with a private balcony & a rejuvenating bathroom with a garden tub. This retreat is separated from the other bedrooms, providing a tranquil escape. The beautifully landscaped yard is low maintenance & perfect for outdoor entertaining, with a comfortable & stylish design. The newer stucco adds to the home's curb appeal. Enjoy the comfort & style of this home. Two bedrooms upstairs have access to their own bathrooms. Don't miss out on this opportunity.
This beautiful two-story home featuring 3 bedrooms, 3 bathrooms, and a dedicated office space. The bright kitchen offers a large island perfect for entertaining. Enjoy your private backyard oasis with an in-ground pool and water features. Fully paid-off solar keeps energy costs low. With a 3-car garage and a great location near parks, shopping, and dining, this home offers comfort, style, and efficiency all in one. New carpet throughout the home was installed 11/10/2025. The pool is closed for the winter. If you have any questions about the pool, please do not hesitate to reach out. You won't want to miss this property.
Discover your dream home in the vibrant Volterra community! This immaculate residence welcomes you with a bright and airy layout that offers an abundance of space for both relaxation and entertainment. The main level features two inviting living areas, perfect for cozy evenings or lively gatherings--with one area enhanced by a stylish gas fireplace.The heart of the home is the well-appointed kitchen, showcasing sleek stainless steel appliances, a spacious island for casual dining, and a charming breakfast nook bathed in natural light. A generous pantry, conveniently located off the laundry room, provides ample storage for all your culinary needs.Ascend to the upper level and be captivated by a versatile loft space that can serve as a home office or play area.
Opportunity meets space in this well-proportioned 4-bedroom, 2.5-bath home offering a practical layout and room to personalize. Interior spaces include a spacious living area, generously sized bedrooms, and consistent natural light throughout. The kitchen and dining areas flow into the main living space, while the large backyard provides flexibility for outdoor use or future enhancements. An attached 3-car garage adds convenient parking and storage options. The home reflects its original character and allows for thoughtful updates over time. Located with access to nearby parks, shopping, and major roadways, this property offers a solid foundation for long-term ownership.
Motivated Seller is offering $10,000 in flex cash which can be used toward closing costs, rate buy-down, or price adjustments. Welcome home to the beautiful Volterra neighborhood! This spacious 4 bedroom 3 bath, 3074 square foot house is conveniently located near I-40, restaurants, & shopping. Heated garage has been converted to a theatre room and adds 454 square feet to the total square footage, but can be converted back to a 2 car garage if needed. After the game, relax in the 12 person hot tub in your backyard.
Welcome to this beautiful family home in the desirable Volterra Subdivision. This spacious 5-bedroom 3-bathroom residence offers the perfect blend of comfort and style, featuring an open concept layout. Enjoy the modern appliances, a xeriscaped yard and a welcoming community atmosphere. With ample space for family gatherings and entertaining, this home is designed for relaxation and connection. Don't miss the opportunity to make this stunning property your own!
Welcome home! You will love this beautifully maintained & spacious home showcasing ideal spaces for relaxing/entertaining for the entire family! New Roof, 2022 & New custom front door welcomes you! Discover 3 bedrooms + generous loft or possible 4th bedrm, study or flex room! Experience recently painted rooms while tile & laminate floors grace the entire living spaces! Delightful kitchen opens to the family rm, adding warmth with a gas log fireplace & wall of windows allowing for natural light! Escape to the master retreat offering a large walk-in closet and updated master bathroom with shower & separate jetted tub! 2 spacious secondary bedrooms with ceiling fans & full hall bathroom. Low maintenance backyard with turf +covered patio! Easy access to I-40, Sandia Labs, KAFB & Costco! MORE!
Spacious 4-bedroom, 3-bath home offering multiple living areas ideal for entertaining or flexible living. This well-maintained property features recently upgraded flooring throughout, enhancing both style and comfort. Generous room sizes and an open, flowing layout make this home perfect for gatherings, relaxation, and everyday living.
Welcome to a pristinely maintained home located in a quiet, established SE Albuquerque neighborhood. This inviting property offers a open floor plan with comfortable living spaces, ideal for everyday living and entertaining. The home features a bright living area with a gas fireplace, a user friendly kitchen with ample cabinetry, and generously sized bedrooms that provide plenty of space to relax. The spacious primary bedroom adds privacy and comfort plus features an ensuite bathroom with a jetted tub & separate shower. Outside, the backyard provides room for outdoor enjoyment, and gardening. Conveniently, located near shopping, dining, parks and major roadways, this home combines neighborhood charm with easy access to everything, Don't miss your chance to make this property your own.

Daria Derebera
Real Estate Broker in Albuquerque, NM
Explore Nearby Subdivisions in Albuquerque Area
Looking beyond Plat For Juan Tabo Hills Estates? Expand your home search to these neighboring zip codes in Albuquerque Area. Each area offers unique characteristics, price points, and lifestyle options while maintaining convenient access to Albuquerque. Compare homes across multiple communities to find the perfect match for your budget and lifestyle preferences.
- Juan Tabo Hills Homes for Sale - 8 Listings ~1 Miles Away
- Willow Wood Homes for Sale - 2 Listings ~2 Miles Away
- Mirabella Homes for Sale - 1 Listing ~2 Miles Away
- Four Hills Village Fourth Installment Homes for Sale - 1 Listing ~3 Miles Away
- Plat Of Terracita Subdivision Homes for Sale - 1 Listing ~3 Miles Away
- Plat Of Miravista Subdivision Homes for Sale - 2 Listings ~3 Miles Away
- Plat Of Casitas Coronado Subdivision Homes for Sale - 1 Listing ~3 Miles Away
- Miravista Subdivision Homes for Sale - 1 Listing ~3 Miles Away
- Four Hills Village Third Installment Homes for Sale - 1 Listing ~3 Miles Away
- Hills Village Add Homes for Sale - 1 Listing ~3 Miles Away
Quick Facts about Plat For Juan Tabo Hills Estates community
- Postal Code: 87123
- County: Bernalillo
- Elementary School: Manzano Mesa
- Middle School: Van Buren
- High School: Highland
- HOA Fee: $83 Quarterly
- HOA Fee Includes: Common Areas
- Browse 1 resently sold Plat For Juan Tabo Hills Estates properties
 Some of the information contained herein has been provided by SWMLS, Inc. This information is from sources deemed reliable but not guaranteed by SWMLS, Inc. The information is for consumers’ personal, non-commerical use and may not be used for any purpose other than identifying properties which consumers may be interested in purchasing.
Some of the information contained herein has been provided by SWMLS, Inc. This information is from sources deemed reliable but not guaranteed by SWMLS, Inc. The information is for consumers’ personal, non-commerical use and may not be used for any purpose other than identifying properties which consumers may be interested in purchasing.

