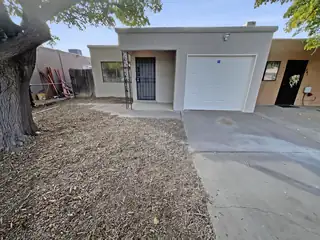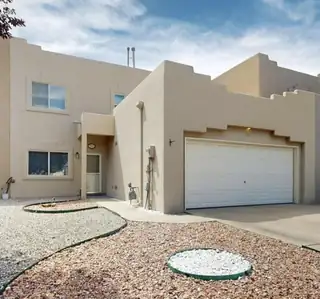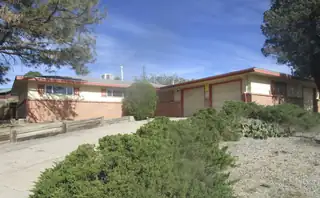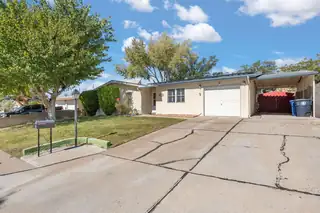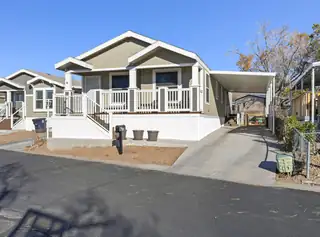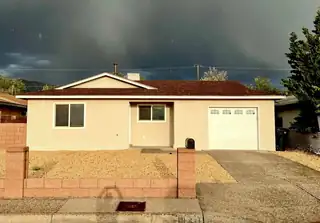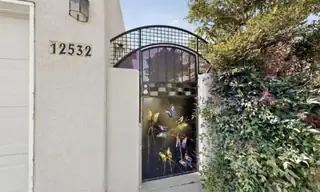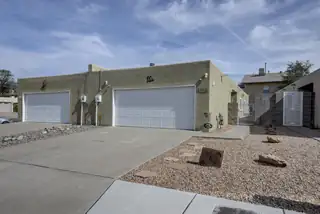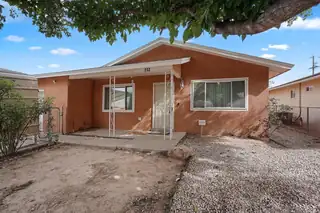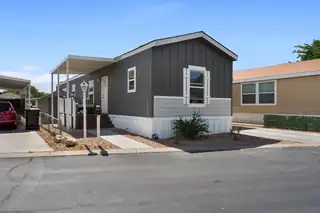Oakcrest Estates - Homes for Sale
There are currently 0 MLS listings for Houses for sale in Oakcrest Estates, Albuquerque.
Click on any listing to view photos, property details, virtual tours, and an interactive map.
Quick Facts about Oakcrest Estates
Want to refine your search? Use our Advanced Home Search to filter real estate by price, bedrooms, features, and more.
Currently no properties for sale available in Oakcrest Estates.
Explore Nearby Properties (1 mile radius):
Welcome to this beautifully updated home. The neutral color paint scheme provides a calming atmosphere. The new roof ensures durability and peace of mind. Fresh interior and exterior paint give the home a clean, new feel. The new flooring throughout the home adds a touch of elegance and sophistication. The new appliances are not only stylish but also efficient. This home is a perfect blend of style and functionality, ready for you to make it your own. Included 100-Day Home Warranty with buyer activation
Beautiful home located in Glenridge Park. Home features a spacious great room with a gas log fireplace. Open and bright kitchen with peninsula island and tile backsplash, downstairs primary bedroom with double sinks in the bathroom, 2 additional bedrooms upstairs. Enjoy the New Mexico evenings on the deck that backs up to community area park.
Diamond in the Rough! Located on a large corner lot, this 3-bedroom, 2-bath home with an office includes a spacious living room with a fireplace, a bright breakfast nook, and both a two-car garage and a separate single-car garage. The property also features a large attached room that could be converted into a fourth bedroom, guest suite, or workshop. Its prime location provides easy access to shopping, dining, schools, and recreational facilities, offering both comfort and convenience. This property is sold AS-IS, ***No warranties or guarantees are provided. Buyers are encouraged to perform their own inspections for personal assurance. Don't miss this incredible investment opportunity!
Welcome Home!Lovingly maintained by the same family for over 45 years, this charming 3-bed, 2-bath residence is ready to welcome its next chapter.From the moment you arrive, you'll feel the pride of ownership throughout.Inside, enjoy two spacious living areas offering plenty of room to relax or entertain. The home features beautiful tile and laminate flooring--no carpet anywhere--creating a clean, low-maintenance aesthetic.Plantation shutters and thermal double-pane windows provide energy efficiency and timeless style. Owner's suite is complete with a huge custom walk-in closet.A large laundry room adds convenience and functionality to the floor plan.Car enthusiasts or hobbyists will appreciate not 1 but 3 garage spaces--an attached single-car garage plus a detached two-car workshop,
This 2022 three bedroom, two bath Home is modern & comfortable. Located in the peaceful mobile Home park near the foothills you can enjoy biking or walking on private streets, and other indoor and outdoor amenities and activities. Social activities are a highlight for residents, for seniors as well as families. And what a luxury to be able to drive up and park right next to your home, avoiding the hassle of a community parking lot. The amenities include, 3 community centers with activity rooms, coffee lounges, billiards room and kitchens, tennis court & basketball courts, 3 large heated swimming pools, horseshoe pits, 4 playground areas on-site shopping center, car wash and daycare center
Move-in ready 3-bedroom, 2-bathroom home in Northeast Albuquerque! This well-maintained property features a pitched roof, two-car garage, and an inviting floor plan. The spacious living areas flow nicely into the kitchen and dining space, perfect for everyday living and entertaining. Enjoy a large backyard with endless possibilities for gardening, play, or outdoor gatherings. Conveniently located with easy access to shopping, dining, and major roads. A wonderful opportunity to own a comfortable home in a desirable location!
Beautiful home! New roof 10/25! Refrigerated air! Primary bathroom completely remodelled 9/2025! This is a must see. Near the base, shopping and other necessities. MOTIVATED SELLER.
Charming Townhouse, Super clean, attractive, move in ready 2 bed, 2 bath townhome with a rare oversized 2 car garage. This single-level home owners comfort, convenience, and low-maintenance living. Old wooden fence replaced with a cinder block wall 7/23. There is a large family dining room with a fireplace. Long time, quiet friendly neighbors. Conveniently located near shopping, park, Sandia Labs, & Kirkland AFB. Come and have a look.
Welcome to a well-located home offering apprx. 1,369 square feet of living space in a peaceful SE Albuquerque neighborhood. This property features a functional layout, a roomy kitchen ready for your finishing touches, and bright living areas that provide plenty of natural light. The spacious backyard offers potential for a beautiful garden, patio, or outdoor entertaining space. Inside, the home is ready for a little TLC , a perfect opportunity for buyers who want to personalize finishes, colors, and design details to match their own style.Located minutes from local parks, schools, and easy I‑40 access, this home combines convenience with potential. Whether your you're an investor looking for a value‑add opportunity or a homebuyer dreaming of customization, this property is re
Cheerful and inviting home. Spacious modern kitchen/dining room & living area. Well-appointed floor plan with Natural lighting throughout. Refrigerated A/C. Luxurious primary bathroom. Sunny front deck, carport. Excellent condition. Great location in Four Hills Community with many amenities. Near Community Center and pool. Close access to I-40, shopping and restaurants. Potential buyers must apply and obtain approval with Four Hills Management prior to purchase for lot space rent.

Daria Derebera
Real Estate Broker in Albuquerque, NM
Explore Nearby Subdivisions in Albuquerque Area
Looking beyond Oakcrest Estates? Expand your home search to these neighboring zip codes in Albuquerque Area. Each area offers unique characteristics, price points, and lifestyle options while maintaining convenient access to Albuquerque. Compare homes across multiple communities to find the perfect match for your budget and lifestyle preferences.
- Of Gallagher Add Homes for Sale - 1 Listing ~0 Miles Away
- Of Foothill Est Homes for Sale - 1 Listing ~1 Miles Away
- Foothill Est Homes for Sale - 2 Listings ~1 Miles Away
- Four Hills Add Homes for Sale - 1 Listing ~1 Miles Away
- East Central Business Addition Homes for Sale - 1 Listing ~1 Miles Away
- Miravista Subdivision Homes for Sale - 1 Listing ~1 Miles Away
- Mirabella Homes for Sale - 1 Listing ~1 Miles Away
- Miravista Homes for Sale - 1 Listing ~1 Miles Away
- Los Caballeros Estates Homes for Sale - 1 Listing ~1 Miles Away
- Towne Park Add Homes for Sale - 1 Listing ~1 Miles Away
Quick Facts about Oakcrest Estates community
- Postal Code: 87123
- County: Bernalillo
- Elementary School: Tomasita
- Middle School: Kennedy
- High School: Manzano
- Browse 2 resently sold Oakcrest Estates properties
 Some of the information contained herein has been provided by SWMLS, Inc. This information is from sources deemed reliable but not guaranteed by SWMLS, Inc. The information is for consumers’ personal, non-commerical use and may not be used for any purpose other than identifying properties which consumers may be interested in purchasing.
Some of the information contained herein has been provided by SWMLS, Inc. This information is from sources deemed reliable but not guaranteed by SWMLS, Inc. The information is for consumers’ personal, non-commerical use and may not be used for any purpose other than identifying properties which consumers may be interested in purchasing.

