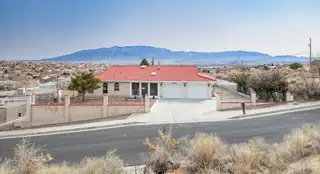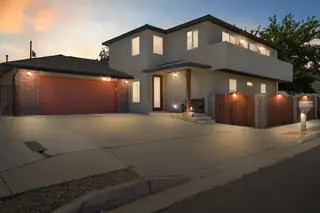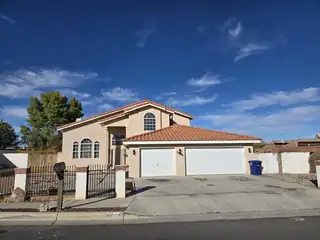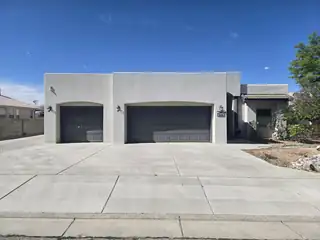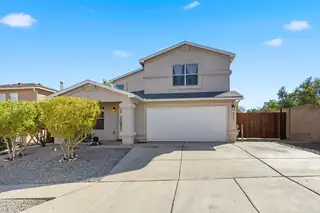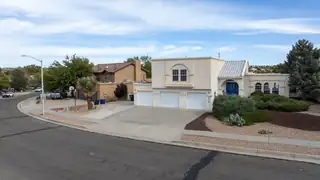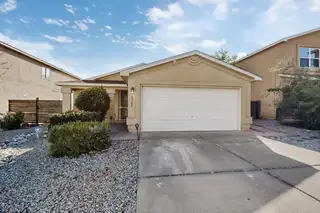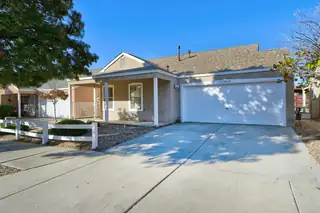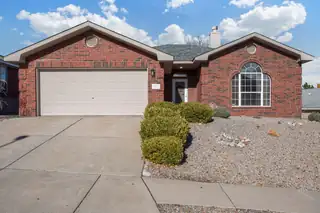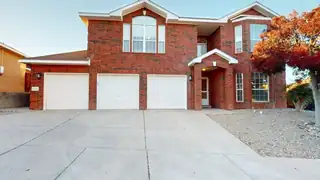Luis Arpero Quintana - Homes for Sale
There are currently 1 MLS listings for Houses for sale in Luis Arpero Quintana, Albuquerque.
Click on any listing to view photos, property details, virtual tours, and an interactive map.
Quick Facts about Luis Arpero Quintana
Want to refine your search? Use our Advanced Home Search to filter real estate by price, bedrooms, features, and more.
Welcome to your dream home in Albuquerque! This beautifully remodeled 4-bedroom, 3-bathroom residence offers spectacular views of the Sandia Mountains. The spacious, open floor plan is filled with natural light and features modern upgrades, including new windows, flooring, and a stylish kitchen with sleek countertops and appliances.Each bathroom has been thoughtfully updated, newer 5 ton HVAC system ensures year-round comfort. Step outside to your private backyard with stunning views complete with storage shed with electricity, perfect for a workshop or extra storage.Conveniently located near shopping, hospitals, and restaurants, this move-in-ready home perfectly combines modern living with stunning natural beauty. Don't miss out on this incredible opportunity!
Explore Nearby Properties (1 mile radius):
Spectacular Views & Spacious Luxury!Huge expansion done 8 years ago doubled the size of original home. Roof is 8 years old! Two HVAC units aged 6 and 8 years old!This expansive custom home offers breathtaking panoramic views of the city and Sandia Mountains from a large upper-level balcony. Thoughtfully updated, it features renovated bathrooms, including a spa-style primary bath with a rainfall shower head. The main floor hosts all six bedrooms. Upstairs, an oversized loft/recreation room is perfect for entertaining, complete with a wet bar and salon station. The gourmet kitchen boasts a commercial-sized refrigerator/freezer, wine chiller, custom range hood, and stylish tile work on the bar seating and backsplash. MORE...
SELLER OFFERING 8K CREDIT! Come see this spacious home! 3 of the bedrooms have their own bathrooms! 1 spare bedrm, 2 living spaces w/ fireplaces on main floor. Refrig air, RV parking, .25ac lot, 3 car gar, BY access, extra parking spaces, all tile no carpet. Walk into the front living space w/ kiva FP. Straight ahead is the kitchen w/ an eat in bar, plenty of granite counter space for working the magic. Off the kitchen is a spacious dining rm & large pantry. 2nd living space thru the curved walkway w/ 2nd FP, slider to backyard. BY has a covered patio, mountain view, gates on both sides, room to play. Spare bedrm with 3/4 bath on main, primary & 2 spares upstairs. Primary has a walk in closet, full bath, slider to lg deck w/ views! Spare w/ full bath & 4th bedroom/office down hall
Rare investmenrFind! Welcome to this stunning custom home nestled on a spacious 1/4-acre lot in the sought-after Paradise Heights community! Offering 4 bedrooms, 3 baths, a dedicated office, and a 3-car garage, this 3,230 sq ft beauty is built for luxury living. Step through the gated courtyard into an elegant living space featuring a raised coffered ceiling and custom gas fireplace. The chef's kitchen boasts double ovens, gas cooktop, dual islands, breakfast nook, and a walk-in pantry. The lavish owner's suite includes a sitting area, spa-like bath with roman columns, jetted tub, and an enormous walk-in closet. Enjoy a private backyard oasis complete with a built-in pool, large covered patio, and a storage shed. A true gem!
New home for the Holidays? It is possible! Come check out this amazing LARGE 2 story home in the very desirable Stonebridge neighborhood! This home boasts 5 large bedrooms (primary bedroom downstairs), most with walk in closets and a large upstairs loft. A very short walk brings you to one of two grassy neighborhood parks with playground equipment. A long walk or short drive brings you to a second park with a pool, included in your low HOA fees! Home also features a very low maintenance front yard, beautiful back yard with a large covered patio, turf, backyard access for RV, trailer or boat storage, dog area and peek a boo views of the Sandias! Sellers are offering a seller credit of $5000 with acceptable offer!
Beautiful tri-level home in NW Albuquerque's sought-after Paradise Heights off 7 Bar loop! This 4-bed, 3-bath residence features multiple living areas, a bright kitchen, formal dining, and a spacious 3-car garage. Side-yard access offers room to park an RV or trailer with ease. Enjoy a large backyard and covered patio perfect for outdoor living. Prime location near Cottonwood Mall with easy access to Coors Bypass, top shopping, dining, and entertainment. Minutes to parks, schools, and everyday conveniences--an ideal blend of comfort, function, and location in 87114! Dont just stand there, lets make a move!
Welcome home! Charming 3-bed with possible fourth, 2-bath home. Featuring an open, light-filled living space and a well-equipped kitchen, this home offers both comfort and style. The spacious master suite includes an en-suite bath and large closet. Enjoy a private backyard perfect for relaxing or entertaining. Conveniently located near schools, parks, and shopping. A wonderful opportunity for a warm, inviting place to call home. Schedule your showing today! We also love working with Buyer Brokers!!! Bring your favorite realtor by today!
Enter this Gorgeous Home through a welcoming courtyard into a grand foyer. The kitchen has been remodeled with a deep sink, an exquisite backsplash, beautiful counter tops a & pantry with a kitchen nook, & an island bar around the induction cooktop! It's perfect for entertaining with the kitchen open to the family room with soaring ceilings & a fireplace, next to a covered patio with a beautifully landscaped yard. Still More: a formal dining room, a living room, & an oversized garage. The master suite has 2 walkin closets & is on the 1st floor. The upstairs has 2 wings, one with a 2nd master suite & the other side with 2 bedrooms & a Jack and Jill bathroom. The large loft walks out to a balcony & can be converted into a 5th bedroom or study. Convenience is key to this home's location!
Great starter home, only 1.7 miles to Cottonwood mall with access to all sorts of restaurants, movie theater, Costco, Sam's club, Home Depot.... Across street from Cibola High school. Easy care single story home with 3 bed and 2 full bath 2 garage. Walled backyard. Roof is newly replace in October 2024 with transferrable warranty. Bath and laundry with tiled floor. Living room, kitchen and hall way with laminate floor. Walled backyard. Living room with vaulted ceiling. Covered front porch. Garage with back yard access door. Multiple community parks within walking distance. HOA covers front yard landscaping/maintenance. Walking path around the community. Perfect for your morning or evening exercise or walking your dogs.
Welcome to this charming 3 bedroom, 2 bath brick home nestled on a quiet cul-de-sac in the Paradise Meadows subdivision! Step inside to a warm and inviting living area filled with natural light, accent arched windows, vinyl flooring, and a cozy gas fireplace. The open floor plan connects the living and dining areas to the kitchen, creating an easy, comfortable flow- perfect for everyday living or entertaining. The kitchen features granite countertops, island seating, and plenty of workspace for cooking and gathering. The primary suite offers generous space along with a walk-in closet. Outside, both the front and backyard highlight beautiful mountain views and low-maintenance mature landscaping. Conveniently located near shopping, restaurants, and commuter routes.
Price Reduction! Beautiful all Red Brick Opel Jenkins! Paradise Meadows subdivision! Views! Two living areas and a loft that leads out to a balconey with city lights and mountains views. 3 Bedrooms and a bedroom or office on bottom floor next to bathroom. Master is 20 x16 with a sitting area. Huge master bath with shower and tub and two walk in closets. Front living area has lots of windows for lighting. There is a 20x18 Living area open to dinning and kitchen. With vaulted ceiling! Fire place has a built in Pellet stove for extra heating. Kitchen has lots of cabinets and counter space. .26 Acre lot with big beautiful back yard. Sitting area and a raised deck to enjoy the great out doors. Dog Run! 3 Car Gararge! New carpet in up stairs bedrooms and master. Come see this great home

Daria Derebera
Real Estate Broker in Albuquerque, NM
Explore Nearby Subdivisions in Albuquerque Area
Looking beyond Luis Arpero Quintana? Expand your home search to these neighboring zip codes in Albuquerque Area. Each area offers unique characteristics, price points, and lifestyle options while maintaining convenient access to Albuquerque. Compare homes across multiple communities to find the perfect match for your budget and lifestyle preferences.
- Paradise Heights Homes for Sale - 2 Listings ~0 Miles Away
- Stonebridge Subdivision Homes for Sale - 1 Listing ~1 Miles Away
- Salida Del Sol Subdivision Unit One Homes for Sale - 1 Listing ~1 Miles Away
- Paradise Meadows Homes for Sale - 2 Listings ~1 Miles Away
- Tres Placitas Homes for Sale - 2 Listings ~1 Miles Away
- Plat Of Crystal Ridge Subdivision Homes for Sale - 1 Listing ~1 Miles Away
- Los Verdes Homes for Sale - 1 Listing ~1 Miles Away
- Crestview Homes for Sale - 1 Listing ~1 Miles Away
- Hunters Run Homes for Sale - 1 Listing ~1 Miles Away
- Plat Of Tuscany Ridge Subdivision Homes for Sale - 1 Listing ~1 Miles Away
Quick Facts about Luis Arpero Quintana community
- Postal Code: 87114
- County: Bernalillo
- Elementary School: Seven Bar
- Middle School: James Monroe
- High School: Cibola
 Some of the information contained herein has been provided by SWMLS, Inc. This information is from sources deemed reliable but not guaranteed by SWMLS, Inc. The information is for consumers’ personal, non-commerical use and may not be used for any purpose other than identifying properties which consumers may be interested in purchasing.
Some of the information contained herein has been provided by SWMLS, Inc. This information is from sources deemed reliable but not guaranteed by SWMLS, Inc. The information is for consumers’ personal, non-commerical use and may not be used for any purpose other than identifying properties which consumers may be interested in purchasing.

