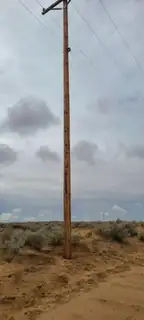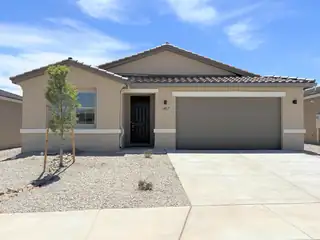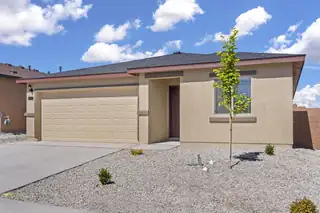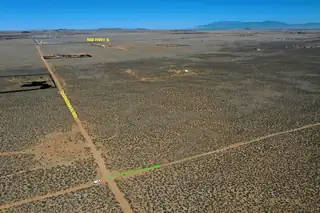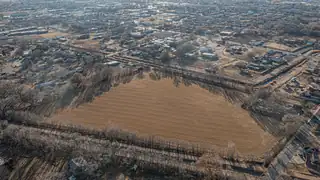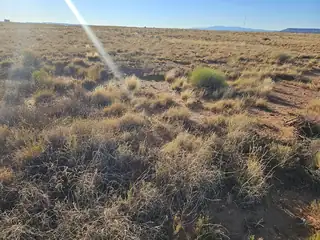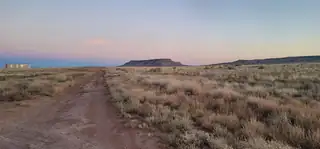Los Lunas High School - Homes for Sale
There are currently 44 MLS listings for Houses for sale and 13 Land Lots for sale in Los Lunas High School, Los Lunas.
Click on any listing to view photos, property details, virtual tours, and an interactive map.
Want to refine your search? Use our Advanced Home Search to filter real estate by price, bedrooms, features, and more.
Create your haven! This 10 Acre rural residential area is less than 6 Miles from HWY 6! You have the freedom to design and construct your ideal country home! ELECTRIC ON ALL SIDES OF THIS 10 ACRES! And the Views are FIRE!!!Mostly flat with amazing views of several mountain ranges! LESS THAN 6 miles from THE MOVIES, WALLY WORLD, DENNY'S AND HOME DEPOT! Rural area no public sewer or water. Mostly wells and septic systems in this area.
The thoughtfully designed Slate floor plan opens with two bedrooms flanking a full hall bath. Beyond the entry, you'll find a thoughtful layout offering a dining nook, a great room with access to a serene covered patio, and a kitchen boasting a center island, walk-in pantry and abundant cabinetry. The primary suite is nearby, offering a generous walk-in closet and a private bath with a separate shower and soaking tub. A laundry room, mudroom and fourth bedroom with its own private bath and walk-in closet complete the home
The Amado floor plan is a single-story floor plan featuring three bedrooms, two bathrooms, an inviting living space and desirable interior upgrades. The chef-ready kitchen sits at the heart of the home, featuring sprawling granite countertops, energy-efficient appliances, ample cabinet storage and a kitchen island that is perfect for cooking and casual dining. The master suite features a luxurious bathroom and walk-in closet, while two secondary bedrooms offer comfort for guests or children. Homeowners will love the impressive upgrades that are spread throughout this gorgeous home at no extra cost to you!
Dream big! The possibilites are endless for this 10 acres of vacant land and only 20 minutes driving distance to Los Lunas!View of Los Lunas hill to east. Rural, yet within minutes to I-25; shopping; schools; restaurants! SELLER WILL CONSIDER LAND FOR LAND TRADE.Contact your favorite realtor today!
Looking for your dream property? You just found it! Located in the heart of Los Lunas just west of the Rio Grande River this property offers 9.22 acre of irrigated land. Build your dream home or subdivide for multiple lots. Call Today for more information!
Welcome to a peaceful rural location with beautiful views of the mesa and exquisite sunsets. Easy access to NM 6 and/or NM 40.
Welcome to a peaceful rural location with beautiful views of the mesa and exquisite sunsets. Easy access to NM 6 and/or NM 40.

Daria Derebera
Real Estate Broker in Albuquerque, NM
Nearby Schools
Elementary Schools:
Katherine Gallegos, Raymond G Gabeldon, Sundance, Bosque Farms, Peralta
Middle Schools:
High Schools:
 Some of the information contained herein has been provided by SWMLS, Inc. This information is from sources deemed reliable but not guaranteed by SWMLS, Inc. The information is for consumers’ personal, non-commerical use and may not be used for any purpose other than identifying properties which consumers may be interested in purchasing.
Some of the information contained herein has been provided by SWMLS, Inc. This information is from sources deemed reliable but not guaranteed by SWMLS, Inc. The information is for consumers’ personal, non-commerical use and may not be used for any purpose other than identifying properties which consumers may be interested in purchasing.

