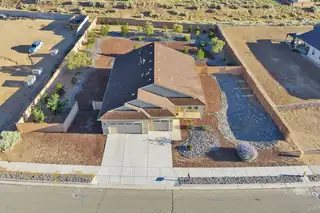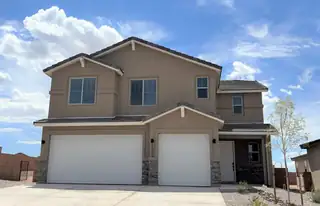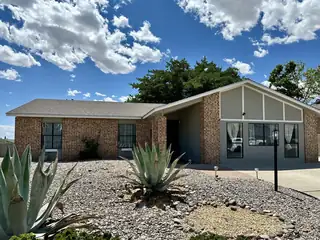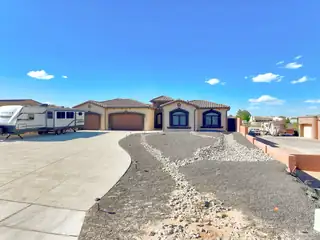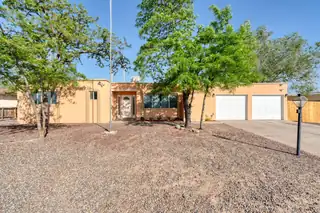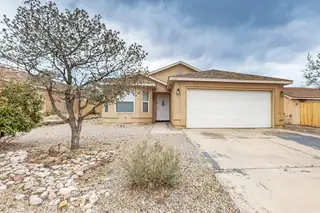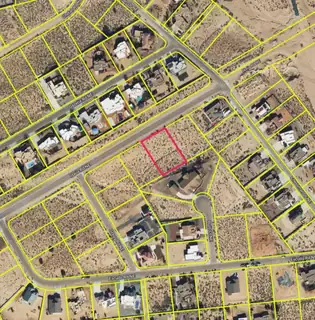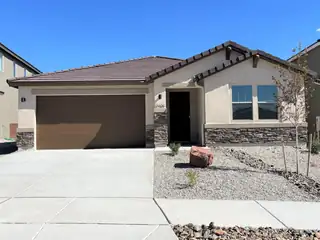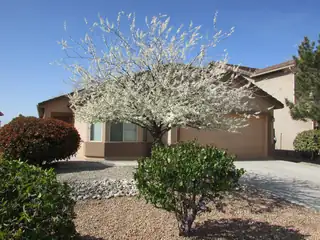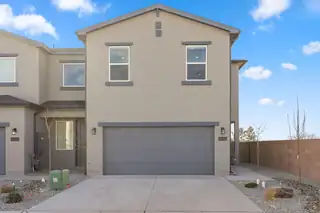Lincoln Middle School - Homes for Sale
There are currently 30 MLS listings for Houses for sale and 6 Land Lots for sale in Lincoln Middle School, Rio Rancho.
Click on any listing to view photos, property details, virtual tours, and an interactive map.
Want to refine your search? Use our Advanced Home Search to filter real estate by price, bedrooms, features, and more.
Welcome to this meticulously maintained home in Encantado Ridge, set on a half-acre lot. This property features 3 bedrooms, 2 bathrooms, 2 living areas, and a three-car garage--with the option to convert one space into a 4th bedroom if desired. The primary suite offers a generous layout with a walk-in shower, separate soaking tub, and ample room to relax. Enjoy mountain views from both the front porch and backyard, which is beautifully landscaped and includes a full irrigation system. With backyard access, the lot provides plenty of room for Recreational vehicles, trailers, or project space, ideal for anyone who needs extra functionality. Located just down the street from a neighborhood park and within five minutes of three schools, plus easy access to shopping, dining, and every amenity.
Situated on a desirable corner lot with breathtaking mountain views, this spacious 4-bedroom, 2-bathroom home has been thoughtfully updated with fresh interior paint, new flooring, and modern light fixtures throughout. The kitchen features stainless steel appliances and opens to a bright, airy dining area filled with natural light. A cozy fireplace adds warmth and charm to the inviting living room. Step outside to a generous backyard with backyard access, perfect for outdoor entertaining or quiet evenings under the stars.
WOW! Beautiful Sandia Mountain Views! BUILD YOUR DREAM HOME ON THIS 1.69 ACRE LOT SITUATED IN A QUIET CUL DE SAC. Minutes to Presbyterian Rust Medical, Intel, Movie Theater Central, Shopping, Restaurants and the NEW MARKET STREET. Surrounded by impressive custom homes. An AMZAZING LOCATION!
Beautiful single story home on 1/2 acre with city services. Chef's delight kitchen with custom Castillo cabinets,Granite counters, Monogram high end SS appliances to include 6 burner stove, pot filler, Sub Zero fridge, and butlers pantry. Kitchen is open to the great room with high ceilings and fireplace. All the bedrooms are generous sized. Theater designed for movie nights. Relax in the backyard with the sparkling pool, auto cover,outdoor shower, jacuzzi, firepits, outdoor kitchen, fireplace, and view deck. HUGE covered patio! Fruit trees and trampoline too. Casita has a bedroom, full bath and living area, plumbed for a small kitchen. The Garage is oversized with two large storage rooms,sink and tankless water heaters.
PRICE REDUCTION!! Charming and Updated Home Ready for Move-In!This beautifully maintained home features numerous recent upgrades that offer both comfort and peace of mind. Enjoy abundant natural light through new windows installed between 2021-2023. The kitchen is equipped with a new dishwasher and stove, perfect for everyday living and entertaining. Laminate flooring was added in 2022, complementing the cozy ambiance of the wood-burning fireplace in the living area. Stay cool with a functional swamp cooler, and appreciate the modern touch of updated bathroom counters completed in 2023. Step outside to a freshly fenced yard--ideal for pets, gardening, or relaxing. With a roof under 10 years old, this home is move-in ready with major updates already done. Don't miss this opportunity
Amazing mountain views with a large yard! Welcome to your dream oasis where comfort meets contemporary style! This beautifully updated home boasts remodeled bathrooms. Kitchen has elegant granite countertops that elevate the kitchens aesthetic, making it the perfect space for entertaining or cozy family dinners. Freshly painted creating a bright and inviting atmosphere throughout. the home features a newer garage door, roof, and a/c. This home also boasts ample attic space for your storage needs. Potential backyard access, no HOA no PID, you can fully embrace the freedom of homeownership without the burden of additional fee or regulation. washer and dryer convey.
Welcome to your opportunity to own a spacious .61-acre lot in the desirable Unit 13 area of Rio Rancho. Surrounded by a growing neighborhood of custom homes, this lot offers the perfect canvas to bring your dream home to life--with the option to build to suit! Enjoy scenic mountain views and a location that offers both privacy and convenience, with quick access to shopping centers, professional offices, and schools. Whether you're an individual buyer or a builder, this property is packed with potential.
You'll find plenty to love about the versatile Raleigh plan. Off the entryway, there's a spacious guest suite with a full bath and walk-in closet. The center of the home boasts a large kitchen with a convenient center island and walk-in pantry. The kitchen flows into an open-concept dining room and great room, which offers direct access to an inviting patio. From the great room, you can also make your way to two secondary bedrooms, as well as the primary suite with a private bath and walk-in closet. Also includes a gourmet kitchen and deluxe primary bath.
Beautiful One Owner Home In CABEZON Ready to Move In! ***SOLAR is Seller Owned***Large Great Room with Vaulted Ceiling and Fireplace Opens to Kitchen/Dining and Office (Possible 4th Bedroom). Kitchen Offers Stainless Appliances and New Dishwasher. Refrigerator and Washer/Dryer Stay! New Water Heater and Garage Opener. New Low Water Use Toilets in Both Baths. Fully Landscaped Easy Maintenance Backyard and Covered Patio with Ceiling Fan.
Unveiling a stunning new construction home! This 1619 sq ft, two-story attached abode boasts three bedrooms, three baths, and an attached 2-car garage. Enjoy modern living in this Green Build NM Gold Certified home. Relax in the spacious primary bedroom, the private walled backyard, or the elegant kitchen with granite counters and stainless-steel appliances. Refrigerator and washer & dryer Included! Don't miss out on this exceptional opportunity to own a new home in an established, centrally located, and convenient neighborhood less than five minutes from Presbyterian Rust Medical Ctr. Call today to schedule your tour or to discuss available buyer incentives!

Daria Derebera
Real Estate Broker in Albuquerque, NM
Neighborhoods Served by Lincoln Middle School
- Rio Rancho Estates Homes for Sale - 6 Listings
- Panorama Heights West Homes for Sale - 2 Listings
- Vista Montebella Homes for Sale - 1 Listing
- Broadmoor At High Resort Homes for Sale - 1 Listing
- Rio Ranco Estates Homes for Sale - 1 Listing
- Fleet Estates Homes for Sale - 1 Listing
- Sunrise Place Homes for Sale - 1 Listing
- Yucatan Del Este Homes for Sale - 1 Listing
- Arbolera Del Este Homes for Sale - 1 Listing
- Valley Ridge Homes for Sale - 1 Listing
Nearby Schools
Elementary Schools:
Martin L King Jr, Maggie Cordova, Rio Rancho, E Stapleton, Joe Harris
Middle Schools:
High Schools:
 Some of the information contained herein has been provided by SWMLS, Inc. This information is from sources deemed reliable but not guaranteed by SWMLS, Inc. The information is for consumers’ personal, non-commerical use and may not be used for any purpose other than identifying properties which consumers may be interested in purchasing.
Some of the information contained herein has been provided by SWMLS, Inc. This information is from sources deemed reliable but not guaranteed by SWMLS, Inc. The information is for consumers’ personal, non-commerical use and may not be used for any purpose other than identifying properties which consumers may be interested in purchasing.

