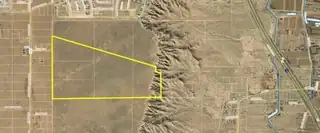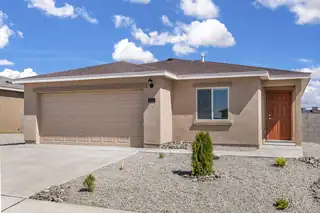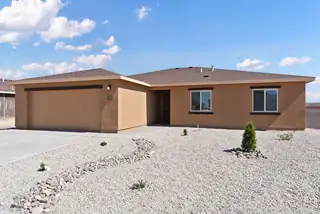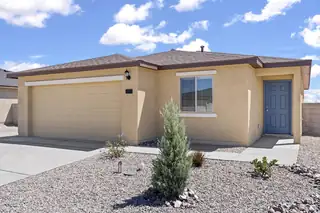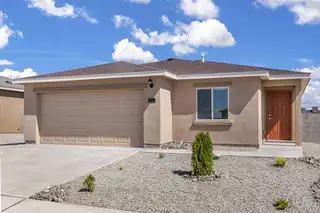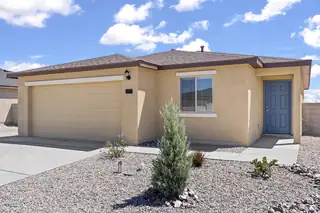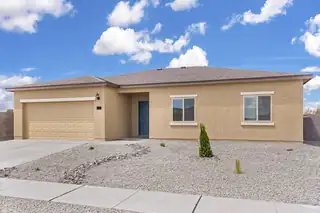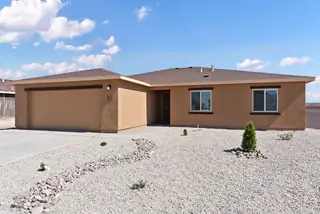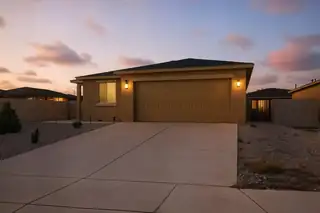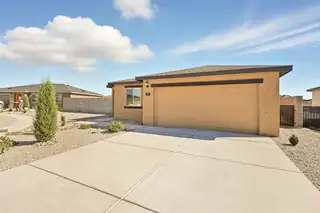Land Of Rosie & Ralph Harrison - Homes for Sale
There are currently 0 MLS listings for Houses for sale and 1 Land Lots for sale in Land Of Rosie & Ralph Harrison, Belen.
Click on any listing to view photos, property details, virtual tours, and an interactive map.
Quick Facts about Land Of Rosie & Ralph Harrison
Want to refine your search? Use our Advanced Home Search to filter real estate by price, bedrooms, features, and more.
Excellent Location for Residential Development. Easy access to I-25 and located on the Bluffs with gorgeous views that surround. Property consists of 163 Acres but can be split. Located south of new residential development.
Explore Nearby Properties (within 1 mile):
Experience the height of life in the charming, three-bedroom, two-bathroom Brazos plan at Jardin De Belen. A cozy covered front porch welcomes friends and family alike inside to the comfort and warmth that the home offers. The chef-ready kitchen leads into the spacious family room, making the transition from dinner to movie night quick and easy. A private master retreat gives you the space to unwind and reflect at the end of every day. You will love coming home to a space to call your own and to have a place to host family dinners, holidays, and more. The Brazos plan at Jardin De Belen is the perfect fit for you, call today!
Step inside the beautiful Sacramento floor plan and discover your dream home. This thoughtfully designed four-bedroom, two-bathroom home gives you the space and flexibility to live life your way. Nestled in the beautiful community of Jardin De Belen, the Sacramento sits with stunning mountain views that you can enjoy from your covered back patio. This floor plan features a spacious living area with a family and dining area located right off the kitchen. The Sacramento was designed with your comfort and convenience in mind.
Experience the height of life in the charming, three-bedroom, two-bathroom Brazos plan at Jardin De Belen. A cozy covered front porch welcomes friends and family alike inside to the comfort and warmth that the home offers. The chef-ready kitchen leads into the spacious family room, making the transition from dinner to movie night quick and easy. A private master retreat gives you the space to unwind and reflect at the end of every day. You will love coming home to a space to call your own and to have a place to host family dinners, holidays, and more. The Brazos plan at Jardin De Belen is the perfect fit for you, call today!
Enjoy the easy freedom of this SOLAR POWERED all electric Home! Turnkey LGI Jemez floorplan, style meets sustainability. The single-story layout features an open-concept design perfect setting for daily life & entertaining. Stunning kitchen is the heart of the home, included elegant granite counters, rich cabinetry, stainless steel appliances & a spacious island overlooking the living & dining areas. Private primary suite offers a peaceful sanctuary, complete w/ large walk-in closet & beautifully finished en-suite bath. Step outside to a pristine, weed-free backyard, a blank canvas ready for your vision--a lush garden or an outdoor entertainment space. Best of all, Seller will pay off the solar panels at closing, you'll enjoy a nearly nonexistent electric bill & true financial freedom.
Experience the height of life in the charming, three-bedroom, two-bathroom Brazos plan at Jardin De Belen. A cozy covered front porch welcomes friends and family alike inside to the comfort and warmth that the home offers. The chef-ready kitchen leads into the spacious family room, making the transition from dinner to movie night quick and easy. A private master retreat gives you the space to unwind and reflect at the end of every day. You will love coming home to a space to call your own and to have a place to host family dinners, holidays, and more. The Brazos plan at Jardin De Belen is the perfect fit for you, call today!
Experience the height of life in the charming, three-bedroom, two-bathroom Brazos plan at Jardin De Belen. A cozy covered front porch welcomes friends and family alike inside to the comfort and warmth that the home offers. The chef-ready kitchen leads into the spacious family room, making the transition from dinner to movie night quick and easy. A private master retreat gives you the space to unwind and reflect at the end of every day. You will love coming home to a space to call your own and to have a place to host family dinners, holidays, and more. The Brazos plan at Jardin De Belen is the perfect fit for you, call today!
Reach new heights of comfortability in the Jemez floor plan at Jardin De Belen! Featuring three bedrooms, two bathrooms, a chef-ready kitchen, spacious family room, and two-car garage, the Jemez offers you the perfect place to call home. The upgraded kitchen showcases the CompleteHome(tm) package that gives you designer upgrades you desire, at no additional cost. An open-concept layout allows you to never miss a moment of your favorite tv show while you cook, as the kitchen overlooks the family room. You deserve a brand-new home to call your own, so come home to the Jemez at Jardin De Belen!
Step inside the beautiful Sacramento floor plan and discover your dream home. This thoughtfully designed four-bedroom, two-bathroom home gives you the space and flexibility to live life your way. Nestled in the beautiful community of Jardin De Belen, the Sacramento sits with stunning mountain views that you can enjoy from your covered back patio. This floor plan features a spacious living area with a family and dining area located right off the kitchen. The Sacramento was designed with your comfort and convenience in mind.
STEP INTO THE COMFORT OF THE BRAZOS PLAN AT JARDIN DE BELEN. This charming three-bedroom, two-bathroom home welcomes you with a cozy covered front porch and a layout that's perfect for everyday living and special gatherings alike. The chef-ready kitchen opens to a spacious family room, ideal for movie nights and mealtime memories. The private master retreat offers a quiet space to relax and recharge. Outside, a large walled-in backyard provides room to garden, play, or simply soak up the sun. From holidays to slow Sunday mornings, this is where life feels good. Call now to make it yours!
Welcome home to this nearly new property nestled on a large cul-de-sac lot in Belen. This beautifully maintained home offers easy living inside and out with a fully landscaped yard, a walled backyard, for privacy, and plenty of space for outdoor enjoyment. The backyard is a true retreat with raised flower beds, pavers, and fruit trees. A composter and rain gauge are also included for those who love to garden and grow.Inside, you'll find a welcoming layout with stylish finishes including granite countertops, stainless steel appliances, and rich mocha-colored cabinets that add warmth to the kitchen. 2'' blinds throughout add a polished touch, and the home's newer construction means you can move in with confidence. Don't miss your chance to make this charming Belen home your own!

Daria Derebera
Real Estate Broker in Albuquerque, NM
Explore Nearby Subdivisions in Belen Area
Looking beyond Land Of Rosie & Ralph Harrison? Expand your home search to these neighboring zip codes in Belen Area. Each area offers unique characteristics, price points, and lifestyle options while maintaining convenient access to Albuquerque. Compare homes across multiple communities to find the perfect match for your budget and lifestyle preferences.
- Jardin De Belen Homes for Sale - 14 Listings ~1 Miles Away
- Land Of Carmen Aragon Homes for Sale - 2 Listings ~2 Miles Away
- Land Of Rafael B Sanchez Homes for Sale - 1 Listing ~2 Miles Away
- Acres Plat Homes for Sale - 1 Listing ~2 Miles Away
- Sausaltio Estates Homes for Sale - 1 Listing ~2 Miles Away
- Sausalito Estates Homes for Sale - 7 Listings ~2 Miles Away
- Eddie & Barbara Aragon Homes for Sale - 3 Listings ~3 Miles Away
- Grande Valley Estates Homes for Sale - 5 Listings ~3 Miles Away
- Land Of Premia Vance Homes for Sale - 1 Listing ~3 Miles Away
- Ernest Baca Add Homes for Sale - 1 Listing ~3 Miles Away
Quick Facts about Land Of Rosie & Ralph Harrison community
- Postal Code: 87002
- County: Valencia
 Some of the information contained herein has been provided by SWMLS, Inc. This information is from sources deemed reliable but not guaranteed by SWMLS, Inc. The information is for consumers’ personal, non-commerical use and may not be used for any purpose other than identifying properties which consumers may be interested in purchasing.
Some of the information contained herein has been provided by SWMLS, Inc. This information is from sources deemed reliable but not guaranteed by SWMLS, Inc. The information is for consumers’ personal, non-commerical use and may not be used for any purpose other than identifying properties which consumers may be interested in purchasing.

