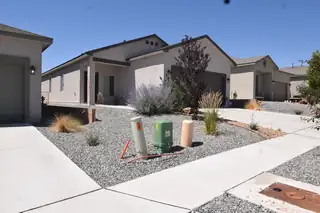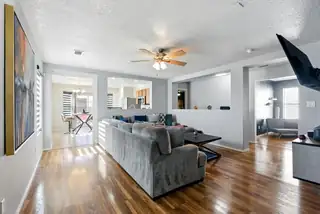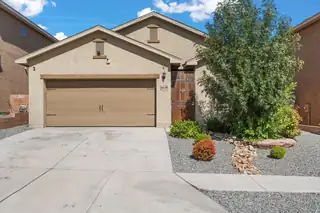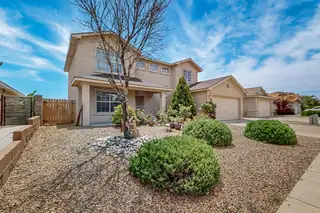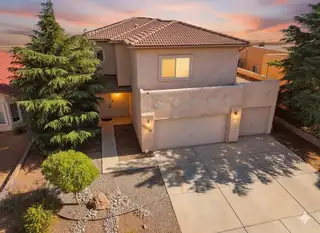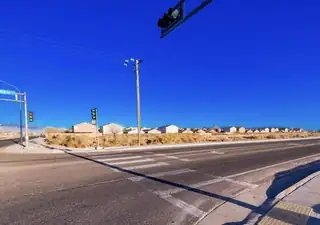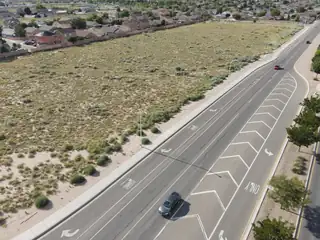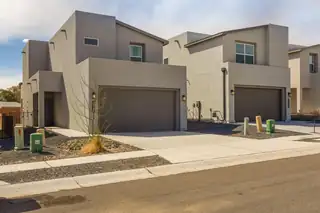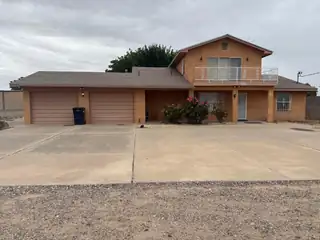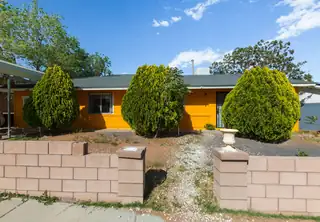Atrisco Heritage High School - Homes for Sale
There are currently 58 MLS listings for Houses for sale and 2 Land Lots for sale in Atrisco Heritage High School, Albuquerque.
Click on any listing to view photos, property details, virtual tours, and an interactive map.
Want to refine your search? Use our Advanced Home Search to filter real estate by price, bedrooms, features, and more.
Want a NEWER home NOW!?! Looking for a New Build, but do not want to wait for the construction! ''The Sydney'' by DR Horton completed construction May 2023. Adorable 3 bedroom, 2 bath 2 car garage. Open great room and dining area with a large island makes for spacious entertaining. Elegant kitchen with granite counter tops, kitchen island seating, Whirlpool appliances and spacious pantry. All appliances stay including washer and dryer. Ceramic tile floors in kitchen, dining and all wet areas. Nice high ceilings with recess lighting. Primary bath with raised double vanity, ceramic tiled walk in shower and large walk in closet. Pitched roof. Smart home with Amazon Alexa connect. Refrigerated air and low- e windows. There is a drip system for all the lawn watering! Call to see TODAY!!!
Albuquerque-a move-in ready home inn the Orchards Park at Anderson Heights.Wonderful gated community, with a ton of amenities including community pool, walking paths, multiple parks. This property combines charming curb appeal with a warm and open floor plan. Enjoy sun-filled living spaces-perfect for everyday moments or entertaining guests. The backyard provides great potential for outdoor living, gardening, or relaxation under the New Mexico sky. Conveniently situated close to local dining, parks, and major routes, this home is an inviting opportunity for the next chapter.
This LGI home is located in Desert Sands with the perfect blend of charm and modern living. This home has much to offer with 3 bedrooms 2 bath 2cg. The desirable floorplan is spacious and cozy. With builder upgrades though out, The kitchen is a chef's delight with updated counter tops and plenty of counter and storage space. The primary suite is complete with a full bathroom. Enjoy the luxury of refrigerated air conditioning. This home has a great location and is close to amenities, parks, and schools. The backyard offers a blank canvas for creating your personal oasis along with a covered patio. Did I forget to mention the owned solar panels! This one has it all!!
Welcome Home! This spacious 4-bedroom, 2.5-bath gem offers comfort, functionality, and style in a prime location. Enjoy elegant tile flooring in the kitchen, all bathrooms, and foyer. The upgraded kitchen features modern appliances and a bar area, flowing seamlessly into a formal dining room with breathtaking views of the Sandia Mountains. A beautifully crafted oak staircase includes an installed stair lift for added accessibility and convenience. The front yard is beautifully landscaped with mature trees and vibrant rose bushes, creating stunning curb appeal. Step outside to a large, private backyard with a covered patio, ideal for relaxing or entertaining. An additional flex space provides the potential for a fifth bedroom, home office, or hobby room to suit your needs.
Spacious home with open floor plan! Large great room flows into kitchen and dining areas--perfect for entertaining. Country-style kitchen features ample counter space and storage. Upstairs there are 3 bedrooms, 2 full baths, and laundry. Enjoy the low-maintenance backyard with mature trees. Oversized 3-car attached garage and refrigerated air for year-round comfort. Endless potential in this beautiful inviting home! Some photos have been virtually staged.
High Traffic count & on Hard corner, perfect for Medical Complex, pad site(s) and/or commercial center. Centered among heavy residential communities commercial sites are limited. Close proximity to retail, dining, Walmart, Direct access off of Unser Blvd., Utilities run to the site, Site is level and development ready. Flexible MX-L IDO Zoning allows for a variety of uses. Lot is Sub-dividable if desired.
Unlock endless commercial potential with this expansive 7.612-acre parcel of vacant land. Strategically located along the highly traveled Unser corridor, boasting 20,678 vehicles per day (VPD), with maximum exposure. Zoned C-1 for light commercial use, this site offers the flexibility to accommodate a variety of retail, office, or service-based developments.Positioned in a growing area with excellent visibility and accessibility, this property is ideal for developers, investors, or end-users seeking a strong location for future growth.
Westway Home (Cosmo floor plan) built in 2022 offers 1,595 square foot, 2 bedrooms, 3 baths, and modern, open living. Granite countertops, stainless GE appliances, and luxury vinyl tile flooring. HOA covers common area.
Are you looking for room? Well maintained home with spacious workshop on A-1 zoned property!This 3-bedroom, 2.5 bath home has been lovingly cared for. The kitchen features stainless steel appliances, all of which convey with the home along with the washer and dryer for added convenience. Situated on an A1-zoned property, this home offers versatility and plenty of space.A major highlight is the impressive 3,000 sq. ft. workshop complete with 1.5 baths, perfect for projects, storage, or a potential business setup. The property has been well maintained, inside and out, reflecting true pride of ownership.

Daria Derebera
Real Estate Broker in Albuquerque, NM
Neighborhoods Served by Atrisco Heritage High School
- Anderson Heights Homes for Sale - 4 Listings
- Plat For San Ygnacio Place Homes for Sale - 4 Listings
- Plat For Sage Ranch Subdivision Homes for Sale - 3 Listings
- Aspire Homes for Sale - 2 Listings
- Plat For Aspire Subdivision Homes for Sale - 2 Listings
- Plat Of Timarron West Subdivision Homes for Sale - 2 Listings
- Atrisco Village Hoffman City Subd Homes for Sale - 1 Listing
- Atrisco Grant Homes for Sale - 1 Listing
- Westview Townhomes Add Homes for Sale - 1 Listing
- The Highlands At Anderson Hills Homes for Sale - 1 Listing
Nearby Schools
Elementary Schools:
Rudolfo Anaya, Carlos Rey, George I Sanchez Collaborative Community School, Mary Ann Binford, Helen Cordero
Middle Schools:
 Some of the information contained herein has been provided by SWMLS, Inc. This information is from sources deemed reliable but not guaranteed by SWMLS, Inc. The information is for consumers’ personal, non-commerical use and may not be used for any purpose other than identifying properties which consumers may be interested in purchasing.
Some of the information contained herein has been provided by SWMLS, Inc. This information is from sources deemed reliable but not guaranteed by SWMLS, Inc. The information is for consumers’ personal, non-commerical use and may not be used for any purpose other than identifying properties which consumers may be interested in purchasing.

