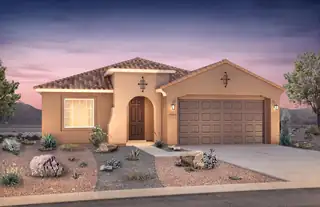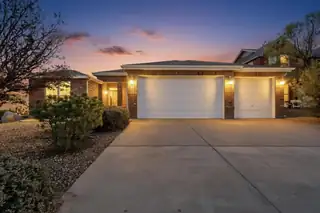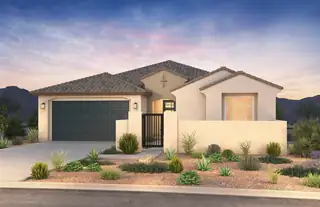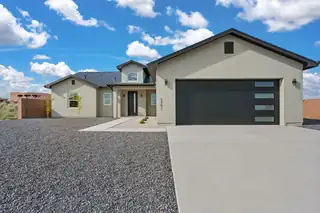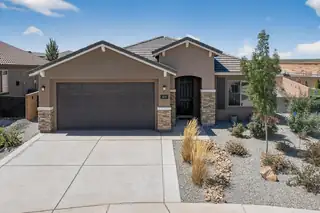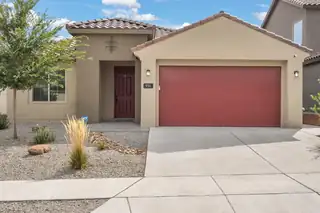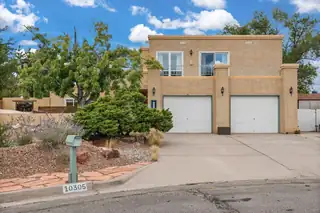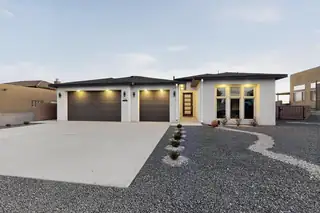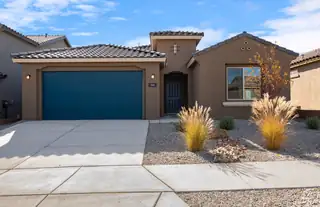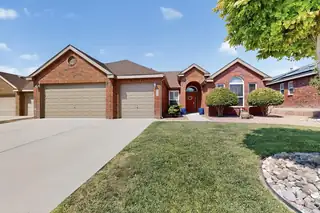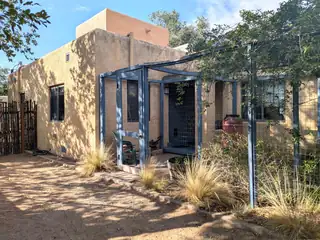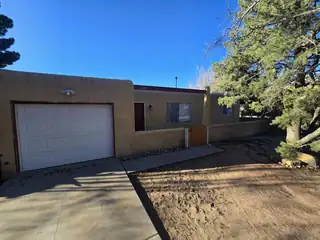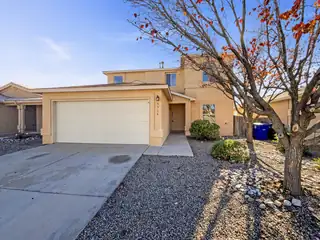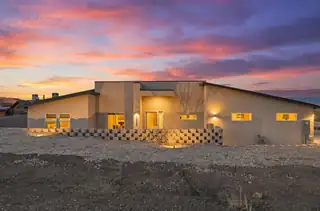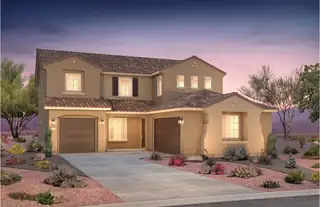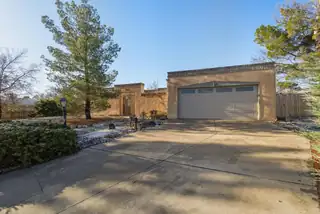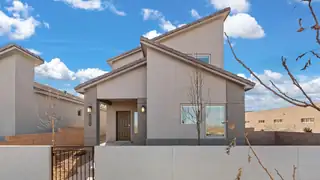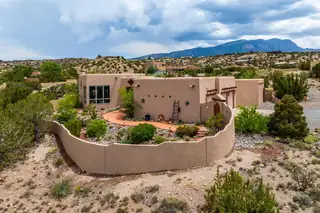710 Alejadrita Road SE
Rio Rancho, NM 87124
PROPERTY SOLD
3 bd • 2 ba • 2,495 sqft • 0.15 acres
Interior
Bathrooms Total:
2
Bathrooms Full:
1
Bathrooms Three Quarter:
1
Fireplace Features:
Gas Log
Interior Features:
Dual Sinks, Entrance Foyer, Home Office, Kitchen Island, Main Level Primary, Pantry, Shower Only, Separate Shower, Cable TV, Water Closet(s), Walk-In Closet(s)
Appliances:
Built-In Gas Oven, Built-In Gas Range, Cooktop, Dishwasher, Disposal, Microwave, Range Hood
Laundry Features:
Washer Hookup, Dryer Hookup, ElectricDryer Hookup
Flooring:
Carpet, Tile
Window Features:
Low-Emissivity Windows, Sliding
Building And Construction
Property Type:
Residential
Property Sub Type:
Detached
Property Sub Type Additional:
Detached
Building Area Total:
2,495 sqft
Year Built:
2025
Construction Materials:
Frame, Synthetic Stucco
Attached Garage (Y/N):
Yes
Garage (Y/N):
Yes
Garage Spaces:
4
Roof:
Pitched, Tile
Builder Name:
Pulte Homes
Fencing:
Wall
Green Energy Efficient:
Windows
Green Water Conservation:
Water-Smart Landscaping
Levels:
One
Stories:
1
Property Condition:
Under Construction
Exterior And Lot
Lot Size Acres:
0.15
Lot Size Square Feet:
6,600 sqft
Exterior Features:
Private Yard, Sprinkler/Irrigation
Patio And Porch Features:
Covered, Patio
Parking Features:
Attached, Garage
Direction Faces:
North
Area And Schools
Association Fee:
$55 Monthly
Association Fee Includes:
Common Areas
Association (Y/N):
Yes
City:
Rio Rancho
Postal Code:
87124
MLS Area Major:
Rio Rancho South
Subdivision:
Los Diamantes
County:
Sandoval
Lot Features:
Landscaped, Planned Unit Development, Xeriscape
Road Surface Type:
Paved
Elementary School:
Joe Harris
Middle School:
Eagle Ridge
High School:
Rio Rancho
Utilities
Utilities:
Cable Available, Electricity Connected, Natural Gas Connected, Sewer Connected, Underground Utilities, Water Connected
Cooling:
Refrigerated
Heating:
Central, Forced Air, Natural Gas
Heating (Y/N):
Yes
Water Source:
Public
Sewer:
Public Sewer
Location
Directions: From Unser Boulevard and Westside Boulevard, go west on Westside Blvd approximately one mile, turn left onto Los Diamantes Drive, then left to Ambar Way and left onto Turquesa Loop model homes and Sales Office are on the left.
New Homes for Sale in Albuquerque Area
View All Some of the information contained herein has been provided by SWMLS, Inc. This information is from sources deemed reliable but not guaranteed by SWMLS, Inc. The information is for consumers’ personal, non-commerical use and may not be used for any purpose other than identifying properties which consumers may be interested in purchasing.
Some of the information contained herein has been provided by SWMLS, Inc. This information is from sources deemed reliable but not guaranteed by SWMLS, Inc. The information is for consumers’ personal, non-commerical use and may not be used for any purpose other than identifying properties which consumers may be interested in purchasing.

Daria Derebera
Real Estate Broker in Albuquerque, NM


