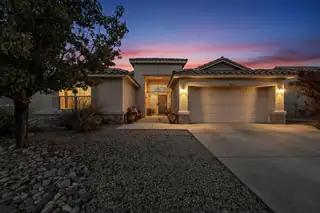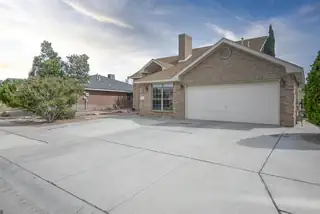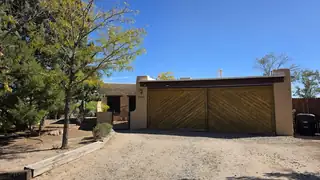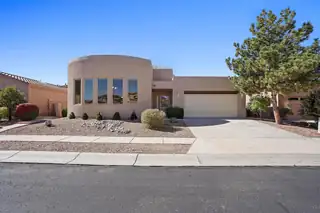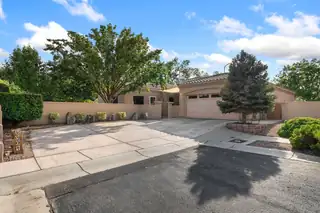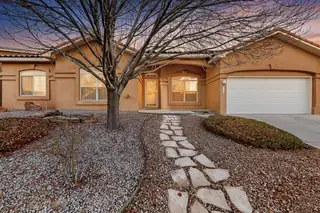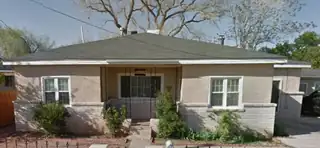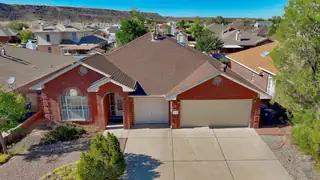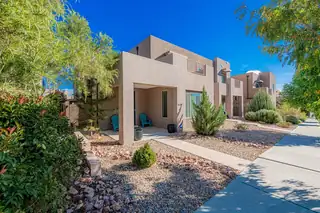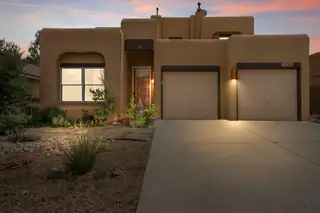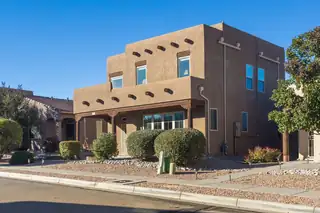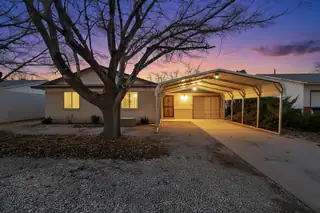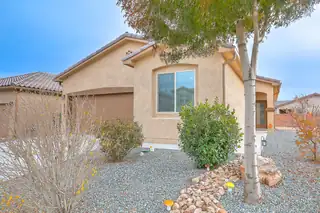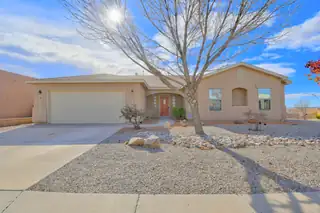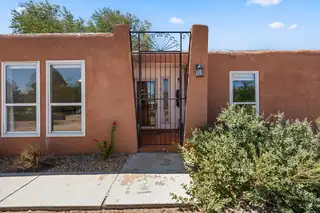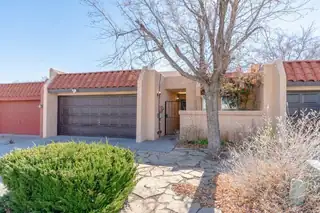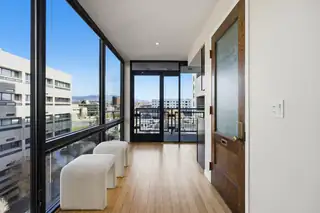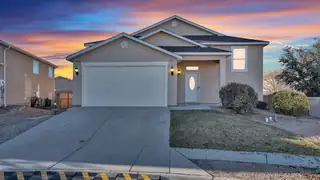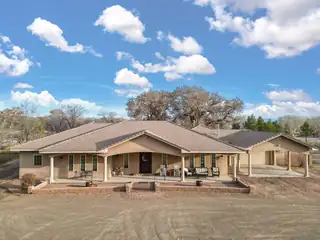5928 LAS CADENAS Road NW
Albuquerque, NM 87120
PROPERTY SOLD
3 bd • 2 ba • 2,231 sqft • 0.13 acres
Interior
Bedrooms Possible:
4
Bathrooms Total:
2
Bathrooms Full:
2
Fireplace (Y/N):
Yes
Fireplaces Total:
1
Fireplace Features:
Gas Log
Interior Features:
Breakfast Area, Ceiling Fan(s), Home Office, Kitchen Island, Multiple Living Areas, Main Level Primary, Smart Camera(s)/Recording, Shower Only, Separate Shower, Cable TV
Appliances:
Built-In Gas Oven, Built-In Gas Range, Dishwasher, Microwave, Refrigerator
Laundry Features:
Gas Dryer Hookup, Washer Hookup, Dryer Hookup, ElectricDryer Hookup
Flooring:
Carpet, Tile
Window Features:
Double Pane Windows, Insulated Windows
Foundation Details:
Permanent
Building And Construction
Property Type:
Residential
Property Sub Type:
Detached
Property Sub Type Additional:
Detached
Building Area Total:
2,231 sqft
Year Built:
2005
Construction Materials:
Frame, Stucco
Attached Garage (Y/N):
Yes
Garage (Y/N):
Yes
Garage Spaces:
2
Roof:
Pitched, Tile
Builder Name:
DR Horton
Fencing:
Wall
Green Water Conservation:
Water-Smart Landscaping
Levels:
One
Stories:
1
Property Condition:
Resale
Exterior And Lot
Lot Size Acres:
0.13
Lot Size Square Feet:
5662.8
Exterior Features:
Private Yard, Smart Camera(s)/Recording, Sprinkler/Irrigation
Patio And Porch Features:
Covered, Patio
Parking Features:
Attached, Finished Garage, Garage
Direction Faces:
North
Area And Schools
Association Fee:
$216 Semi-Annually
Association Fee Includes:
Common Areas
Association (Y/N):
Yes
City:
Albuquerque
Postal Code:
87120
MLS Area Major:
Northwest Heights
County:
Bernalillo
Lot Features:
Corner Lot, Lawn, Xeriscape
Other Structures:
Shed(s)
Road Surface Type:
Paved
Parcel Number:
101106110006731711
Elementary School:
Chaparral
Middle School:
John Adams
High School:
West Mesa
Utilities
Utilities:
Cable Available, Electricity Connected, Natural Gas Connected, Phone Available, Water Connected
Cooling:
Refrigerated
Heating:
Central, Forced Air
Heating (Y/N):
Yes
Water Source:
Public
Sewer:
Public Sewer
Location
Directions: From I-25 and Coors go North on Coors to Western Trails going West South on Stafford Pl West on Milne Rd. North on Las Nubes Pl West on Las Cadenas Pl. Home is the first house on the corner.
New Homes for Sale in Albuquerque Area
View All Some of the information contained herein has been provided by SWMLS, Inc. This information is from sources deemed reliable but not guaranteed by SWMLS, Inc. The information is for consumers’ personal, non-commerical use and may not be used for any purpose other than identifying properties which consumers may be interested in purchasing.
Some of the information contained herein has been provided by SWMLS, Inc. This information is from sources deemed reliable but not guaranteed by SWMLS, Inc. The information is for consumers’ personal, non-commerical use and may not be used for any purpose other than identifying properties which consumers may be interested in purchasing.

Daria Derebera
Real Estate Broker in Albuquerque, NM

