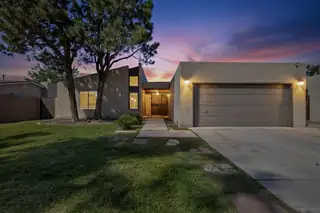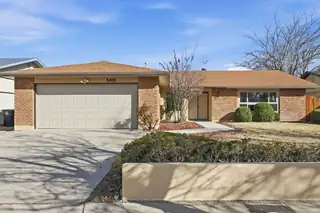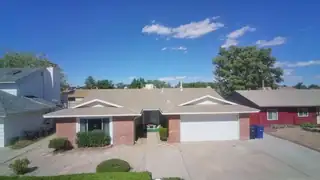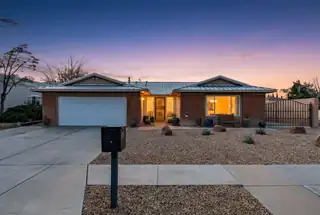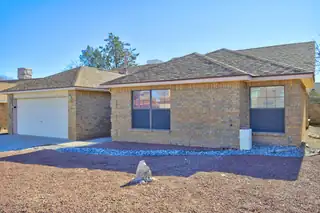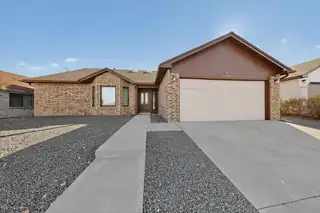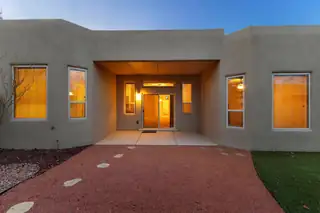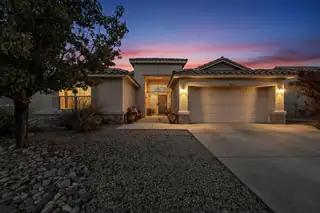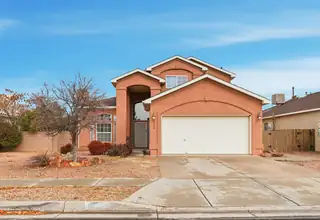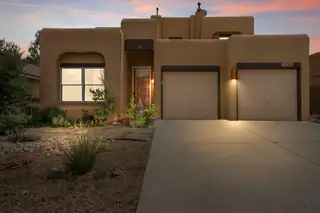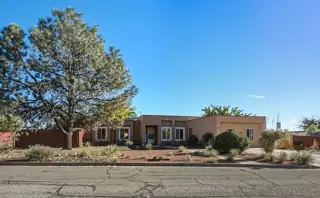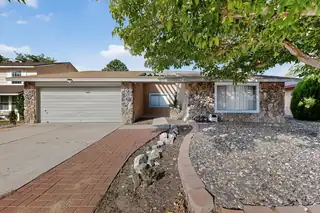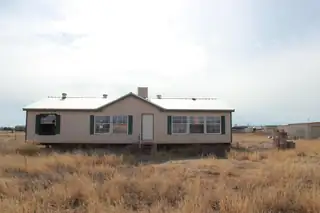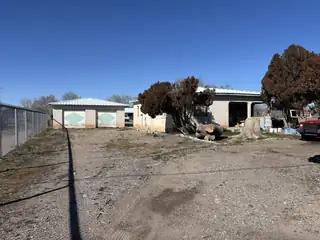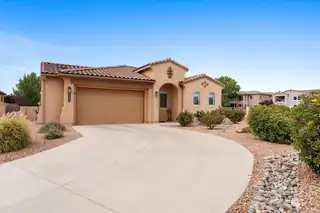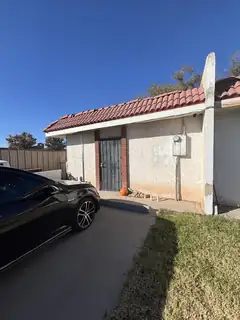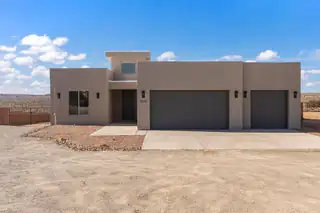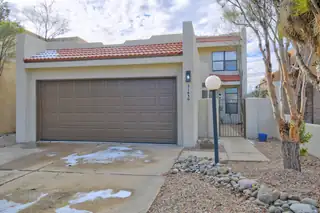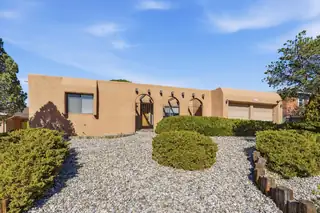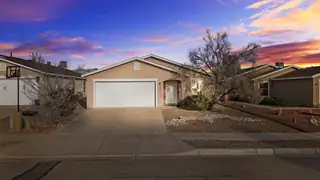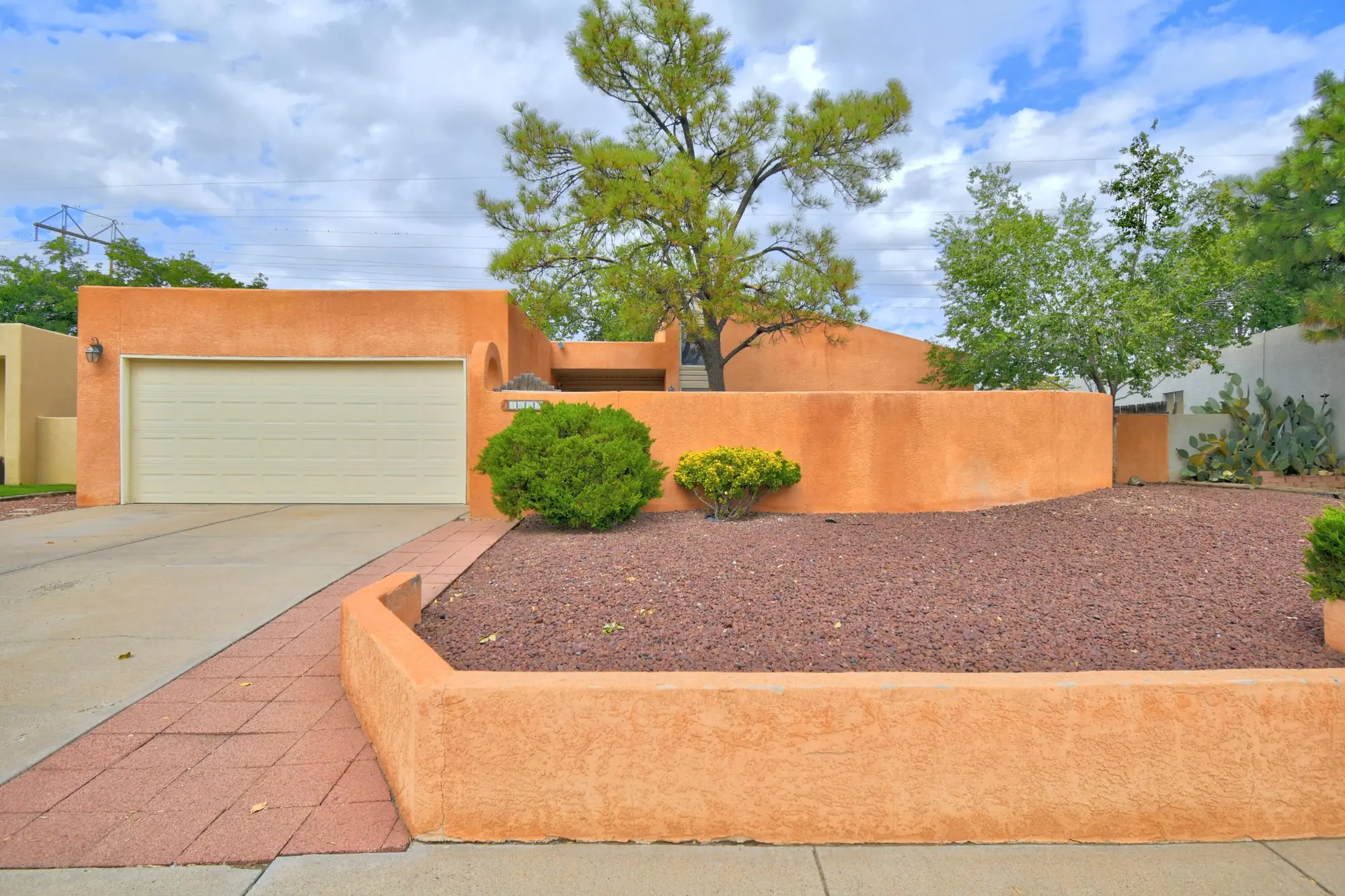

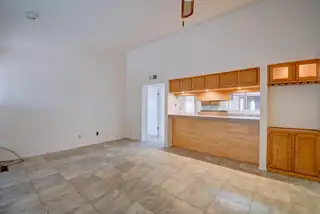
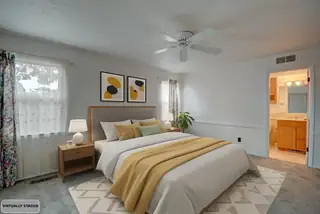

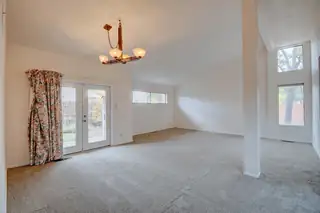
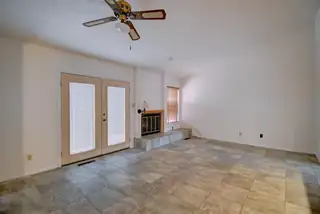
5609 Cambria Road NW
Albuquerque, NM 87120
About This Property
Tis home is REALLY move in ready! New carpets, new paint, refreshed stucco, newer roof and a high-tech HVAC / ref air system with added insulation in the walls and roof. The curb appeal with the courtyard invites you ''come on in''. Entering you're greeted by the amazing 10 x 10 atrium. Not just plants, reading rm, bar or meditation. Two living areas with the kitchen in the middle are great for entertaining! Family room in the back has a cozy fireplace and sliding glass door. The game is on! The formal living, dinning room offers elegance for every occasion. Four bedrooms with three on one side and primary on the other are situated for privacy. Front bedroom would be a great office or use the back for gym, art studio. The possibilities are endless. Light and bright and ready!
Interior
Building And Construction
Exterior And Lot
Provisional
Area And Schools
Utilities
Location
Mortgage Calculator
Properties for Sale Similar to 5609 Cambria Road NW, Albuquerque, NM
New Homes for Sale in Albuquerque Area
View All Some of the information contained herein has been provided by SWMLS, Inc. This information is from sources deemed reliable but not guaranteed by SWMLS, Inc. The information is for consumers’ personal, non-commerical use and may not be used for any purpose other than identifying properties which consumers may be interested in purchasing.
Some of the information contained herein has been provided by SWMLS, Inc. This information is from sources deemed reliable but not guaranteed by SWMLS, Inc. The information is for consumers’ personal, non-commerical use and may not be used for any purpose other than identifying properties which consumers may be interested in purchasing.

Daria Derebera
Real Estate Broker in Albuquerque, NM

