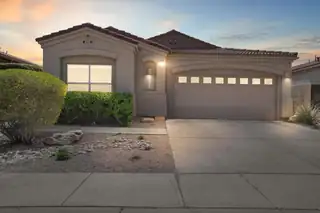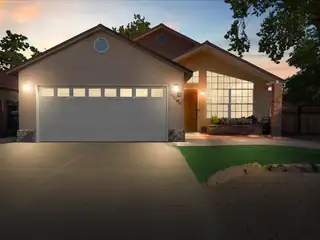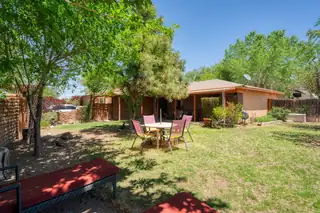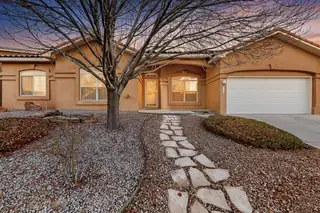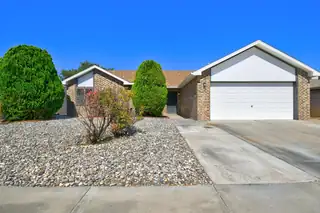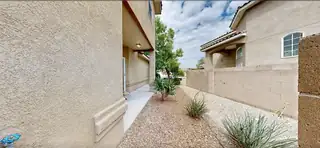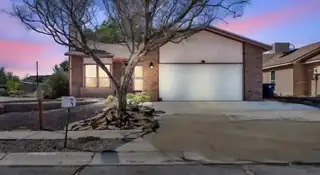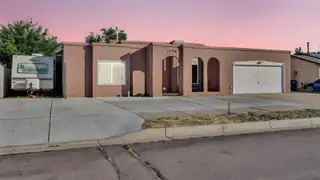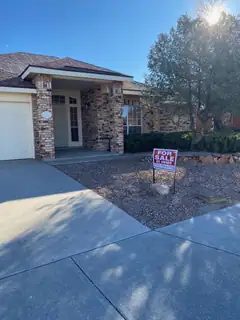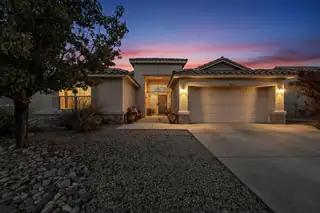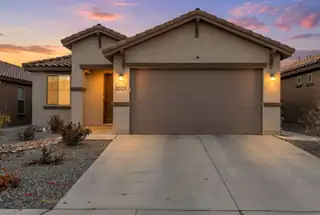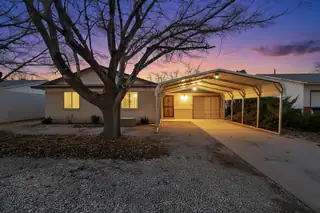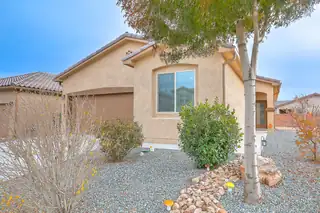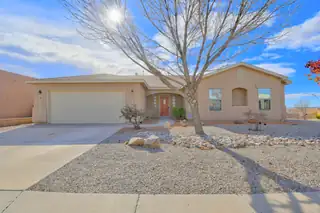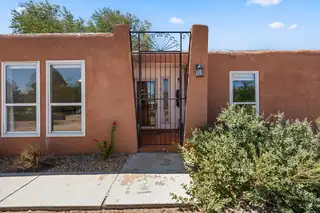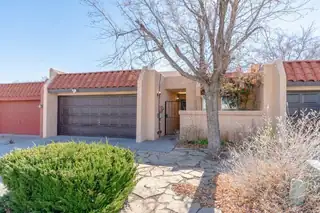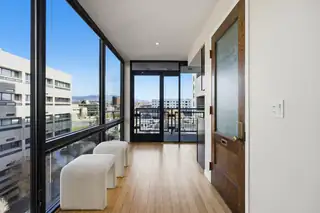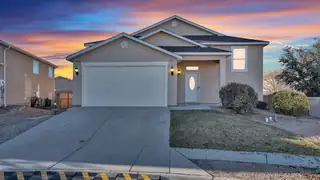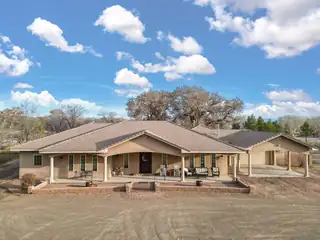3912 Tundra Swan Court NW
Albuquerque, NM 87120
PROPERTY SOLD
3 bd • 2 ba • 1,753 sqft • 0.12 acres
Interior
Bathrooms Total:
2
Bathrooms Full:
2
Fireplace (Y/N):
Yes
Fireplaces Total:
1
Fireplace Features:
Custom, Gas Log, Kiva
Interior Features:
Beamed Ceilings, Dual Sinks, Entrance Foyer, Great Room, Jetted Tub, Kitchen Island, Main Level Primary, Pantry
Appliances:
Dryer, Dishwasher, Free-Standing Gas Range, Microwave, Refrigerator, Washer
Laundry Features:
Washer Hookup, Electric Dryer Hookup, Gas Dryer Hookup
Flooring:
Carpet, Tile
Window Features:
Double Pane Windows, Insulated Windows, Vinyl
Building And Construction
Property Type:
Residential
Property Sub Type:
Detached
Property Sub Type Additional:
Detached
Building Area Total:
1,753 sqft
Year Built:
2002
Architectural Style:
Pueblo
Construction Materials:
Frame, Synthetic Stucco
Attached Garage (Y/N):
Yes
Garage (Y/N):
Yes
Garage Spaces:
2
Roof:
Bitumen, Flat, Pitched
Builder Name:
Charter
Fencing:
Wall
Levels:
One
Stories:
1
Property Condition:
Resale
Exterior And Lot
Lot Size Acres:
0.12
Lot Size Square Feet:
5227.2
Exterior Features:
Private Yard
Patio And Porch Features:
Covered, Patio
Parking Features:
Attached, Finished Garage, Garage, Garage Door Opener
Direction Faces:
North
Area And Schools
Association Fee:
$135 Quarterly
Association Fee Includes:
Common Areas
Association (Y/N):
Yes
City:
Albuquerque
Postal Code:
87120
MLS Area Major:
Northwest Heights
County:
Bernalillo
Lot Features:
Cul-De-Sac, Landscaped
Road Frontage Type:
City Street
Road Surface Type:
Asphalt
Parcel Number:
101106032539710813
Elementary School:
S R Marmon (y)
Middle School:
John Adams
High School:
West Mesa
Utilities
Utilities:
Electricity Connected, Natural Gas Connected, Sewer Connected, Water Connected
Cooling:
Refrigerated
Heating:
Central, Forced Air, Natural Gas
Heating (Y/N):
Yes
Water Source:
Public
Sewer:
Public Sewer
Location
Directions: From 1-40, North on Coors Blvd to St Joseph, turn right, turn right on Alamagordo, turm right onto Hollyleaf to Tundra Swan and turn right. Home is down on the right.
New Homes for Sale in Albuquerque Area
View All Some of the information contained herein has been provided by SWMLS, Inc. This information is from sources deemed reliable but not guaranteed by SWMLS, Inc. The information is for consumers’ personal, non-commerical use and may not be used for any purpose other than identifying properties which consumers may be interested in purchasing.
Some of the information contained herein has been provided by SWMLS, Inc. This information is from sources deemed reliable but not guaranteed by SWMLS, Inc. The information is for consumers’ personal, non-commerical use and may not be used for any purpose other than identifying properties which consumers may be interested in purchasing.

Daria Derebera
Real Estate Broker in Albuquerque, NM

