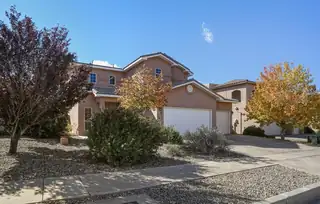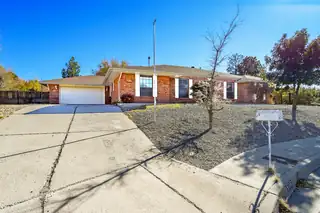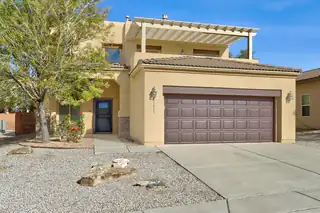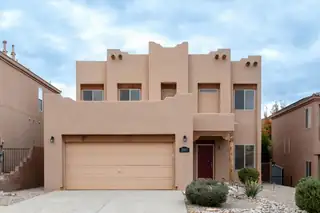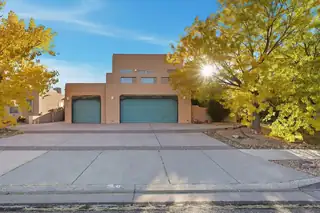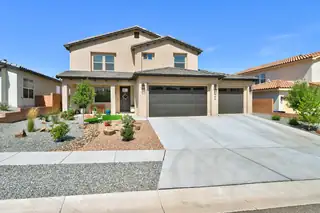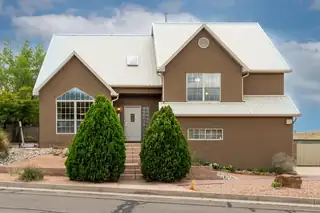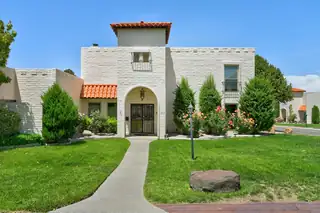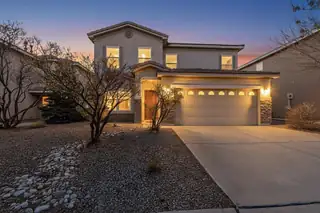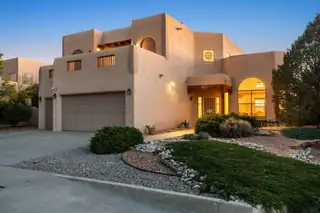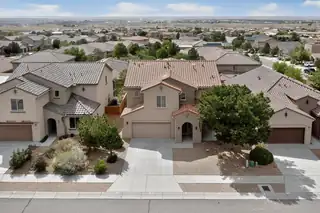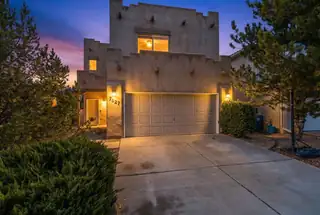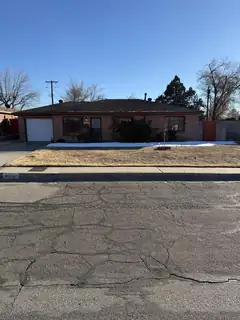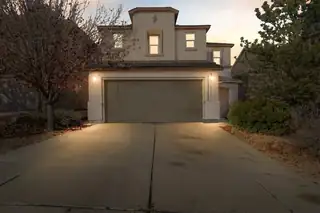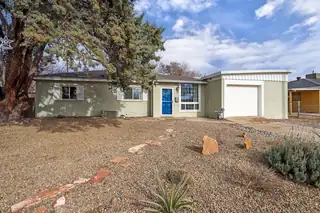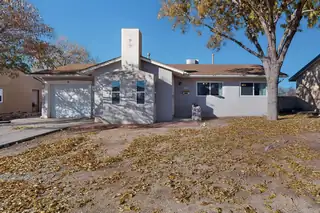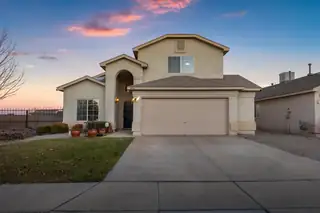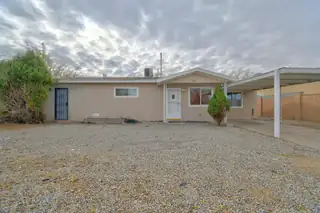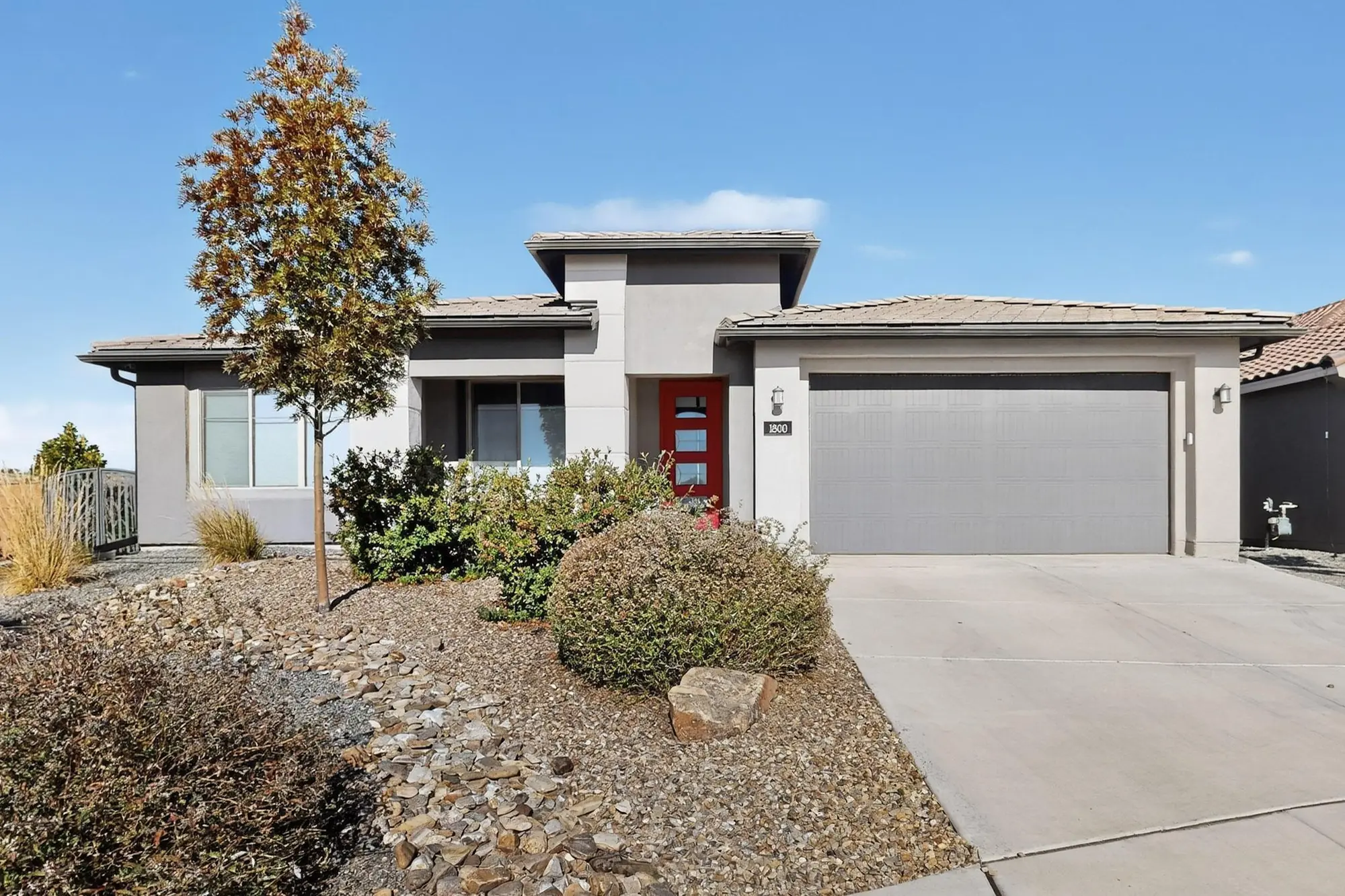

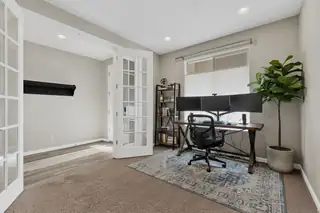
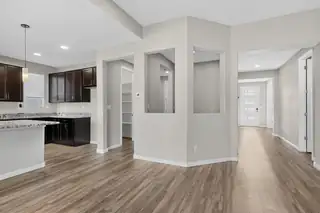
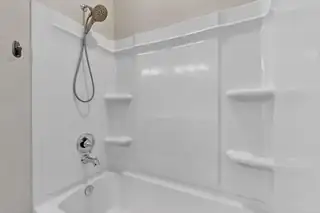
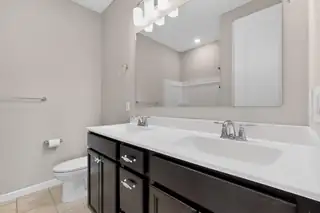
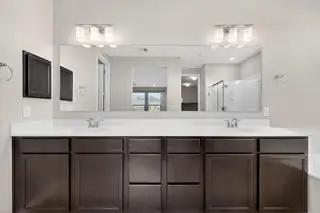
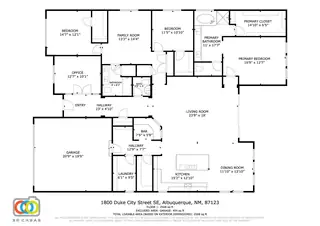
1800 Duke City Street SE
Albuquerque, NM 87123
$540,000
3 bd • 3 ba • 2,568 sqft • 0.25 acres
2 Car
Garage
1 Story
Stories
$210
Per SQFT
2020
Year Built
10/22/2025
Listing Date
1093356
Listing #
About This Property
Step into modern comfort and style with this beautifully designed certified green home offering sweeping sunset and mountain views. The open-concept great room boasts 10' ceilings, an oversized island, and sliding glass doors that fill the space with natural light. Enjoy two inviting living areas, a private office, and a versatile flex space. Each bedroom has a walk-in closet, and the spa-like primary suite offers a true retreat. The backyard is an oasis for entertaining and relaxing. Located on a quiet cul-de-sac with security patrolling the area, and just a block and a half from a new playground coming to the grassy area off Rocky Top in March.
Interior
Bedrooms Possible:
4
Bathrooms Total:
3
Bathrooms Full:
2
Bathrooms Half:
1
Interior Features:
Bathtub, Ceiling Fan(s), Dual Sinks, Family/Dining Room, Great Room, Garden Tub/Roman Tub, Kitchen Island, Living/Dining Room, Multiple Living Areas, Main Level Primary, Pantry, Soaking Tub, Separate Shower, Tub Shower, Utility Room, Walk-In Closet(s)
Appliances:
Dishwasher, Free-Standing Electric Range, Disposal, Microwave
Laundry Features:
Washer Hookup, Dryer Hookup, ElectricDryer Hookup
Flooring:
Carpet, Tile
Window Features:
Double Pane Windows, Insulated Windows, Low-Emissivity Windows
Foundation Details:
Slab
Building And Construction
Property Type:
Residential
Property Sub Type:
Detached
Property Sub Type Additional:
Detached
Building Area Total:
2,568 sqft
Year Built:
2020
Construction Materials:
Frame, Rock
Attached Garage (Y/N):
Yes
Garage (Y/N):
Yes
Garage Spaces:
2
Roof:
Tile
Builder Name:
Pulte
Green Building Verification Type:
Build Green New Mexico Gold
Green Energy Efficient:
Windows
Levels:
One
Stories:
1
Property Condition:
Resale
Exterior And Lot
Lot Size Acres:
0.25
Lot Size Square Feet:
11,021 sqft
Exterior Features:
Playground
Patio And Porch Features:
Covered, Patio
Parking Features:
Attached, Finished Garage, Garage, Garage Door Opener
Direction Faces:
Southwest
Provisional
MLS #:
1093356
Listing Terms:
Cash, Conventional, FHA, VA Loan
Area And Schools
Association Fee:
$80 Quarterly
Association Fee Includes:
Common Areas
Association (Y/N):
Yes
City:
Albuquerque
Postal Code:
87123
MLS Area Major:
Southeast Heights
Subdivision:
Plat For Juan Tabo Hills Estates
County:
Bernalillo
Lot Features:
Cul-De-Sac, Landscaped
Road Frontage Type:
City Street
Road Surface Type:
Asphalt, Paved
Parcel Number:
1-021-055-326-180-4-22-08
Elementary School:
Manzano Mesa
Middle School:
Van Buren
High School:
Highland
Utilities
Utilities:
Electricity Connected, Sewer Connected, Water Connected
Cooling:
Refrigerated
Heating:
Central, Forced Air, Natural Gas
Heating (Y/N):
Yes
Water Source:
Public
Sewer:
Public Sewer
Location
Directions: From I-40 and Juan Tabo, South on Juan Tabo, West onto Rocky Top Dr., East onto Sandia Sunset, North on Duke City to property. Last home on the right side
Mortgage Calculator
$
$
%
Monthly Payment**:
** All calculations are estimates and provided for informational purposes only. Actual amounts may vary.
Properties for Sale Similar to 1800 Duke City Street SE, Albuquerque, NM
New Homes for Sale in Albuquerque Area
View All
Listing courtesy of ERA Summit
 Some of the information contained herein has been provided by SWMLS, Inc. This information is from sources deemed reliable but not guaranteed by SWMLS, Inc. The information is for consumers’ personal, non-commerical use and may not be used for any purpose other than identifying properties which consumers may be interested in purchasing.
Some of the information contained herein has been provided by SWMLS, Inc. This information is from sources deemed reliable but not guaranteed by SWMLS, Inc. The information is for consumers’ personal, non-commerical use and may not be used for any purpose other than identifying properties which consumers may be interested in purchasing.
 Some of the information contained herein has been provided by SWMLS, Inc. This information is from sources deemed reliable but not guaranteed by SWMLS, Inc. The information is for consumers’ personal, non-commerical use and may not be used for any purpose other than identifying properties which consumers may be interested in purchasing.
Some of the information contained herein has been provided by SWMLS, Inc. This information is from sources deemed reliable but not guaranteed by SWMLS, Inc. The information is for consumers’ personal, non-commerical use and may not be used for any purpose other than identifying properties which consumers may be interested in purchasing.

Daria Derebera
Real Estate Broker in Albuquerque, NM

