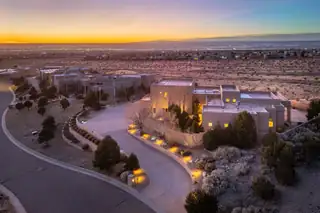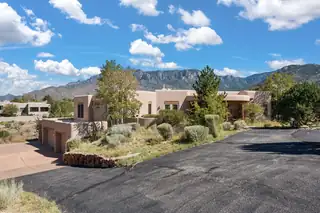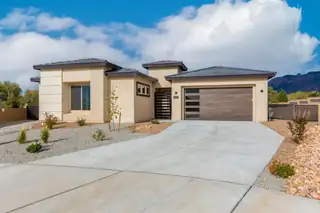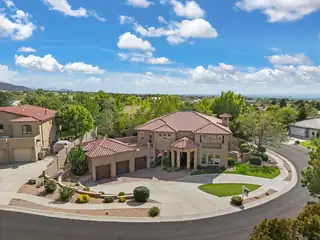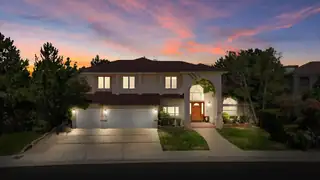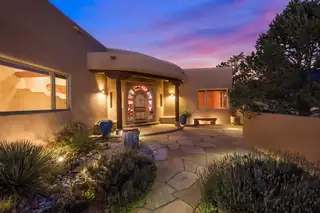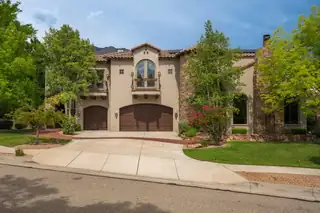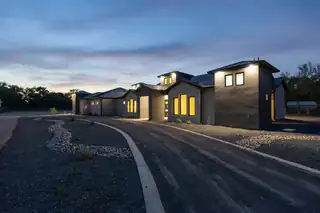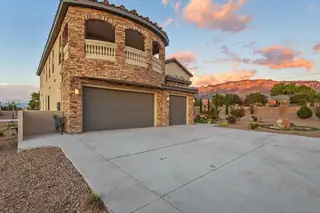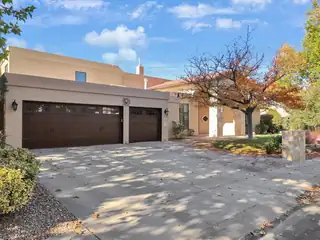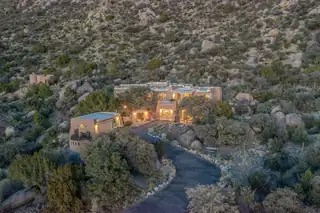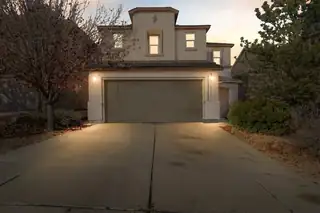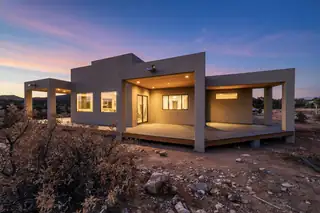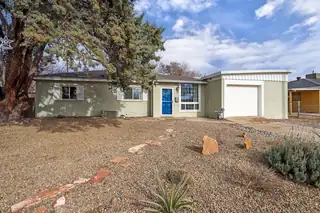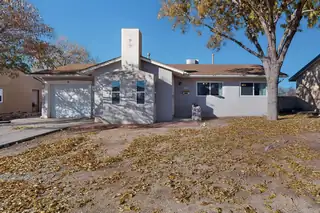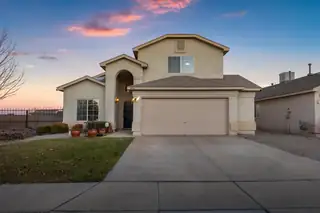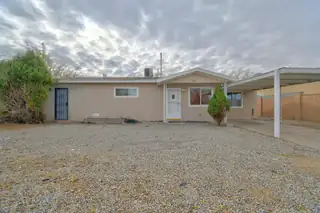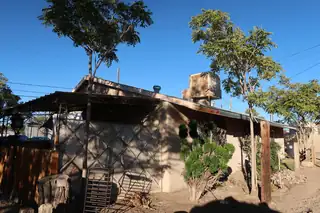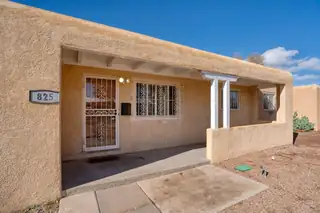Home
/
Albuquerque
/ Foothills North
/ Highlands At High Desert
/
13615 Canada Del Oso Place NE, Albuquerque, NM 87111
13615 Canada Del Oso Place NE
Albuquerque, NM 87111
PROPERTY SOLD
4 bd • 4 ba • 3,909 sqft • 0.71 acres
Interior
Bathrooms Total:
4
Bathrooms Full:
2
Bathrooms Half:
1
Bathrooms Three Quarter:
1
Fireplace (Y/N):
Yes
Fireplaces Total:
1
Fireplace Features:
Custom, Gas Log, Log Lighter
Interior Features:
Wet Bar, Breakfast Area, Ceiling Fan(s), Dual Sinks, High Ceilings, Home Office, Multiple Living Areas, Main Level Primary, Sitting Area in Master, Tub Shower, Cable TV, Utility Room, Walk-In Closet(s)
Appliances:
Built-In Gas Oven, Built-In Gas Range, Double Oven, Dryer, Dishwasher, Microwave, Water Softener Owned, Wine Cooler, Washer
Laundry Features:
Washer Hookup, Electric Dryer Hookup, Gas Dryer Hookup
Flooring:
Tile
Window Features:
Casement Window(s), Thermal Windows, Wood Frames
Room Type:
Sitting Room
Building And Construction
Property Type:
Residential
Property Sub Type:
Detached
Property Sub Type Additional:
Detached
Building Area Total:
3,909 sqft
Year Built:
1996
Architectural Style:
Custom
Construction Materials:
Frame, Stucco
Attached Garage (Y/N):
Yes
Garage (Y/N):
Yes
Garage Spaces:
3
Roof:
Flat, Pitched, Tar/Gravel
Fencing:
Front Yard
Levels:
Two
Stories:
2
Property Condition:
Resale
Exterior And Lot
Lot Size Acres:
0.71
Lot Size Square Feet:
30,928 sqft
Exterior Features:
Fence, Private Yard
Patio And Porch Features:
Covered, Patio
Parking Features:
Attached, Garage, Storage
Direction Faces:
South
Area And Schools
Association Fee:
$309 Quarterly
Association Fee Includes:
Common Areas, Road Maintenance, Security
Association Name:
HOAMCO
Association (Y/N):
Yes
City:
Albuquerque
Postal Code:
87111
MLS Area Major:
Foothills North
Subdivision:
Highlands At High Desert
County:
Bernalillo
Lot Features:
Landscaped
Parcel Number:
1-023-062-445-224-4-04-12
Elementary School:
Georgia O Keeffe
Middle School:
Eisenhower
High School:
Eldorado
Utilities
Utilities:
Cable Available, Electricity Connected, Natural Gas Connected, Phone Available, Sewer Connected, Water Connected
Cooling:
Evaporative Cooling, Multi Units
Heating:
Hot Water, Natural Gas, Radiant
Heating (Y/N):
Yes
Water Source:
Public
Sewer:
Public Sewer
Location
Directions: East of Tramway and Academy To Elena Gallegos. Left On Elena Gallegos To Canada Del Oso. Property on left side .
New Homes for Sale in Albuquerque Area
View All Some of the information contained herein has been provided by SWMLS, Inc. This information is from sources deemed reliable but not guaranteed by SWMLS, Inc. The information is for consumers’ personal, non-commerical use and may not be used for any purpose other than identifying properties which consumers may be interested in purchasing.
Some of the information contained herein has been provided by SWMLS, Inc. This information is from sources deemed reliable but not guaranteed by SWMLS, Inc. The information is for consumers’ personal, non-commerical use and may not be used for any purpose other than identifying properties which consumers may be interested in purchasing.

Daria Derebera
Real Estate Broker in Albuquerque, NM

