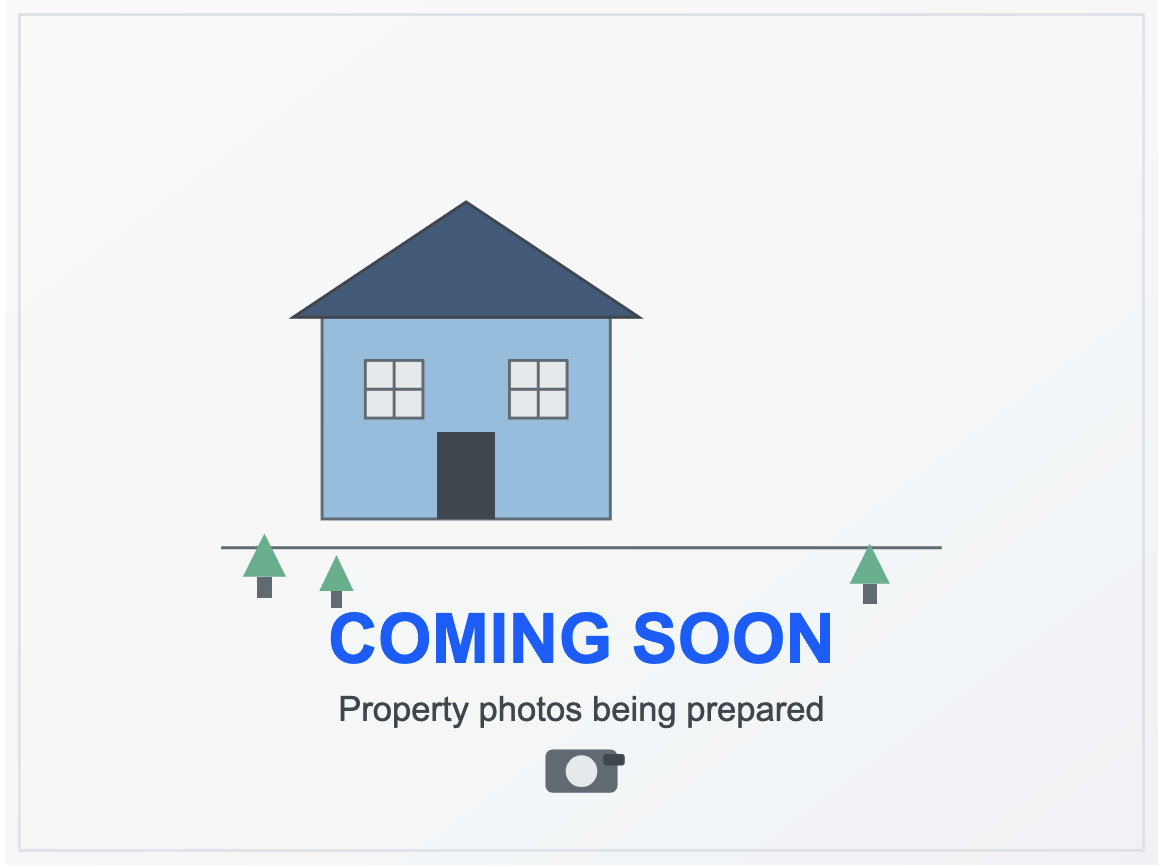
1144 MARIGOLD Drive NE
Albuquerque, NM 87122
About This Property
Wake up to breathtaking views in this beautifully designed home that captures the magic of the Sandias. Perfectly positioned to maximize views, this property also features sustainable living at its best--with passive solar Trombe wall heating and a tankless water heater. The main floor includes two bedrooms, a full bath, and warm brick flooring that grounds the space in natural charm. Upstairs, the spacious primary suite and office offer stunning elevated views you'll never tire of. Enjoy the oversized garage and a lush, productive backyard with strawberries, raspberries, grapes, and seven dwarf fruit trees--cherry, nectarines, 2 pears, and 3 apples. Entertain or unwind in the outdoor kitchen while soaking in the mountain views. This is New Mexico living at its finest.
Interior
Building And Construction
Exterior And Lot
Provisional
Area And Schools
Utilities
Location
Mortgage Calculator
Properties for Sale Similar to 1144 MARIGOLD Drive NE, Albuquerque, NM
New Homes for Sale in Albuquerque Area
View All Some of the information contained herein has been provided by SWMLS, Inc. This information is from sources deemed reliable but not guaranteed by SWMLS, Inc. The information is for consumers’ personal, non-commerical use and may not be used for any purpose other than identifying properties which consumers may be interested in purchasing.
Some of the information contained herein has been provided by SWMLS, Inc. This information is from sources deemed reliable but not guaranteed by SWMLS, Inc. The information is for consumers’ personal, non-commerical use and may not be used for any purpose other than identifying properties which consumers may be interested in purchasing.

Daria Derebera
Real Estate Agent in Albuquerque, NM
Agent Contact Request Sent
Thank you for contacting us. An agent will reach out to you as soon as possible.
Showing Request Submitted
Thank you for scheduling a showing. We'll confirm the details with you shortly.
Schedule a Showing
Information Request Submitted
Thank you for your interest. We'll get back to you shortly.

















