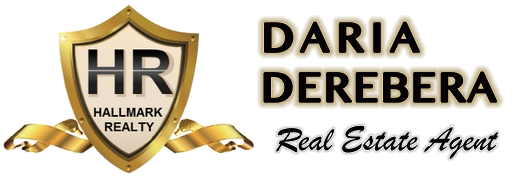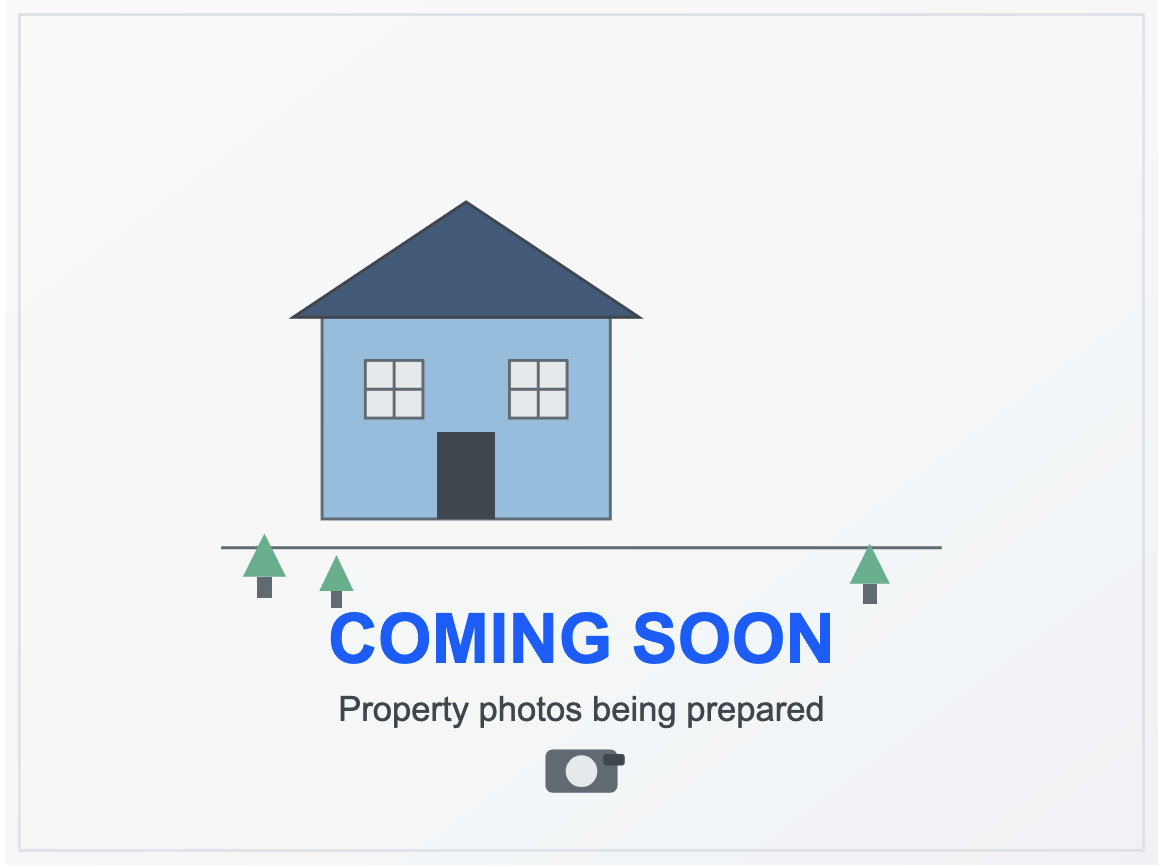
8515 Villa Firenze Lane
Albuquerque, NM 87122
About This Property
Fantastic home in desirable cul-de-sac near shops and restaurants on Paseo. An elegant stone gated courtyard entry with fireplace and entertaining area. Foyer greets your visitors in style. Hers rating 52. Gold Standard. Home is an entertainers dream, large kitchen includes double sinks, double ovens, open floor plan. Large bedroom could be theater room, art studio or hobby room. Whole house and outside surround sound system, enjoy your music wherever you are. Wonderful sunset views from backyard. Hard flooring through out. Handicap accessible, if needed. Dramatic high ceilings, high end finishes complement this amazing home. 3 car tandem garage for storage or work space. Finished sunroom is great for plants with water available and A/C.
Interior
Building And Construction
Exterior And Lot
Provisional
Area And Schools
Utilities
Location
 Some of the information contained herein has been provided by SWMLS, Inc. This information is from sources deemed reliable but not guaranteed by SWMLS, Inc. The information is for consumers’ personal, non-commerical use and may not be used for any purpose other than identifying properties which consumers may be interested in purchasing.
Some of the information contained herein has been provided by SWMLS, Inc. This information is from sources deemed reliable but not guaranteed by SWMLS, Inc. The information is for consumers’ personal, non-commerical use and may not be used for any purpose other than identifying properties which consumers may be interested in purchasing.
Mortgage Calculator
Properties for Sale Similar to 8515 Villa Firenze Lane, Albuquerque, NM
New Homes for Sale in Albuquerque Area
View All
Daria Derebera
Real Estate Agent in Albuquerque, NM
Agent Contact Request Sent
Thank you for contacting us. An agent will reach out to you as soon as possible.
Showing Request Submitted
Thank you for scheduling a showing. We'll confirm the details with you shortly.
Schedule a Showing
Information Request Submitted
Thank you for your interest. We'll get back to you shortly.


















