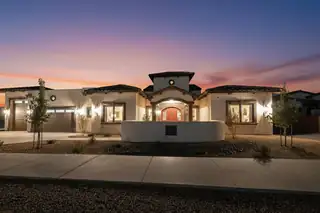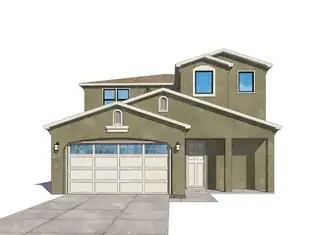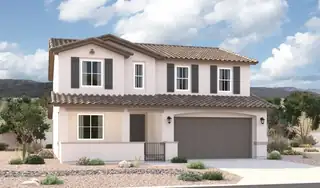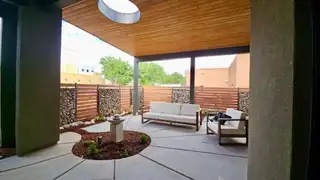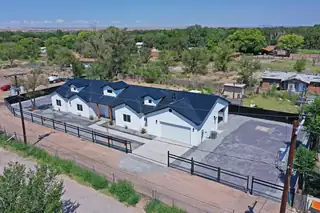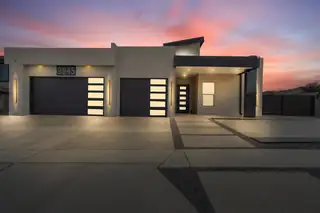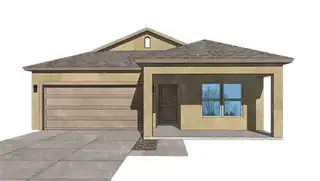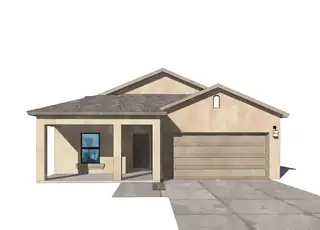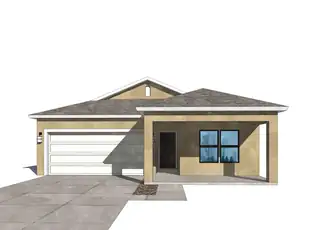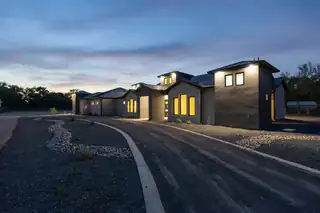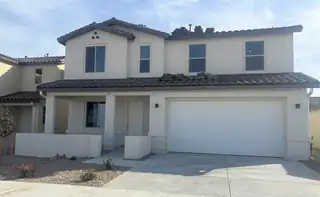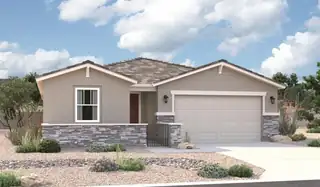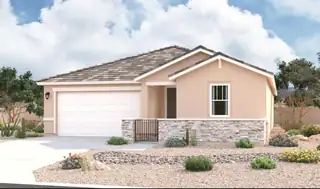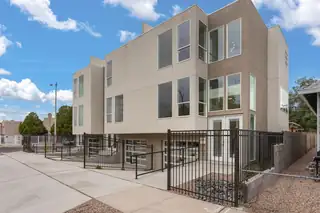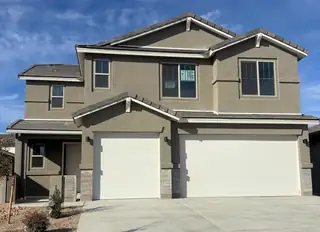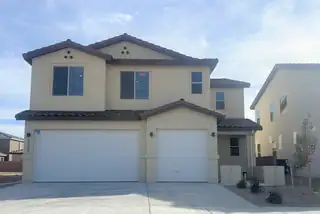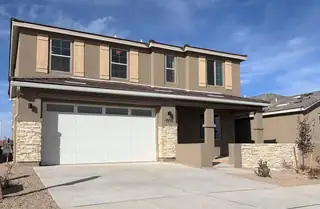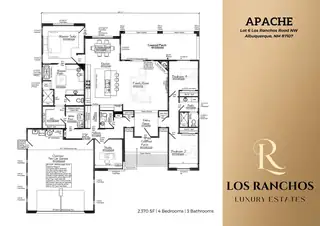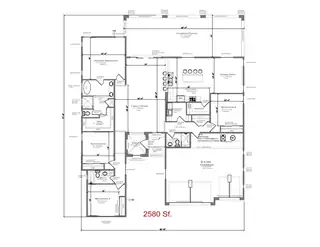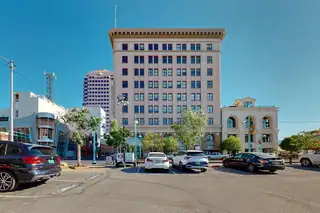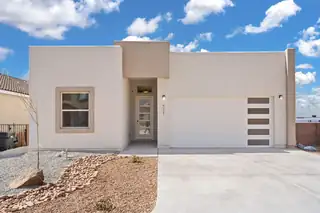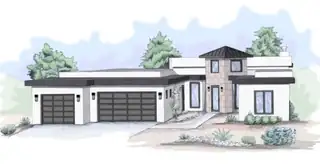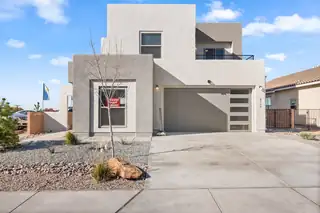New Construction Homes in Albuquerque, NM - Custom Built & Move-In Ready Properties
Discover the latest new construction homes in Albuquerque, New Mexico, where modern design meets energy efficiency in master-planned communities throughout the metro area. These newly built properties feature contemporary floor plans, smart home technology, and builder warranties that provide peace of mind for today's homebuyers. From custom luxury homes in Mirehaven and Del Webb communities to affordable new builds in Westside developments, Albuquerque's new construction market offers everything from traditional Southwest architecture to modern farmhouse styles. Top local builders like Pulte, D.R. Horton, and Twilight Homes are creating move-in ready properties with upgraded appliances, granite countertops, and open-concept living spaces in growing neighborhoods near Cottonwood Mall, the Foothills, and Rio Rancho. Whether you're seeking a new single-family home with a three-car garage or a low-maintenance townhome in a gated community, these newly constructed properties combine the latest building standards with New Mexico's distinctive architectural character and stunning mountain views.
Want to refine your search? Use our Advanced Home Search to filter real estate by price, bedrooms, features, and more.
This newly built Tucson-style home is a showcase of quality craftsmanship and thoughtful design, surrounded by other luxury custom homes. The construction is truly high-end, from the solid finishes to the custom details throughout.Inside, you'll find stained and stamped concrete floors, stone ceilings in the dining room and foyer, and soaring cathedral ceilings in the living room with a kiva fireplace. French doors lead to an east-facing covered porch with ceiling fans, perfect for morning coffee or entertaining in the evenings. The gourmet kitchen is built for function and style, with a massive island that includes a sink, wine fridge, and bar seating. There are granite countertops throughout, a built-in gas stove with pot filler, and a walk-in butler's pantry with storage a
Buy now and make all your own selections on this fabulous 5 bedroom + 2 living areas home. Owners' suites on first and second floor each have large walk-in closets and coffered ceilings. Very spacious kitchen/dining/living area with large island, coffered ceiling in living room and sliders to covered back patio. 3 full baths + powder room on first floor. Secondary bedrooms area all large and each features double bypass doors. Loft on second floor is 19 x 16 and is perfect as a second living area or game room. Granite countertops throughout, tile in kitchen, baths, laundry and entry. Appliance package includes range, microwave, dishwasher and refrigerator. Pics are of model. Buy now and make your own selections in this wonderful community.
Adobe Elegance Meets Modern Comfort - This thoughtfully designed home blends authentic Southwestern character with contemporary luxury. Adobe exterior walls with timber accents and striking clay accent walls at the fireplace and bedrooms honor the home's heritage. Gourmet kitchen showcases a large waterfall-edge island and induction cooktop, plus a wet bar perfect for entertaining. Step outside to your private courtyard oasis. Premium systems ensure year-round comfort: individually zoned Mitsubishi Mini Split ceiling cassettes with roof-mounted condensers for whisper-quiet operation, Heated floors in both the primary and hall bathrooms. Luxury details include WiFi-enabled bathroom mirrors with music, defoggers, and adjustable lighting; a primary bath bidet;
An amazingly beautiful modern country-style home with a gorgeous open space concept, a blend of rustic charm with contemporary touches. There are warm natural materials such as wood accents combined with clean lines and lots of natural light. Granite countertops, stainless steel appliances, 10 foot ceilings, a color changing electric fireplace in the living room, large open kitchen with ample counter space. Separate dining area. The primary suite has a spectacular walk in spiral shower with a separate soaker tub and large walk in closet. The primary suite also has access to a small sitting patio and just around the corner off of the dining area there is a large covered patio perfect for entertaining. Home is fully landscaped and fenced with 2 access gates. Come and see your dream home!
Brand New Modern Custom Home! This stunning new build sits on a corner lot with side yard access--perfect for an RV, boat, or extra parking. Designed with all the bells and whistles, it boasts soaring ceilings, expansive windows, and an open floor plan filled with natural light. The chef's kitchen features custom cabinetry, quartz counters, oversized island, and premium appliances. Retreat to the luxurious primary suite with spa-like soaking tub, and walk-in shower. Outside, enjoy a covered patio with outdoor kitchen--perfect for entertaining! Modern design, prime location, and room for your toys--this one has it all!
A large welcoming front porch invites you to enter the Dorado, a 4-bedroom, 2-bath home in the forward trending communiity of Mesa del Sol where energy efficiency and conservation has guided the neighborhood from its beginnings. This home is a Build NM Gold certified home. Standard features include tile floors in the kitchen, bath and laundry areas,tile roof, separate laundry room, TaexxPest Control system, oven, microwave, dishwasher, side-by-side refrigerator, 2''blinds throughout, covered back patio, freestanding tub + separate shower in the primary bedroom and granite countertops throughout. Included is a one-year Builder Warranty in addition to a 2-10 Structural warranty. Stop by our model and see all that Twilight Homes has to offer.
Innovation Park, the newest neighborhood in the very desirable cotmunity of Mesa del Sol is home to this lovely one-story. Beautiful views (dependent on lot location) of the mountains, located next to parks, and easily accessible you will love this area. The Aquarius floorplan makes great use of its square footage with minimal hallways. The kitchen features lots of granite counters and wood cabinets with a spacious island. The living room and primary bedroom offer coffered ceilings for an elevated design. Cozy up to the fireplace in the living room and take advantage of the large covered patio accessed from the large glass sliders in the living area. The primary bedroom has dual walk in closets and double vanity sinks along with a walk in shower and separate tub. Much Mor
Imagine waking up to stunning views of the Sandia and Manzano Mountains, and enjoying a home that blends contemporary style with urban convenience. At Mesa del Sol, sustainability is more than a goal--it's a way of life. This water-wise, pedestrian-friendly, nature-focused community ensures smarter living and reduced energy usage, so you can save on utilities while making a positive impact on the environment. This beautiful 3 bdrm home will put you in the newest community in Mesa del Sol. Tile floors in kitchen, dining, bathrms and laundry. Granite countertops, 9' ceilings, double vanity in primary bath, walk in closet in master and many other desirable amenities await you in this 1701 sf home. Home includes an exclusive One-Year Builder Warranty in addition to a 2-10 Structural Warranty
Contemporary Luxury home on 1 acre. Location, location, location! This stunning home sits in the heart of the North Valley within a private gated community. Offering 3968 sq ft & 6348 sq ft under roof & features 4 bedrooms (each with a walk-in closet), office, bonus/theater room and oversized finished 4 car garage. Inside enjoy 14' ceilings with natural wood beams & a grand entry tower. The chef's kitchen boasts quartz slab counters, custom cabinets, commercial grade appliances, wine cooler & a butler's pantry w/beverage fridge. Outdoors take in mountain views while enjoying the built-in kitchen & cozy fireplace. This lot offers direct backyard access to walking & biking trails. Blending luxury living with NM's natural beauty. A rare find combining style, comfort & unbeatable location!
The popular Hemingway plan greets guests with a charming covered front porch. The main floor boasts a formal living room, an inviting great room with an optional fireplace and an open dining room that flows into a gourmet kitchen with a center island with walk-in pantry. On the second floor, you'll find a central laundry, a versatile loft and four generous bedrooms, including a lavish primary suite with an oversized walk-in closet.
The ranch-style Augusta floor plan boasts ample space for entertaining, including an expansive great room, a dining area and a kitchen with a center island and built-in pantry. Other notable features include a large primary suite with an attached bath and roomy walk-in closet, two guest bedrooms that share a bath, and a laundry with sink and cabinet options. This plan includes a study, extended covered patio, and corner meet doors!
Looking for a ranch-style floor plan? Put the Arlington at the top of your list! This smartly designed home offers a generous open great room, dining room and kitchen, two bedrooms with a shared bath, and a separate primary suite with private bath and walk-in closet. Conveniences like the mudroom, laundry room with optional cabinets and sink, broad kitchen island, built-in pantry and covered patio add to the plan's single-floor appeal.
*Seller offering Flex cash with acceptable offer.Welcome Home!Step into this beautifully crafted, multilevel contemporary residence that seamlessly blends modern design with comfort. bathed in natural light, the home features an open-concept floor plan perfect for today's lifestyle. Enjoy luxurious flooring, elegant quartz countertops, custom tile backsplashes, and stylish tile showers. Built with quality in mind, this home includes solid-core doors and 2x8 construction for enhanced insulation and energy efficiency. Additional highlights include mini-split heating and cooling systems, energy-efficient Low-E vinyl windows, stainless steel appliances, a tankless water heater, a garage with a 220-volt outlet. No HOAThis stunning home truly has it all!
The ranch-style Augusta floor plan boasts ample space for entertaining, including an expansive great room, a dining area and a kitchen with a center island and built-in pantry. Other notable features include a large primary suite with an attached bath and roomy walk-in closet, two guest bedrooms that share a bath, and a laundry with sink and cabinet options.
The main floor of the Yorktown was designed for entertaining, offering an expansive great room with an open dining room overlooking a covered patio and backyard and a well-appointed kitchen with a large center island and an extra bed/bath. On the second floor, there's four bedrooms, two baths, a laundry room and a primary suite with its own bath and spacious walk-in closet.
The main floor of the Yorktown was designed for entertaining, offering an expansive great room with an open dining room overlooking an optional covered patio and backyard and a well-appointed kitchen with a large center island. On the second floor, there's an immense loft surrounded by three bedrooms, a shared bath, a laundry room and a primary suite with its own bath and spacious walk-in closet.
**BUILD TO SUIT** CUSTOM BUILD WITH HOMESITE LOT AND CUSTOM BUILD PACKAGE**Experience refined living in this beautifully designed 4-bedroom, 3-bath custom home, crafted with elegance, functionality, and comfort in mind. From the moment you enter through the striking front entry tower, you're welcomed into a soaring open-concept living space featuring vaulted ceilings, a cozy gas fireplace, and expansive sliding doors that lead to a generous covered patio--perfect for indoor/outdoor entertaining.
Stunning Custom Luxury Home on Spacious Tract!Introducing a rare opportunity to own a one-of-a-kind luxury custom residence in the prestigious Los Ranchos community. Situated on an expansive corner lot just under half an acre, this newly built home blends timeless elegance with cutting-edge design. From the moment you step through the grand entryway, you're greeted by soaring ceilings, designer lighting, and curated finishes that reflect the highest standards of craftsmanship.The open-concept layout is an entertainer's dream--anchored by a stunning great room with a statement fireplace and a seamless connection to the gourmet kitchen. Enjoy premium quartz surfaces, a dramatic oversized island, custom cabinetry, and a walk-in pantry that elevate everyday living.
Experience modern luxury in this 2 bed, 2.5 bath condo set within a beautifully restored historic building in the heart of downtown. You are a quick jaunt from the Convention Center, Civic Plaza, and office buildings. This stylish features high-end finishes, an open layout, spacious en-suite and a private balcony--perfect for enjoying your morning coffee or evening views. Residents enjoy secure access, a full-time security guard, and stunning rooftop views of the city skyline. A parking garage is available with secure access from the 5th floor. Moka Joes coffee, located in the building, for great coffee and eats. Plus, you're close to top restaurants, shopping, and public transit. This condo offers the perfect balance of convenience, comfort, and character.
REDUCED! Real Deal Savings Price! -- Move in Ready!! The popular open floorplan! Located in the gated community of Palomas Meadows in the North East heights. Front and Back Yard is complete. An island open to the living room, gives this home an open. Custom cabinets, quartz tops, a large pantry, and full complement of GE appliances. The isolated master offered privacy, a covered patio, and a fiesta deck -Stillbrooke homes makes every effort to be accurate and this listing should be deemed reliable at the time of publication, however, the industry evolves rapidly some features and amenities may change prior to completion. The square footage, dimensions, room sizes are estimated from plans.
Under construction with an estimated start at the end of August 2025, this custom luxury home in the heart of Los Ranchos offers an extraordinary blend of elegance, thoughtful design, and timeless craftsmanship. Spanning over 6,200 square feet, this architectural masterpiece is tailored for elevated living, multigenerational comfort, and seamless indoor-outdoor entertaining. From the grand entry tower and central courtyard to the expansive covered porches and elevated Trex deck, every detail has been intentionally curated. At the heart of the home, the soaring family room with 14-foot ceilings is anchored by a sleek linear fireplace and flanked by four retractable glass sliders that open to the outdoors, creating a fluid connection between interior and exterior spaces.
Luxury Living in the Heart of Los Ranchos - Now Framing! Experience elevated design and curated comfort in this custom estate, nestled in one of Albuquerque's most prestigious enclaves. One of only five bespoke residences in this private, gated development, this home blends classic elegance with modern sophistication--crafted to impress and designed to live beautifully.Step through the welcoming courtyard into an architecturally striking entry tower, where every detail has been carefully considered. The gourmet kitchen is the true heart of the home--complete with an oversized island, premium appliance suite, walk-in pantry, and seamless access to a show-stopping outdoor kitchen and living space.
REDUCED! Real Deal Savings Price - - - Located in the highly sought out North East Heights. This custom-built Stillbrooke Home blends luxury and comfort in every detail. With 4 bedrooms and 3 bathrooms, the home features a gourmet kitchen, a island with ledgestone. The great room has a fireplace and 11-foot ceilings. The owner's suite includes a walk in shower and freestanding tub. Two acres of commanding views, a covered patio, and a finished 3-car garage.--- Stillbrooke homes makes every effort to be accurate and this listing should be deemed reliable at the time of publication, however, the industry evolves rapidly some features and amenities may change prior to completion. The square footage, dimensions, room sizes are estimated from plans.

Daria Derebera
Real Estate Broker in Albuquerque, NM
 Some of the information contained herein has been provided by SWMLS, Inc. This information is from sources deemed reliable but not guaranteed by SWMLS, Inc. The information is for consumers’ personal, non-commerical use and may not be used for any purpose other than identifying properties which consumers may be interested in purchasing.
Some of the information contained herein has been provided by SWMLS, Inc. This information is from sources deemed reliable but not guaranteed by SWMLS, Inc. The information is for consumers’ personal, non-commerical use and may not be used for any purpose other than identifying properties which consumers may be interested in purchasing.

