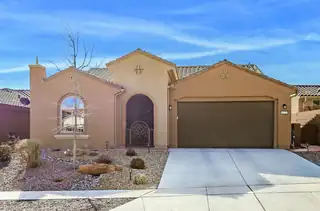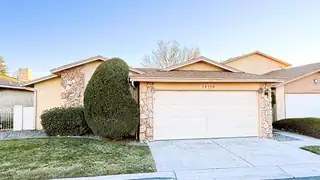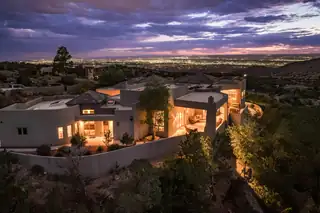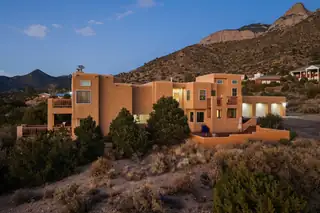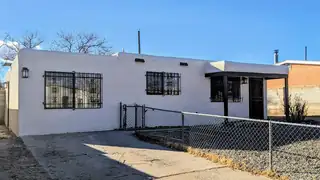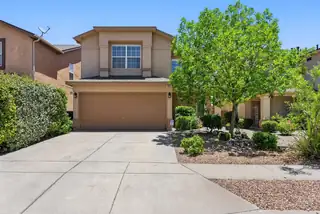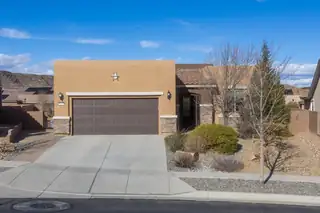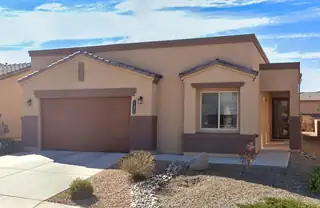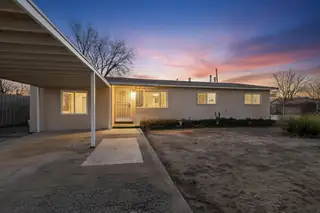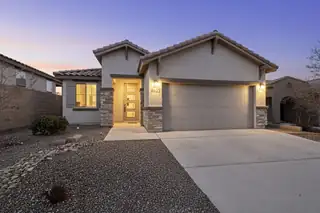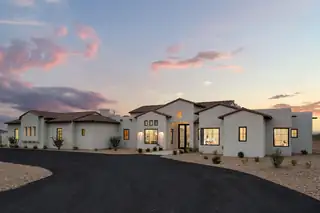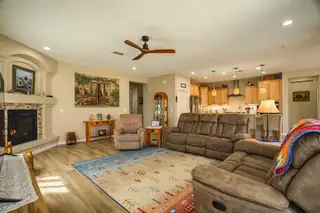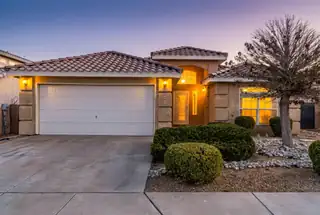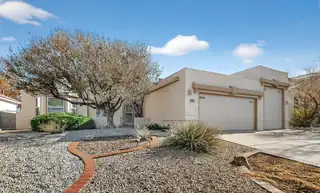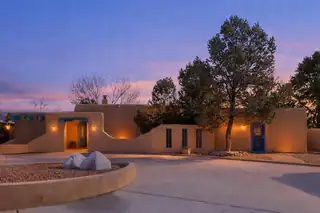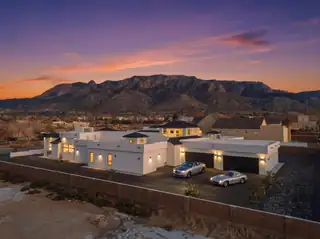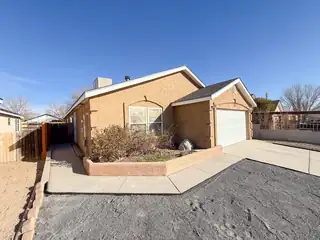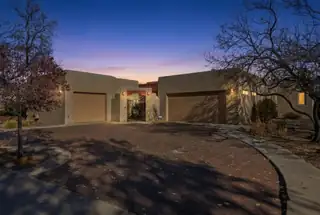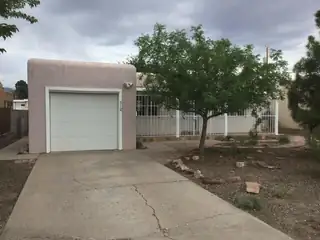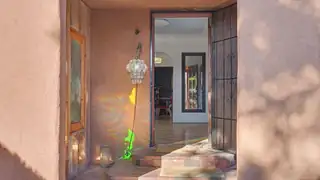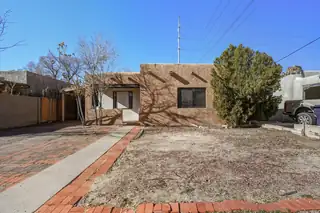Homes with Home Office Space in Albuquerque
Perfect work-from-home properties in Albuquerque with dedicated office space. Find homes designed for remote work lifestyle.
Want to refine your search? Use our Advanced Home Search to filter real estate by price, bedrooms, features, and more.
Welcome to this beautiful Preserve model home located in Del Webbs 55+ Mirehaven Community. Beautiful paved covered patio entrance. Inviting foyer opens to guest wing and private office. The gourmet kitchen boasts ample counters and cabinets plus the walk-in pantry. Light filled great room and dining. Relaxing master suite with luxury bath and walk in closet. Relax in front of the patio fire and enjoy the private backyard with mountain views.
Well-loved single-level 3BR/2BA home in the gated, quiet, highly desirable Towne Park community features an open-concept living area with wood burning fireplace, vaulted ceilings, built-in sauna, spacious walk in closets, granite countertops, jetted showers, no carpet throughout the house and more. Enjoy the benefit of owned solar panels, keeping electric bills around $14/month. Low-maintenance private yard with BBQ area and sunbed has mature tree that brings nice shade - perfect for summer enjoyment! Backyard not facing city streets for added privacy and safety. Community amenities include two pools, tennis courts, lakes, walking trails, clubhouse, fitness room, and library. Minutes to Kirtland AFB, Sandia Labs, shopping, and I-40. Don't miss this opportunity to get it before it's gone!
Bordered on the front by National Forest land w/ sunsets, city lights & monsoon storms rolling out before you endlessly. Easy hiking access. 1.19 acre. Owned Solar. Car charger. Designed in wings on either side of central living room & kitchen,this home offers privacy & exceptional opportunities to live, work, & thrive surrounded by nature.Large cook's kitchen w/tons of storage, granite,stainless appliances, gas stove, warming drawer & walk-in pantry.Living rm w/raised ceiling, frplc, dual patio access & view. Primary on main flr includes sitting rm, spa like bath w/sauna/steam shower & huge shower, soaking tub,& lrg walk-in. Bath accesses patio w/hot tub to enjoy night skies. In-law suite w/living rm or game rm plus bed & bath. Flex rms could be addtnl bdrms. Geothermal heat/cool
Join us for an Open House on Saturday, January 31st, from 11 AM to 2 PM! Experience luxury living with breathtaking views of the Sandias, the Bosque, and downtown! This custom-built masterpiece features a bright, open layout centered around a gourmet kitchen with granite countertops, double ovens, stainless steel appliances and an oversized island. The main-floor primary suite offers a spa-like retreat with dual vanities, a jetted tub, walk-in shower, and a massive walk-in closet. Upstairs, discover a flexible office or 4th bedroom and two additional bedrooms with a Jack-and-Jill bath. The outdoor oasis is built for entertaining, boasting an expansive balcony with a tiered yard, and plenty of space to relax or play.
Rare opportunity to own an exquisite custom home designed for exceptional indoor-outdoor living. Enjoy panoramic city & mountain views from multiple decks, patios, balconies, and sun-filled windows! Nearly $400,000 in upgrades and renovations--see Seller's Renovation List for details. This four-bedroom, three-and-a-half-bath home offers a welcoming great room with fireplace, formal and casual dining, a theater room with tiered seating and surround sound, heated workshop, & a versatile main-level second primary or in-law suite. Gorgeous wood flooring graces the main level living areas. The 2023 chef's kitchen is a showstopper with premium appliances, floor-to-ceiling cabinetry, sophisticated Quartzite countertops, farmhouse sink, and island, flowing into a sunny nook leading out to its own
Move-in ready with standout versatility. This fully updated home features new flooring, new cabinetry and counters, modern fixtures, and new stainless appliances. A bonus room with a private entrance is ideal for a home office, guest space, or a potential third bedroom, giving you rare flexibility and added privacy. Step out back to a private patio framed by new fencing on the side and rear -- a secure, low-maintenance space to unwind or host friends. The large storage shed can easily become a workshop or studio, perfect for tools, hobbies, or creative projects. Located in a New Mexico Mortgage Finance Authority Targeted Area, buyers unlock exceptional loan and down-payment assistance benefits, even if they're not first-time buyers. Modern updates. Smarter space. Real opportunity.
Well maintained single story home located in Albuquerque's South Valley. Features include a functional inviting open layout, generous cabinetry, spacious rooms, and solar panels for added energy efficiency for long term utility savings. Situated on a large lot, this property provides ample opportunities for outdoor use, storage, or future expansion. Conveniently located near I-25, the airport, and shopping. Seller is motivated making this a great opportunity for buyers looking for value, space, and long term potential.
UP TO 1% TOWARDS CLOSING COSTS FOR BUYER RATE BUY-DOWN w/ use of preferred lender!! Step into comfort & style in this beautifully maintained 3-bedroom, 3-bath home located in a gated community, featuring a spacious loft & thoughtful upgrades throughout. The main level showcases sleek tiled floors, while the kitchen boasts a newer stove with a built-in camera (perfect for checking your baking from anywhere), plus a newer microwave, washer, & dryer. Enjoy peace of mind w/ a newer roof, stucco, and refrigerated air that was updated in April 2025. 2 bathrooms are equipped w/ bidets, adding a touch of luxury.
Located in Del Webb Mirehaven, ABQ's Premier 55+ Gated Community, this Gorgeous One Story Home Sits on a .21ac Lot w/nice Mountain Views to the East. Original Owners built the home with many upgrades & have added several improvements including Solar Panels! The entire home had Elastomeric Stucco paint one year ago & Interior Paint, Pergo Flooring in both bedrooms, Beautiful Stamped Concrete in backyard Patio & Extended Patio, Pavers in front patio & New Fridge & Oven to name a few! Great Room w/Gas FP, Kitchen features gorgeous granite, Large Island w/Raised Dishwasher, Upgraded Cabinets w/Pull Out Drawers, Bay Window in PBR, Tile Shower w/Grab Bars & Bench in Primary Bath, Large WIC, Ceiling Fans, Custom Front Door & Entry Gate, Tankless Water Heater & 4ft Extended Garage......See More!
Welcome to a pristinely maintained home located in a quiet, established SE Albuquerque neighborhood. This inviting property offers a open floor plan with comfortable living spaces, ideal for everyday living and entertaining. The home features a bright living area with a gas fireplace, a user friendly kitchen with ample cabinetry, and generously sized bedrooms that provide plenty of space to relax. The spacious primary bedroom adds privacy and comfort plus features an ensuite bathroom with a jetted tub & separate shower. Outside, the backyard provides room for outdoor enjoyment, and gardening. Conveniently, located near shopping, dining, parks and major roadways, this home combines neighborhood charm with easy access to everything, Don't miss your chance to make this property your own.
Fully remodeled and move-in ready, this detached 4-bedroom, 1.5-bath home is a must-see! Enjoy stunning new flooring, upgraded lighting, and modern electrical updates throughout. The chef's kitchen is a standout, featuring sparkling quartz countertops and brand-new stainless steel appliances. With large side yard access perfect for RV parking, this home offers both comfort and convenience. Don't miss the opportunity to make this beautifully updated property yours!
Welcome to The Ridge at Stormcloud. This home offers 3 bedrooms plus a FLEX ROOM ideal for an office, study, or additional bedroom. Tile flooring runs throughout -- NO CARPET. The OPEN kitchen, dining, and living area features HIGH CEILINGS, great natural light, GRANITE COUNTERTOPS, STAINLESS STEEL APPLIANCES, tile backsplash, and a LARGE ISLAND. Energy-efficient features include green certification with an efficient HERS score, a TANKLESS WATER HEATER with recirculating pump, low-E windows, efficient HVAC, and Taexx built-in pest control. The LANDSCAPED BACKYARD features paver walkways, ARTIFICIAL TURF, gorgeous RAISED PLANTERS, defined seating areas, and COVERED PATIO. No neighbors behind for added privacy. WASHER AND DRYER CONVEY. Move-in ready on an OVERSIZED .2-acre lot in CUL-DE-SAC.
Beautiful all Red Brick Opel Jenkins! Paradise Meadows subdivision! Views! Whole house just professionally painted! and price reduced! Two living areas and a loft that leads out to a balcony with city lights and mountains views. 3 Bedrooms + Possible Office/bedroom on bottom floor next to bathroom. Master is 20 x16 with a sitting area. Huge master bath with shower & tub and 2 walk in closets. Front living area has lots of windows for lighting. There is a 20x18 2nd Living area open to dinning & kitchen. Vaulted ceiling! Fire place has a built in Pellet stove for extra heating. Kitchen has lots of cabinets & counter space. .26 Acre lot with big beautiful back yard. Sitting area and a raised deck to enjoy outdoors! Dog Run! Large 3 Car Gararge! New carpet in up stairs bedrooms and master..
Set amid stunning natural beauty, this stunning new custom built estate captures 360 mountain and city views with modern elegance. Soaring 16-ft wood-beamed ceilings, and expansive sliding pocket doors create seamless indoor-outdoor living. The gourmet kitchen boasts custom cabinetry, quartz counters, Wolf and Sub-Zero appliances and a service pantry. The luxurious primary suite offers a spa bath with Juliette soaking tub, walk-in shower, dual water closets, and a large closet. There is also a large game room, gym/office, 3 laundry areas, bar spaces and outdoor living, this home is ideal for entertaining. And an 8-car garage with natural light, walk-in storage, and bathroom. The backyard has a covered patio, fireplace, views and is ready to be transformed into your dream oasis!
Beautifully appointed single-story home in the exclusive gated 55+ Del Webb Mirehaven community! This home features wood-look tile throughout the main living areas and newly installed luxury vinyl flooring in both BR & office/den, which can serve as a third BR. The open-concept kitchen offers a gas cooktop with range hood, tile backsplash, pantry, built-in oven & microwave, and a large island overlooking the living and dining areas. The spacious living room boasts a stunning corner gas fireplace with tile surround. Custom window coverings and professionally designed landscaping with pavers enhance the courtyard and backyard. Oversized garage includes a 4' extension, overhead storage racks, and workbench. Owned water softener. Meticulously maintained with access to an incredible Clubhouse!
Experience the perfect blend of style and comfort in this spacious home with an open floorplan and soaring raised ceilings. A 2-car garage and inviting fireplace set the tone for warmth and sophistication. Tile, carpet, and laminate flooring flow gracefully throughout, connecting the modern kitchen with appliances to bright living and dining areas, while a convenient laundry room adds everyday ease. The ensuite bathroom is a private retreat, featuring a separate tub and shower, double vanity, and walk-in closet. Ceiling fans and refrigerated air ensure comfort year-round, and the walled backyard with firepit and covered patio offers an elegant setting for entertaining or relaxing under the stars. Thoughtful details and refined finishes make this home ready for you to call it your own.
Located in the desirable Vineyard Estates, this thoughtfully designed home offers exceptional flexibility with potential in-law quarters and a private home office. The primary suite is privately situated and features dual oversized walk-in closets. All secondary bedrooms also offer generous closet space. Entertain in the formal dining room with an elegant cove ceiling, or relax in one of two spacious living areas. The inviting kitchen and breakfast nook open to the family room with a stunning two-way gas fireplace. A large bonus room is perfect for crafts, homeschooling, or a media space. Additional highlights include a built-in bar, RV garage with tall door, new roof, central vacuum, mini-splits in the bonus room and primary closet, solar tubes, and electronic blinds in the living room.
Step into a rare North Valley estate where New Mexico charm meets modern flair. Behind the gates, discover secret passageways, hidden rooms, and surprising spaces that make this home truly one-of-a-kind--perfect for those who want character, privacy, and a little mystery. Set on a fully gated 1-acre lot, this estate offers space for RV parking and a 4-car garage, plus an attached casita ideal for guests, a private office, or rental potential. Inside, enjoy a tastefully updated interior spanning 5,963 sq ft with 5 bedrooms and baths, blending timeless Southwestern warmth with today's comforts. Practical upgrades include a TPO roof and refrigerated air and a sauna delivering year-round peace of mind. This one is anything but ordinary!
Exquisite and Luxurious Mansion in the coveted North Albuquerque Acres. This remarkable estate embodies timeless sophistication and grand scale, meticulously crafted by renowned master builder Candelaria Homes. Featuring five generous bedrooms, five refined baths, and an exceptional eight-car garage. The residence is designed for both gracious living and elevated entertaining. Soaring ceilings with elite lighting enhance the expansive living areas. Chef's kitchen showcases premium appliances and butlers pantry. Indulge in a private theater, dedicated fitness studio, and a sumptuous owner's retreat with his and hers well appointment spa style ensuite bathing room. A breathtaking custom courtyard pool anchors this extraordinary estate. It's a Lifestyle! 75k in seller credit available.
*Seller is offering a $4,000 buyer credit through March of 2026* Welcome Home!This charming 3 bedroom, 2 bath home with a 2 car garage offers the perfect blend of comfort, style, and convenience. Step inside to an open floor plan featuring a spacious kitchen complete with a central island, ideal for entertaining and everyday living. Laminate flooring flows throughout, adding warmth and easy maintenance.Enjoy peace of mind with major updates already done for you -- roof replaced in 2025, evaporative cooler replaced in 2024, and an entire home water treatment system by ecowater.
Welcome to this beautifully appointed 3-bedroom home plus dedicated home office, with 4 bathrooms in the sought-after gated Gardens on the Rio Grande, where location, lifestyle, and thoughtful design come together seamlessly. The heart of the home features a light-filled open-concept kitchen, living, and dining area, ideal for entertaining and everyday living. Generous gathering spaces flow effortlessly, creating a warm and inviting atmosphere for hosting friends or enjoying quiet evenings at home. A standout feature is the dedicated home office with a private entrance and half bathperfect for professionals, creatives, or anyone who values a truly separate work-from-home space while maintaining privacy from the main living areas.
Welcome to 612 Monroe SE, a charming home located in the desirable Parkland Hills Subdivision of Southeast Albuquerque. This well-maintained property offers 2 bedrooms plus a dedicated office, 1 bathroom, and a one-car garage, blending classic character with practical living spaces. Beautiful hardwood floors run throughout much of the home, adding warmth and timeless appeal.The main living areas are equipped with refrigerated air conditioning and forced-air gas heating, providing year-round comfort, while the office features baseboard heat, making it an ideal space for working from home, a studio, or a guest retreat. The thoughtful layout offers flexibility for today's lifestyle while retaining the charm of this established neighborhood.
Welcome to this Pueblo-style 3 bedroom, 2 bath home, perfect for comfortable living. Enter the privately gated front yard and you will notice an enclosed front porch next to the entrance room. Kitchen has custom cabinets, granite countertops and colorful tile, a built-in gas stove-top and electric oven. Enjoy a gas-log fireplace in sunken living room for cozy nights. Primary suite offers partial high-beamed ceilings, clerestory windows and unique split bathroom: jetted tub/shower in one room, sink/toilet in another. Half the garage has been converted to laundry/utility room. Ample office space. A covered patio and enclosed backyard is complete with a fountain, mature fruit trees and two additional buildings for endless possibilities. TPO roof in 2025.
Amazing opportunity less than one mile from UNM! This versatile property features a 3-bedroom, 1-bath main home plus a separate studio apartment in the back. The studio is already tenant-occupied, making it an ideal investment opportunity with immediate income. Whether you choose to live in the main home while offsetting your mortgage or rent out both units, the possibilities are endless. A prime location with flexible options--perfect for investors or owner-occupants alike.
Welcome to this beautifully reimagined residence located on a pristine, highly desirable street in Nob Hill Albuquerque, one of the city's most sought-after neighborhoods. Every detail of this home has been thoughtfully upgraded, blending modern design with timeless quality. Enjoy peace of mind with brand-new windows, a new TPO roof, new stucco, new HVAC, and all new electrical, complemented by stylish recessed lighting and designer light fixtures throughout. The interior showcases real hardwood floors, elevating the home with warmth and elegance.The kitchen is a showstopper, featuring custom soft-close cabinetry with modern pulls, new countertops, stainless steel appliances, a butler's pantry, and a dedicated coffee bar/wine rack--

Daria Derebera
Real Estate Broker in Albuquerque, NM
 Some of the information contained herein has been provided by SWMLS, Inc. This information is from sources deemed reliable but not guaranteed by SWMLS, Inc. The information is for consumers’ personal, non-commerical use and may not be used for any purpose other than identifying properties which consumers may be interested in purchasing.
Some of the information contained herein has been provided by SWMLS, Inc. This information is from sources deemed reliable but not guaranteed by SWMLS, Inc. The information is for consumers’ personal, non-commerical use and may not be used for any purpose other than identifying properties which consumers may be interested in purchasing.

