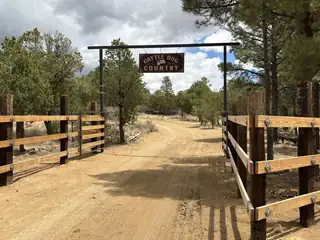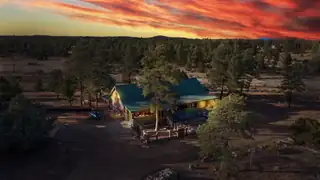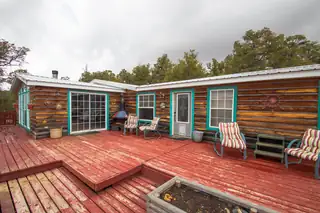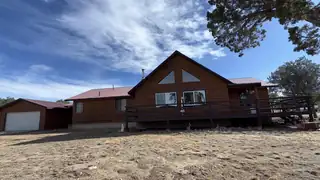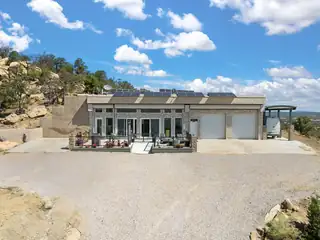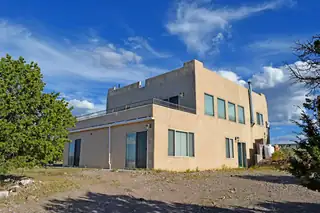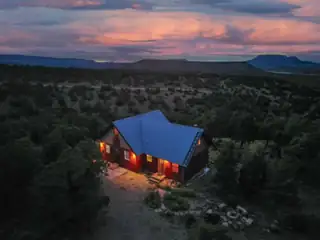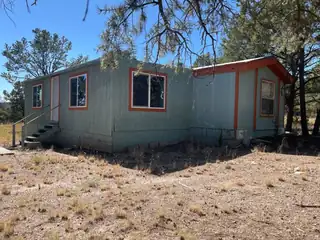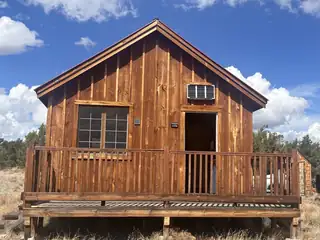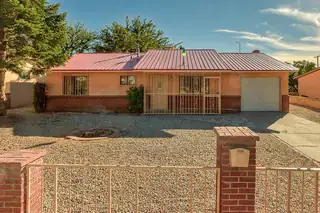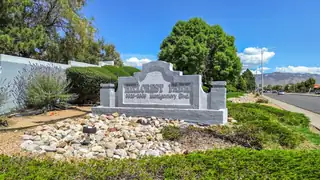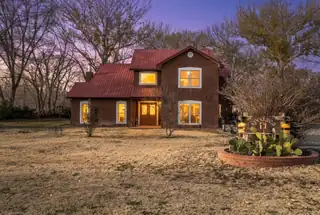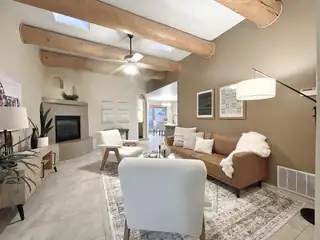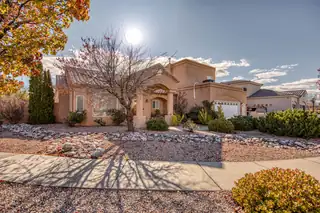994 Wild Horse Road
Pie Town, NM 87827
PROPERTY SOLD
4 bd • 3 ba • 2,653 sqft • 51.6 acres
Interior
Bathrooms Total:
3
Bathrooms Full:
1
Bathrooms Half:
1
Bathrooms Three Quarter:
1
Fireplace (Y/N):
Yes
Fireplaces Total:
2
Fireplace Features:
Custom, Wood Burning, Wood BurningStove
Interior Features:
Beamed Ceilings, Bookcases, Cedar Closet(s), Ceiling Fan(s), Cathedral Ceiling(s), Family/Dining Room, Great Room, Home Office, Hot Tub/Spa, Jetted Tub, Country Kitchen, Kitchen Island, Loft, Living/Dining Room, Separate Shower, Utility Room
Appliances:
Built-In Electric Range, Dryer, Dishwasher, Refrigerator, Washer
Laundry Features:
Electric Dryer Hookup
Flooring:
Tile, Wood
Window Features:
Casement Window(s), Double Pane Windows, Insulated Windows, Sliding, Vinyl
Foundation Details:
Block
Building And Construction
Property Type:
Residential
Property Sub Type:
Detached
Property Sub Type Additional:
Detached
Building Area Total:
2,653 sqft
Year Built:
2002
Architectural Style:
Custom, Ranch
Construction Materials:
Frame, Log Siding
Attached Garage (Y/N):
Yes
Garage (Y/N):
Yes
Garage Spaces:
2
Roof:
Pitched, Shingle
Builder Name:
Custom
Fencing:
Gate
Levels:
One, Two
Number Of Units Total:
2
Stories:
2
Property Condition:
Resale
Exterior And Lot
Lot Size Acres:
51.6
Lot Size Square Feet:
2,247,696 sqft
Exterior Features:
Deck, Fully Fenced, Fence, Fire Pit, Hot Tub/Spa, Propane Tank - Owned
Patio And Porch Features:
Covered, Deck, Open, Patio
Parking Features:
Attached, Garage
Direction Faces:
South
Area And Schools
Association Fee:
$28 Annually
Association Fee Includes:
Road Maintenance
Association Name:
Wild Horse Ranch Subdivision
Association (Y/N):
Yes
City:
Pie Town
Postal Code:
87827
MLS Area Major:
Catron
Subdivision:
Wild Horse Ranch
County:
Catron
Horses Allowed:
Yes
Lot Features:
Meadow, Wooded
Other Structures:
Barn(s), Corral(s), Greenhouse, Residence, Shed(s), Workshop
Road Frontage Type:
Private Road
Road Surface Type:
Dirt
Spa Features:
Hot Tub
Spa (Y/N):
Yes
Utilities
Utilities:
Electricity Connected, Propane, Phone Connected, Sewer Connected
Heating:
Baseboard, Central, Forced Air, Propane
Heating (Y/N):
Yes
Water Source:
Private, Well
Sewer:
Private Sewer, Septic Tank
Location
Directions: At Exit 89 on I-40 head south on NM Hwy 117 for 30 miles, at windmill south onto York Ranch Road for 10 miles, turn into the Wild Horse Ranch Subdivision, follow Dan Gatlin Rd for 5 miles, left onto Wild Horse Ranch Rd for another 5 miles, at community mail boxes, corner of Bronco Lane, enter gate marked ''Ranch''.
New Homes for Sale in Albuquerque Area
View All Some of the information contained herein has been provided by SWMLS, Inc. This information is from sources deemed reliable but not guaranteed by SWMLS, Inc. The information is for consumers’ personal, non-commerical use and may not be used for any purpose other than identifying properties which consumers may be interested in purchasing.
Some of the information contained herein has been provided by SWMLS, Inc. This information is from sources deemed reliable but not guaranteed by SWMLS, Inc. The information is for consumers’ personal, non-commerical use and may not be used for any purpose other than identifying properties which consumers may be interested in purchasing.

Daria Derebera
Real Estate Broker in Albuquerque, NM

