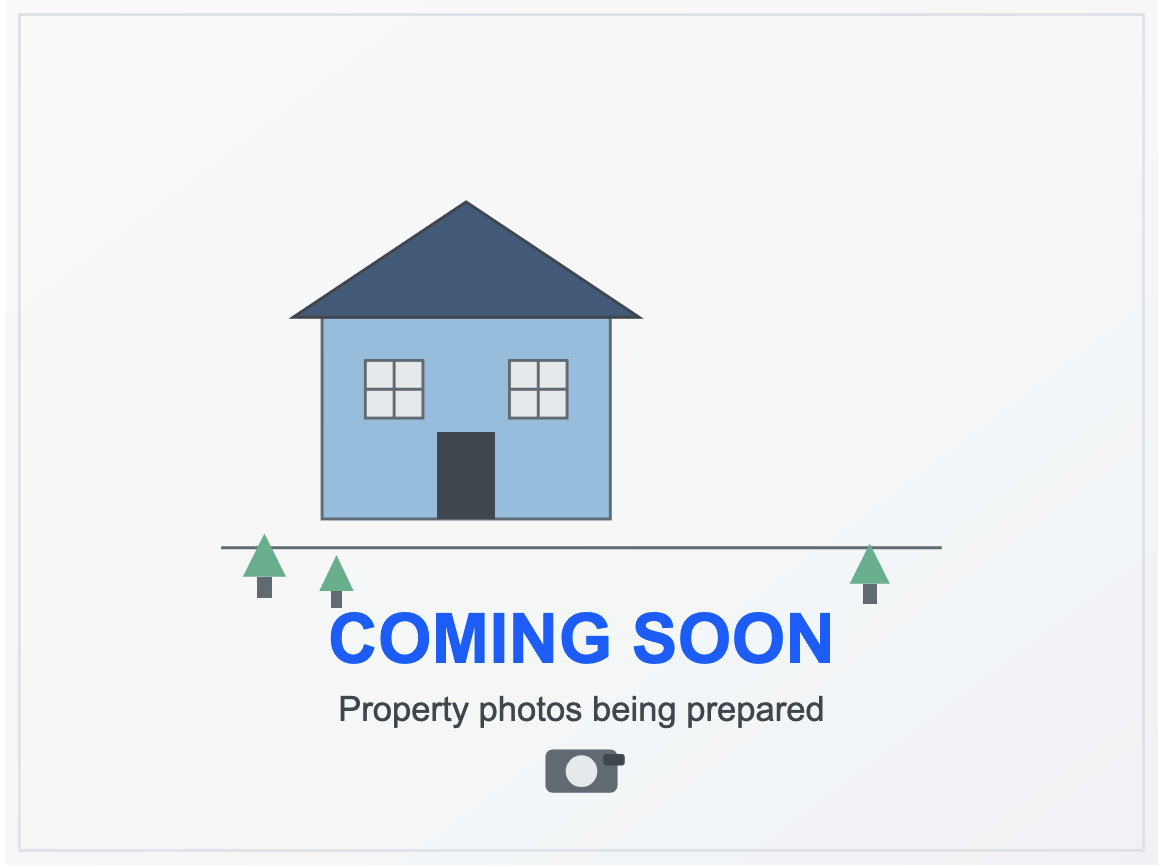
8104 SLEEPING BEAR Drive NW
Albuquerque, NM 87120
About This Property
Back on Market! Welcome to this beautifully renovated 4 bed home where comfort meets style--& space is never an issue! Enjoy mountain views from your landscaped yard, complete with a pergola, playhouse & bonus area. The kitchen boasts a bright, modern design with brand-new appliances, quartz countertops & a chic backsplash. The spacious living room features 12 mil vinyl plank flooring & a contemporary fireplace. The main-floor master is a true retreat - offering an updated bathroom with elegant finishes. Upstairs are 3 large bedrooms + loft, ideal for multi-gen living, guests, or office. A renovated hall bath with fresh tile, large tub & modern vanity completes the upper level. Located at Coors/Paseo & within Petroglyph & Volcano Vista school districts. No showings until Open House on 8/16
Interior
Building And Construction
Exterior And Lot
Provisional
Area And Schools
Utilities
Location
Mortgage Calculator
Properties for Sale Similar to 8104 SLEEPING BEAR Drive NW, Albuquerque, NM
New Homes for Sale in Albuquerque Area
View All Some of the information contained herein has been provided by SWMLS, Inc. This information is from sources deemed reliable but not guaranteed by SWMLS, Inc. The information is for consumers’ personal, non-commerical use and may not be used for any purpose other than identifying properties which consumers may be interested in purchasing.
Some of the information contained herein has been provided by SWMLS, Inc. This information is from sources deemed reliable but not guaranteed by SWMLS, Inc. The information is for consumers’ personal, non-commerical use and may not be used for any purpose other than identifying properties which consumers may be interested in purchasing.

Daria Derebera
Real Estate Broker in Albuquerque, NM
Agent Contact Request Sent
Thank you for contacting us. An agent will reach out to you as soon as possible.
Showing Request Submitted
Thank you for scheduling a showing. We'll confirm the details with you shortly.
Schedule a Showing
Information Request Submitted
Thank you for your interest. We'll get back to you shortly.




















