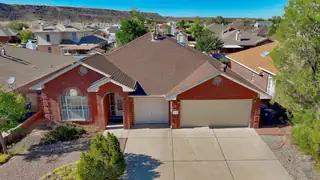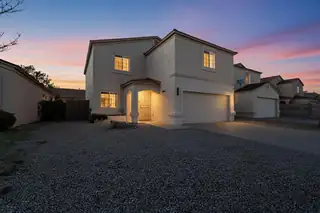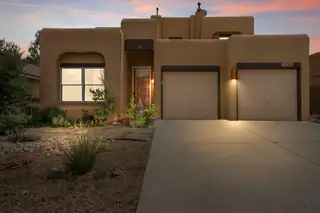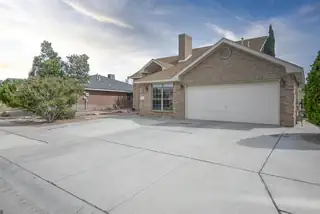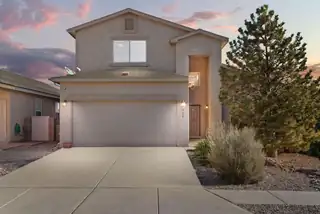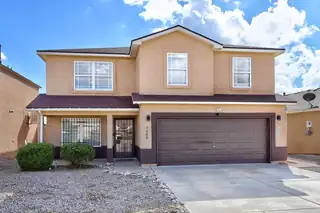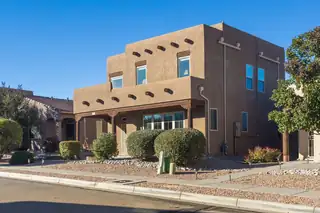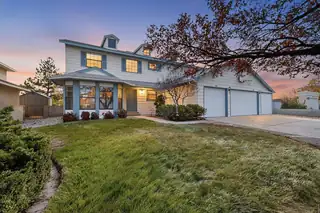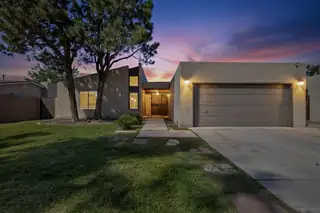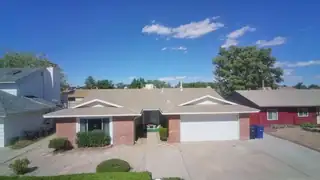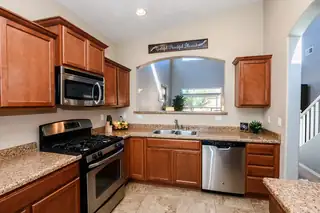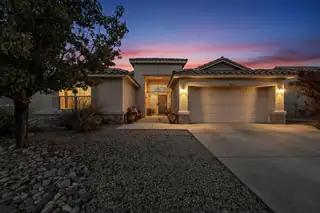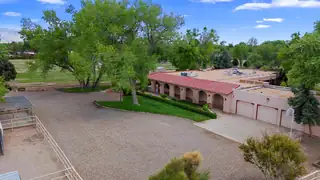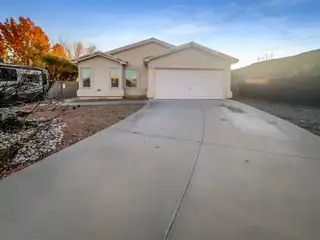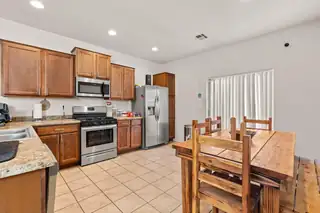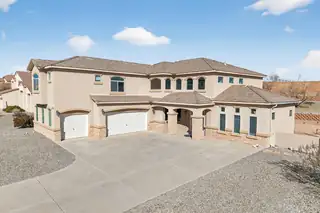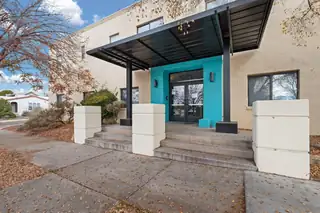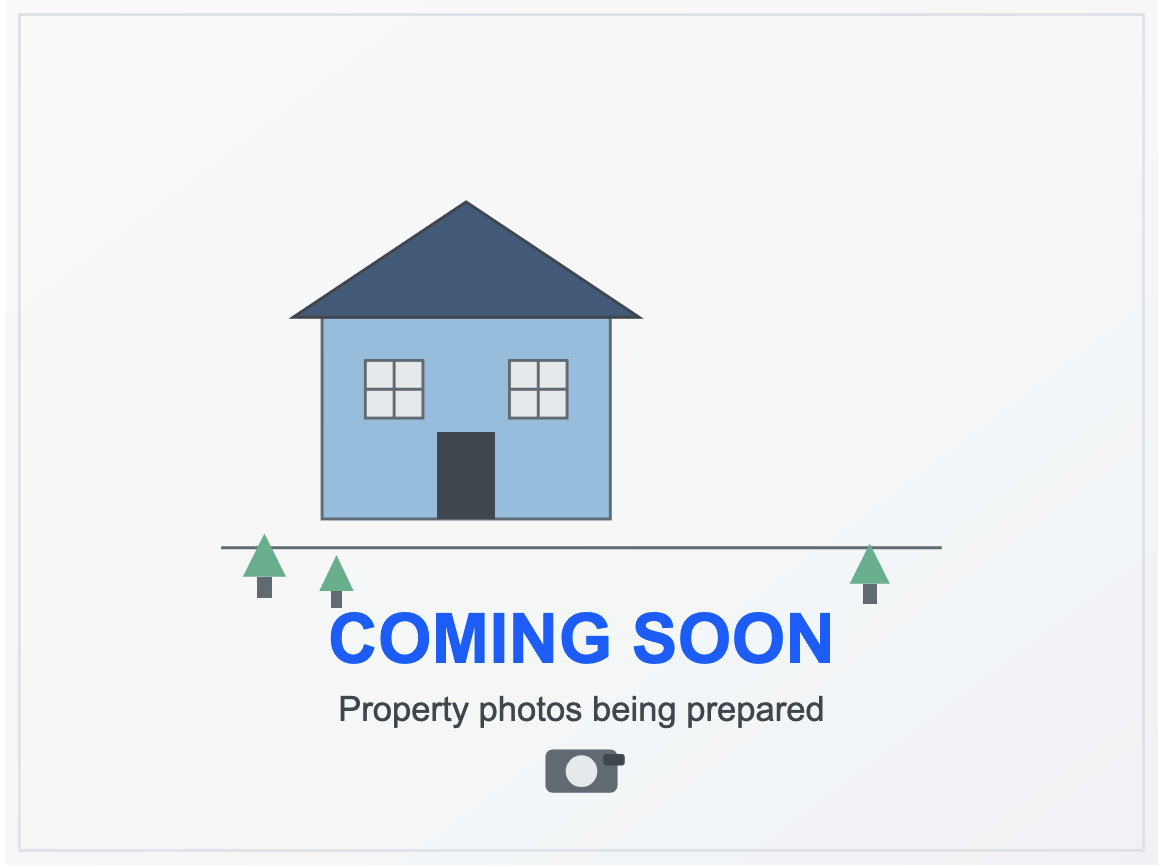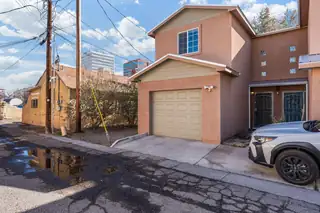6424 SAINT JOSEPHS Avenue NW
Albuquerque, NM 87120
PROPERTY SOLD
4 bd • 3 ba • 2,155 sqft • 0.11 acres
Interior
Bathrooms Total:
3
Bathrooms Full:
2
Bathrooms Three Quarter:
1
Fireplace (Y/N):
Yes
Fireplaces Total:
1
Fireplace Features:
Glass Doors
Interior Features:
Breakfast Bar, Breakfast Area, Bathtub, Ceiling Fan(s), Cathedral Ceiling(s), Dual Sinks, Entrance Foyer, Family/Dining Room, Great Room, Garden Tub/Roman Tub, High Ceilings, High Speed Internet, Home Office, Living/Dining Room, Pantry, Skylights, Soaking Tub, Separate Shower, Water Closet(s), Walk-In Closet(s)
Appliances:
Built-In Electric Range, Dryer, Dishwasher, Disposal, Refrigerator, Range Hood, Washer
Laundry Features:
Washer Hookup, Gas Dryer Hookup, Dryer Hookup, ElectricDryer Hookup
Flooring:
Carpet, Tile
Window Features:
Double Pane Windows, Insulated Windows, Skylight(s)
Building And Construction
Property Type:
Residential
Property Sub Type:
Attached, Townhouse
Property Sub Type Additional:
Attached, Townhouse
Building Area Total:
2,155 sqft
Year Built:
1995
Construction Materials:
Frame
Garage (Y/N):
Yes
Garage Spaces:
2
Roof:
Flat, Pitched
Builder Name:
unkown
Entry Level:
1
Fencing:
Back Yard
Levels:
Two
Number Of Units Total:
1
Stories:
2
Structure Type:
Townhouse
Property Condition:
Resale
Exterior And Lot
Lot Size Acres:
0.11
Lot Size Square Feet:
4791.6
Exterior Features:
Fence
Patio And Porch Features:
Covered, Open, Patio
Parking Features:
Garage Door Opener, Oversized
Direction Faces:
East
View (Yes/No):
Yes
Area And Schools
Association Fee:
$27 Monthly
Association Fee Includes:
Common Areas, Road Maintenance
Association (Y/N):
Yes
City:
Albuquerque
Postal Code:
87120
MLS Area Major:
Ladera Heights
County:
Bernalillo
Lot Features:
Corner Lot, On Golf Course, Trees, Views
Parcel Number:
101006045641110224
Elementary School:
Chaparral
Middle School:
John Adams
High School:
West Mesa
Utilities
Utilities:
Cable Available, Electricity Connected, Natural Gas Connected, Phone Available, Sewer Connected, Water Connected
Cooling:
Evaporative Cooling, Multi Units
Heating:
Baseboard, Radiant, Zoned
Heating (Y/N):
Yes
Water Source:
Public
Sewer:
Public Sewer
Location
Directions: Take Saint Josephs West from Ladera to house on south side of street
New Homes for Sale in Albuquerque Area
View All Some of the information contained herein has been provided by SWMLS, Inc. This information is from sources deemed reliable but not guaranteed by SWMLS, Inc. The information is for consumers’ personal, non-commerical use and may not be used for any purpose other than identifying properties which consumers may be interested in purchasing.
Some of the information contained herein has been provided by SWMLS, Inc. This information is from sources deemed reliable but not guaranteed by SWMLS, Inc. The information is for consumers’ personal, non-commerical use and may not be used for any purpose other than identifying properties which consumers may be interested in purchasing.

Daria Derebera
Real Estate Broker in Albuquerque, NM

