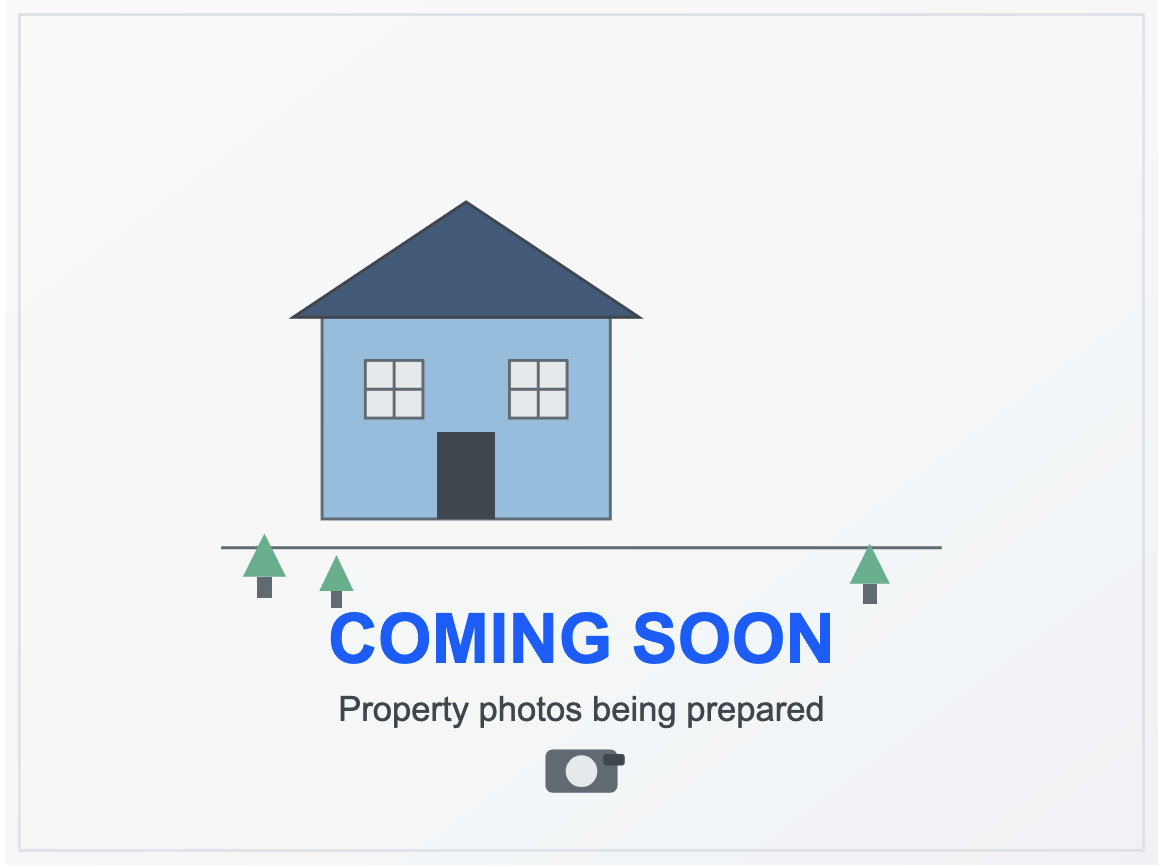3836 Bay Hill Loop SE
Rio Rancho, NM 87124
PROPERTY SOLD
4 bd • 3 ba • 2,296 sqft • 0.23 acres
Interior
Bathrooms Total:
3
Bathrooms Full:
1
Bathrooms Half:
1
Bathrooms Three Quarter:
1
Fireplace (Y/N):
Yes
Fireplaces Total:
1
Fireplace Features:
Custom
Interior Features:
Ceiling Fan(s), Separate/Formal Dining Room, Dual Sinks, Entrance Foyer, Family/Dining Room, Great Room, Garden Tub/Roman Tub, Kitchen Island, Living/Dining Room, Main Level Primary, Pantry, Separate Shower, Walk-In Closet(s)
Appliances:
Built-In Gas Oven, Built-In Gas Range, Convection Oven, Cooktop, ENERGY STAR Qualified Appliances, Microwave, Refrigerator, Range Hood
Laundry Features:
Washer Hookup, Dryer Hookup, ElectricDryer Hookup
Flooring:
Carpet, Tile
Window Features:
Double Pane Windows, Insulated Windows
Building And Construction
Property Type:
Residential
Property Sub Type:
Detached
Property Sub Type Additional:
Detached
Building Area Total:
2,296 sqft
Year Built:
2025
Architectural Style:
Custom
Construction Materials:
Frame
New Construction:
Yes
Garage (Y/N):
Yes
Garage Spaces:
3
Roof:
Tile
Builder Name:
Custom Builder
Fencing:
Back Yard
Levels:
One
Stories:
1
Property Condition:
New Construction
Exterior And Lot
Lot Size Acres:
0.23
Lot Size Square Feet:
10,019 sqft
Exterior Features:
Fence, Patio
Patio And Porch Features:
Patio
Parking Features:
Garage
Direction Faces:
West
View (Yes/No):
Yes
Area And Schools
Association Fee:
$92 Quarterly
Association FeeIncludes:
Common Areas
Association (Y/N):
Yes
City:
Rio Rancho
Postal Code:
87124
MLS Area Major:
Rio Rancho MiD
County:
Sandoval
Lot Features:
Planned Unit Development, Views
Parcel Number:
R056158
Elementary School:
Rio Rancho
Middle School:
Rio Rancho
High School:
Rio Rancho
Utilities
Utilities:
Electricity Connected, Natural Gas Connected, Sewer Connected, Water Connected
Cooling:
Refrigerated
Heating:
Combination, Central, Forced Air
Heating (Y/N):
Yes
Water Source:
Public
Sewer:
Public Sewer
Location
Directions: From High Resort and Hwy 528 head west on High Resort.. Take your first left onto Double Diamond Drive. Take a left on Colonial Way and a left at Bay Hill Loop. Property on the left.
Properties for Sale Similar to 3836 Bay Hill Loop SE, Rio Rancho, NM
New Homes for Sale in Albuquerque Area
View All Some of the information contained herein has been provided by SWMLS, Inc. This information is from sources deemed reliable but not guaranteed by SWMLS, Inc. The information is for consumers’ personal, non-commerical use and may not be used for any purpose other than identifying properties which consumers may be interested in purchasing.
Some of the information contained herein has been provided by SWMLS, Inc. This information is from sources deemed reliable but not guaranteed by SWMLS, Inc. The information is for consumers’ personal, non-commerical use and may not be used for any purpose other than identifying properties which consumers may be interested in purchasing.

Daria Derebera
Real Estate Broker in Albuquerque, NM
Agent Contact Request Sent
Thank you for contacting us. An agent will reach out to you as soon as possible.

















