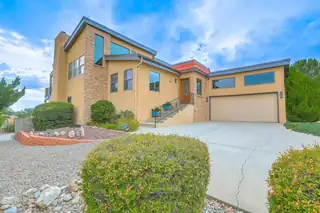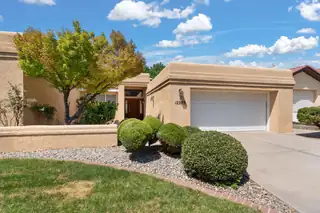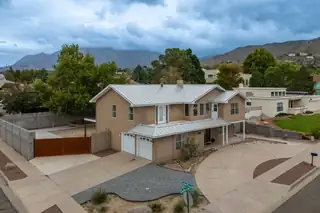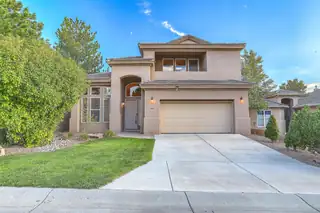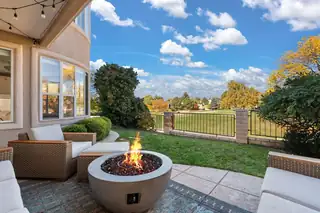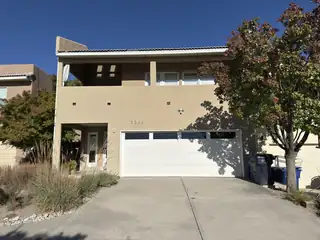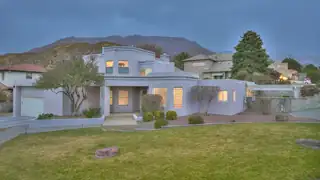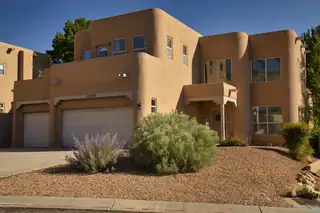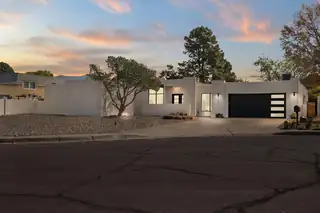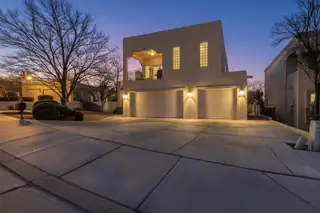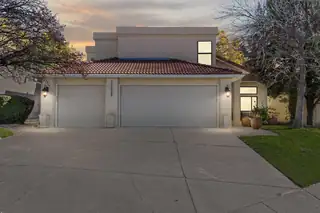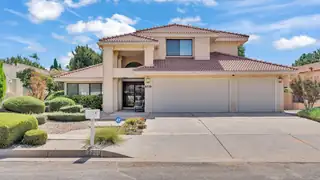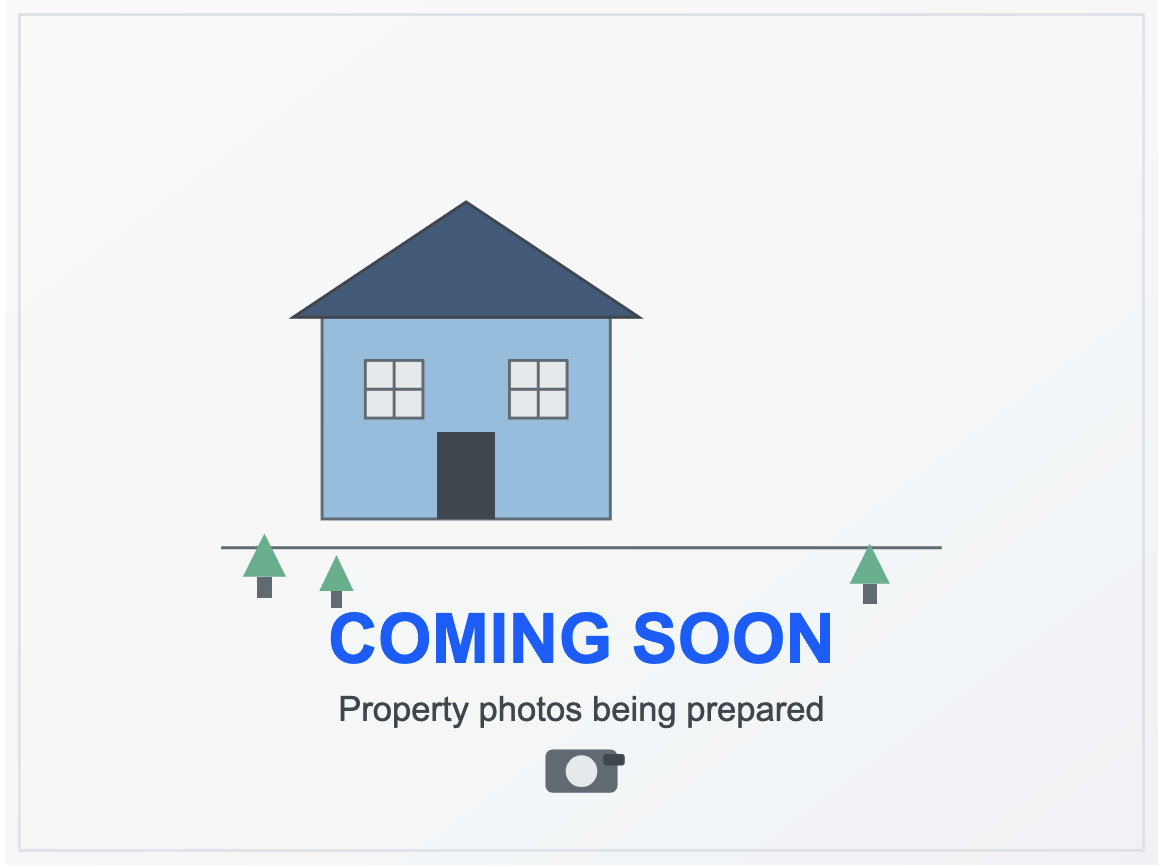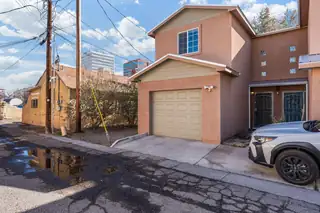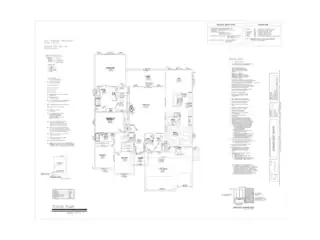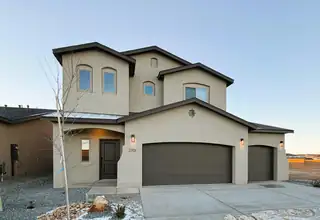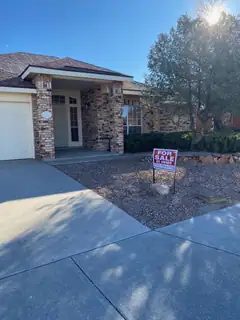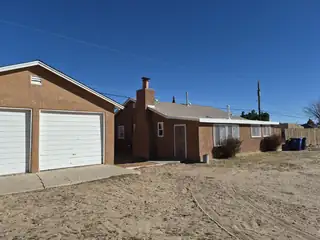Home
/
Albuquerque
/ Foothills South
/ Glenwood Hills Square
/
3809 CALLE CASTANO NE, Albuquerque, NM 87111
3809 CALLE CASTANO NE
Albuquerque, NM 87111
PROPERTY SOLD
3 bd • 3 ba • 2,818 sqft • 0.21 acres
Interior
Bedrooms Possible:
4
Bathrooms Total:
3
Bathrooms Full:
2
Bathrooms Half:
1
Fireplace (Y/N):
Yes
Fireplaces Total:
1
Fireplace Features:
Custom, Glass Doors
Interior Features:
Wet Bar, Breakfast Area, Cedar Closet(s), Ceiling Fan(s), Separate/Formal Dining Room, Great Room, Kitchen Island, Sitting Area in Master, Skylights, Separate Shower, Walk-In Closet(s)
Appliances:
Convection Oven, Cooktop, Double Oven, Dryer, Refrigerator, Washer
Laundry Features:
Gas Dryer Hookup, Washer Hookup, Dryer Hookup, ElectricDryer Hookup
Flooring:
Carpet, Tile, Wood
Window Features:
Double Pane Windows, Insulated Windows, Wood Frames, Skylight(s)
Foundation Details:
Slab
Room Type:
Sitting Room
Building And Construction
Property Type:
Residential
Property Sub Type:
Detached
Property Sub Type Additional:
Detached
Building Area Total:
2,818 sqft
Year Built:
1984
Architectural Style:
Custom, Split Level
Construction Materials:
Frame, Stucco
Attached Garage (Y/N):
Yes
Garage (Y/N):
Yes
Garage Spaces:
2
Roof:
Flat, Pitched
Fencing:
Wall
Levels:
Two, Multi/Split
Stories:
2
Property Condition:
Resale
Exterior And Lot
Lot Size Acres:
0.21
Lot Size Square Feet:
9147.6
Exterior Features:
Balcony, Deck, Private Yard, Sprinkler/Irrigation
Patio And Porch Features:
Balcony, Covered, Deck, Patio
Parking Features:
Attached, Finished Garage, Garage, Oversized
Direction Faces:
East
View (Yes/No):
Yes
Area And Schools
City:
Albuquerque
Postal Code:
87111
MLS Area Major:
Foothills South
Subdivision:
Glenwood Hills Square
County:
Bernalillo
Lot Features:
Lawn, Landscaped, Sprinklers Automatic, Views
Road Surface Type:
Paved
Parcel Number:
102306010334021114
Elementary School:
John Baker
Middle School:
Hoover
High School:
Eldorado
Utilities
Utilities:
Cable Available, Electricity Connected, Natural Gas Connected, Sewer Connected, Water Connected, Sewer Not Available
Cooling:
Refrigerated
Heating:
Central, Forced Air
Heating (Y/N):
Yes
Water Source:
Public
Location
Directions: Tramway and Comanche East to Calle Castano, Left (north) to address
New Homes for Sale in Albuquerque Area
View All Some of the information contained herein has been provided by SWMLS, Inc. This information is from sources deemed reliable but not guaranteed by SWMLS, Inc. The information is for consumers’ personal, non-commerical use and may not be used for any purpose other than identifying properties which consumers may be interested in purchasing.
Some of the information contained herein has been provided by SWMLS, Inc. This information is from sources deemed reliable but not guaranteed by SWMLS, Inc. The information is for consumers’ personal, non-commerical use and may not be used for any purpose other than identifying properties which consumers may be interested in purchasing.

Daria Derebera
Real Estate Broker in Albuquerque, NM

