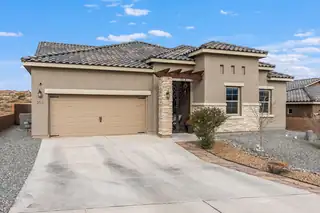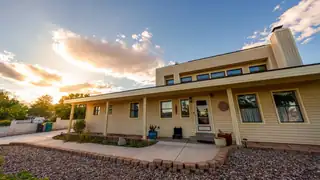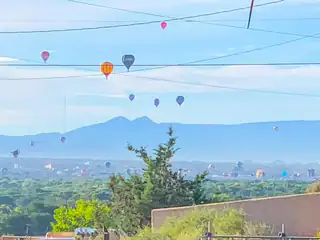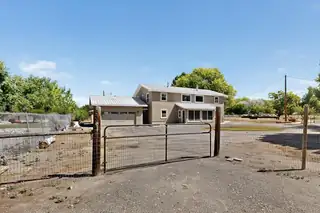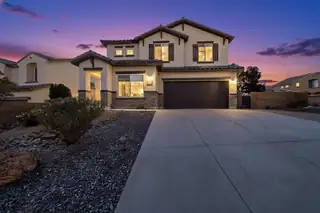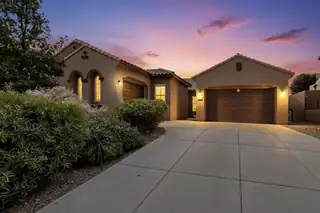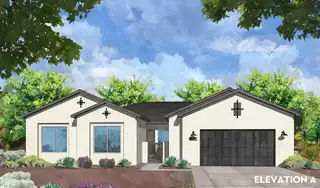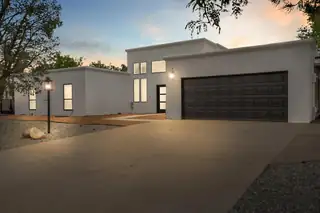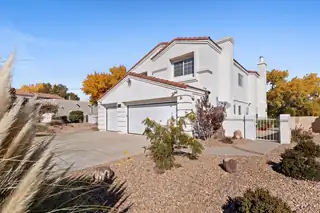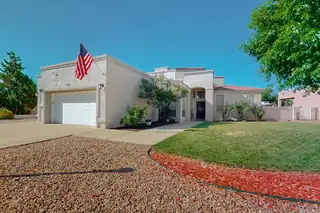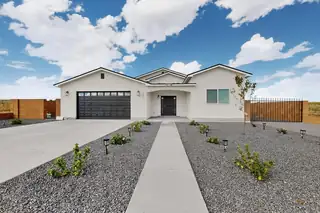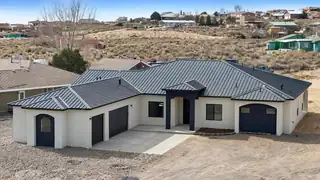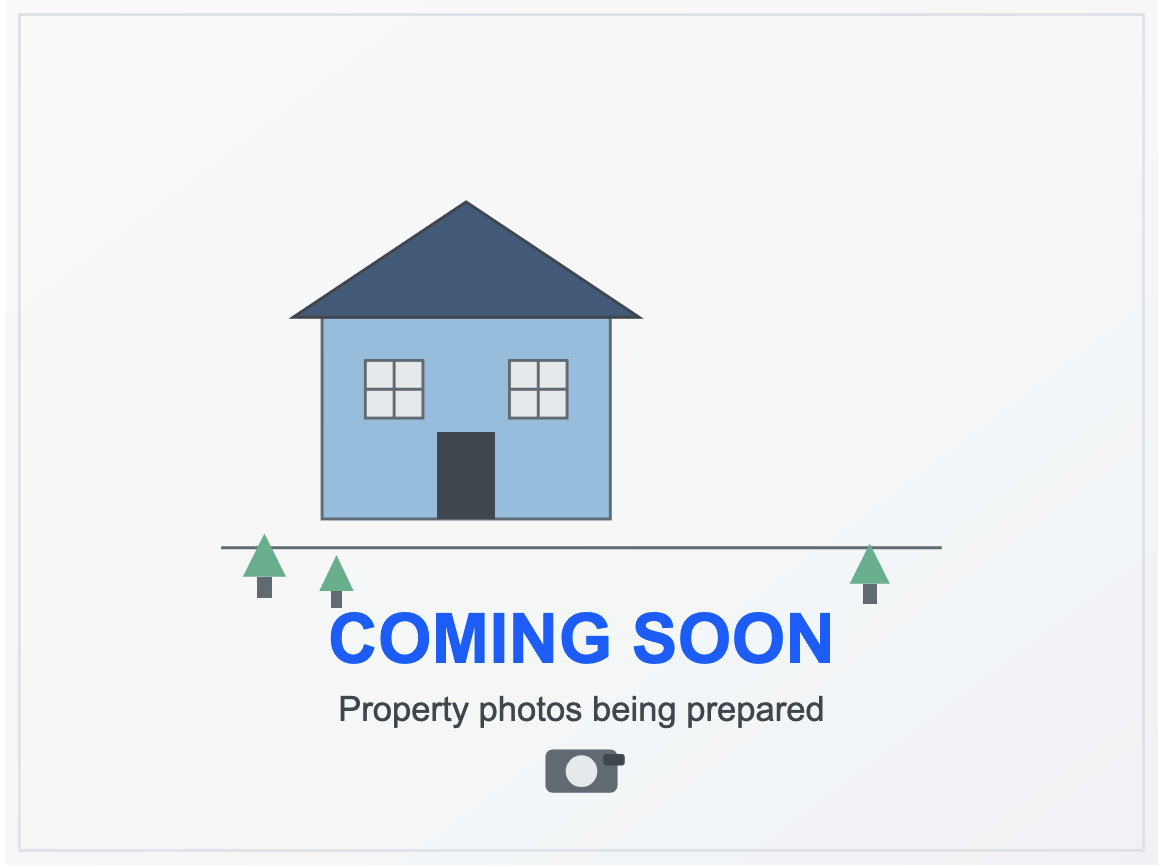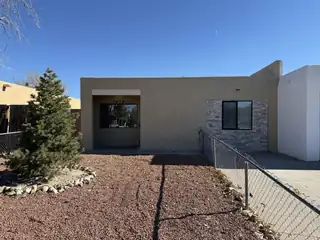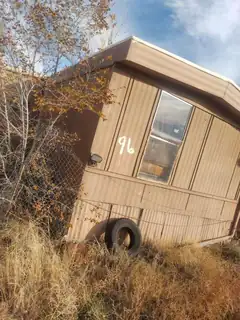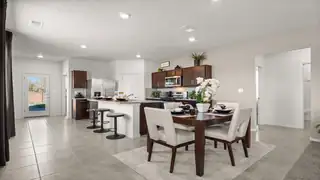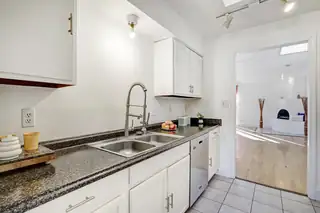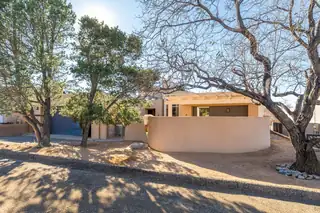Home
/
Rio Rancho
/ Rio Rancho MiD
/ Greystone Ridge
/
3605 GREYSTONE RIDGE Drive SE, Rio Rancho, NM 87124
3605 GREYSTONE RIDGE Drive SE
Rio Rancho, NM 87124
PROPERTY SOLD
4 bd • 3 ba • 3,003 sqft • 0.3 acres
Interior
Bathrooms Total:
3
Bathrooms Full:
2
Bathrooms Three Quarter:
1
Fireplace (Y/N):
Yes
Fireplaces Total:
1
Fireplace Features:
Custom, Glass Doors
Interior Features:
Ceiling Fan(s), Separate/Formal Dining Room, Dual Sinks, Entrance Foyer, Jack and Jill Bath, Jetted Tub, Kitchen Island, Main Level Primary, Pantry, Skylights, Walk-In Closet(s)
Appliances:
Built-In Gas Oven, Built-In Gas Range, Cooktop, Dishwasher, Disposal, Microwave, Refrigerator
Laundry Features:
Gas Dryer Hookup, Washer Hookup, Dryer Hookup, ElectricDryer Hookup
Flooring:
Carpet, Tile
Window Features:
Thermal Windows, Skylight(s)
Building And Construction
Property Type:
Residential
Property Sub Type:
Detached
Property Sub Type Additional:
Detached
Building Area Total:
3,003 sqft
Year Built:
2007
Construction Materials:
Frame, Stucco
Attached Garage (Y/N):
Yes
Garage (Y/N):
Yes
Garage Spaces:
3
Roof:
Flat, Tar/Gravel
Fencing:
Wall
Green Water Conservation:
Water-Smart Landscaping
Levels:
One
Stories:
1
Property Condition:
Resale
Exterior And Lot
Lot Size Acres:
0.3
Lot Size Square Feet:
13,068 sqft
Exterior Features:
Patio, Private Yard
Patio And Porch Features:
Covered, Patio
Parking Features:
Attached, Door-Multi, Finished Garage, Garage, Two Car Garage, Garage Door Opener
Direction Faces:
South
Pool Features:
Gunite, In Ground
Pool Private (Y/N):
Yes
Vegetation:
Grassed
Area And Schools
Association Fee:
$100 Monthly
Association Fee Includes:
Common Areas
Association (Y/N):
Yes
Community Features:
Gated
City:
Rio Rancho
Postal Code:
87124
MLS Area Major:
Rio Rancho MiD
Subdivision:
Greystone Ridge
County:
Sandoval
Lot Features:
Landscaped, Xeriscape
Other Structures:
Gazebo
Parcel Number:
R142231
Elementary School:
E Stapleton
Middle School:
Eagle Ridge
High School:
Rio Rancho
Utilities
Utilities:
Electricity Connected, Natural Gas Connected, Sewer Connected, Water Connected
Cooling:
Refrigerated
Heating:
Central, Forced Air, Multiple Heating Units
Heating (Y/N):
Yes
Water Source:
Public
Sewer:
Public Sewer
Location
Directions: Take Hwy 528 to West High Resort Blvd. Left on White Horse Dr. Left on Greystone. Gated Community!
New Homes for Sale in Albuquerque Area
View All Some of the information contained herein has been provided by SWMLS, Inc. This information is from sources deemed reliable but not guaranteed by SWMLS, Inc. The information is for consumers’ personal, non-commerical use and may not be used for any purpose other than identifying properties which consumers may be interested in purchasing.
Some of the information contained herein has been provided by SWMLS, Inc. This information is from sources deemed reliable but not guaranteed by SWMLS, Inc. The information is for consumers’ personal, non-commerical use and may not be used for any purpose other than identifying properties which consumers may be interested in purchasing.

Daria Derebera
Real Estate Broker in Albuquerque, NM

