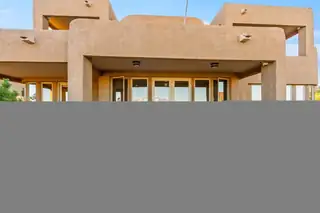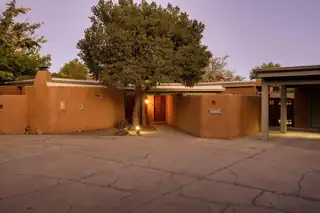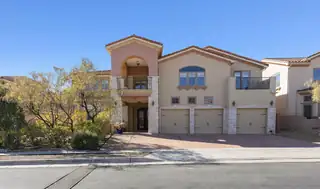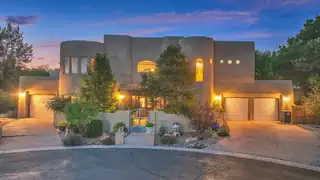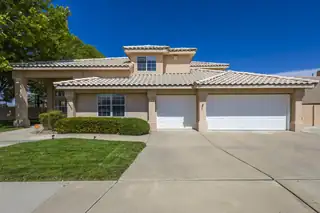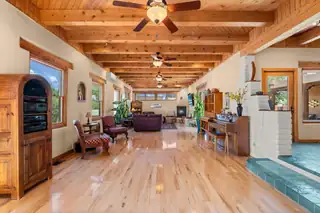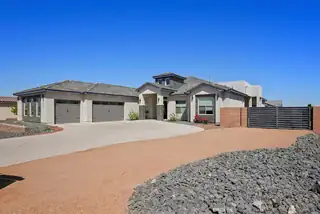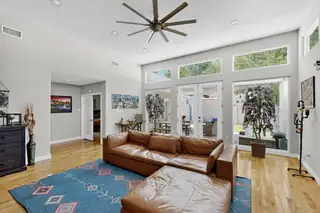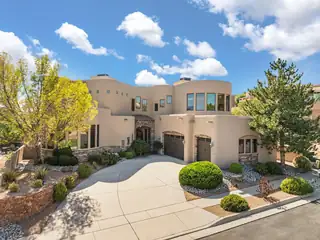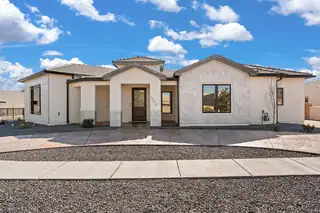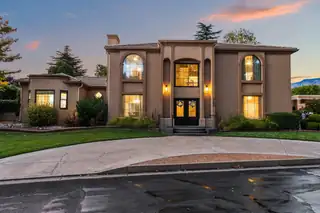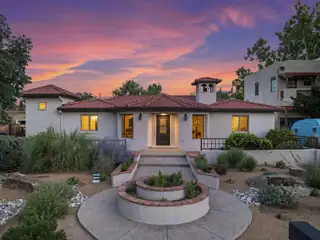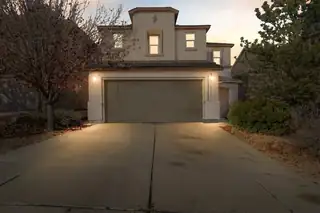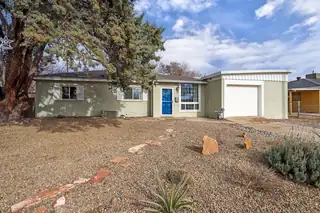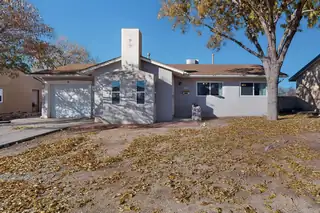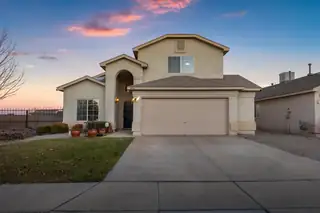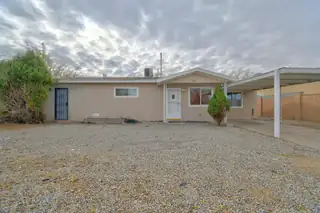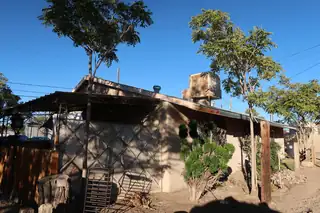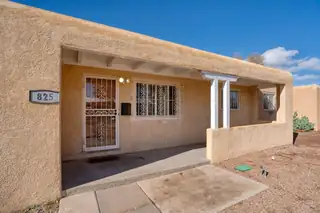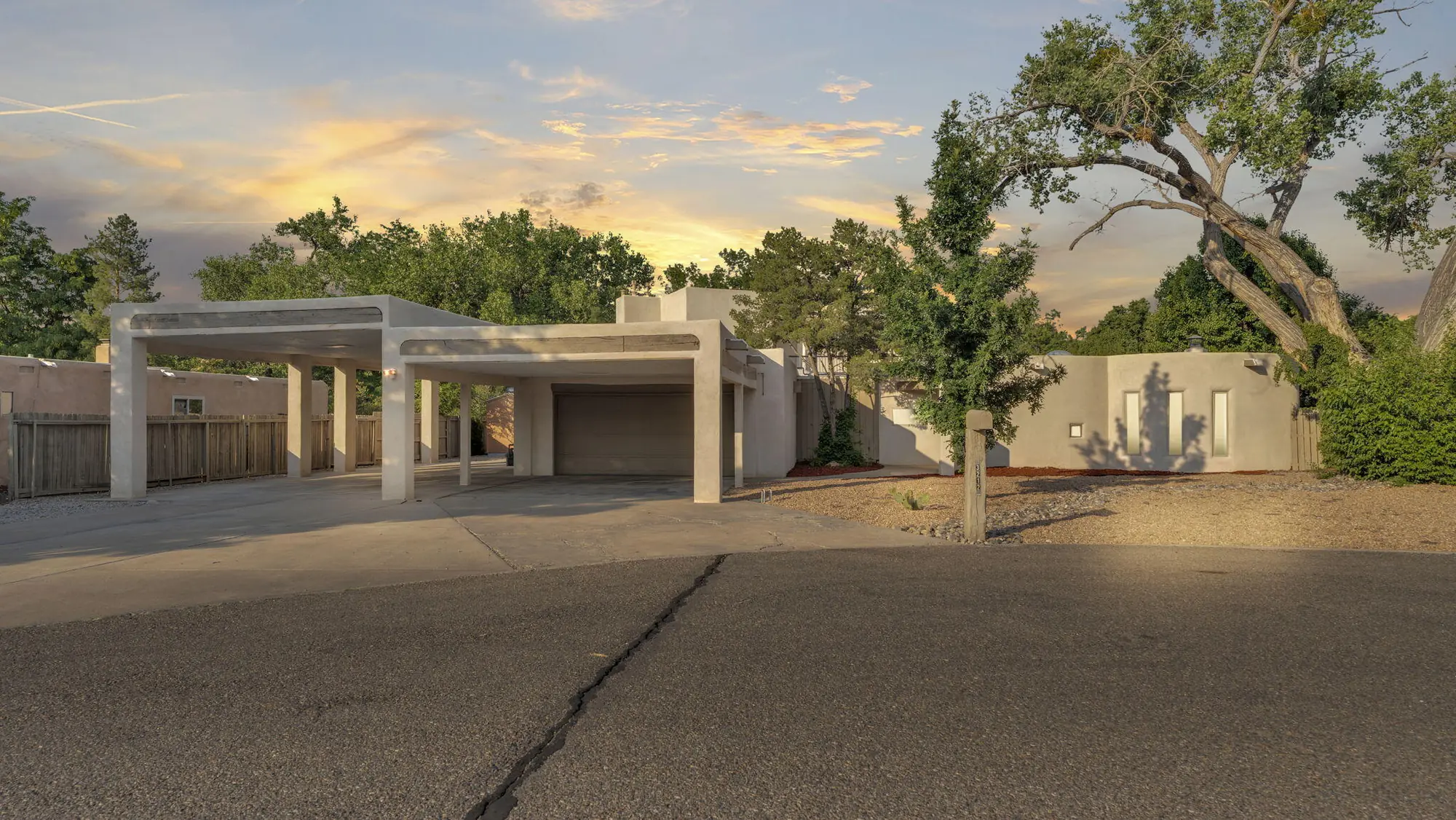

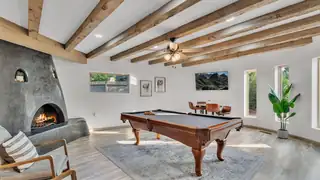
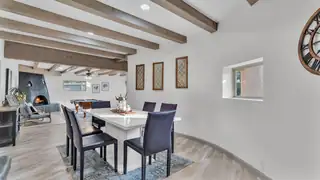
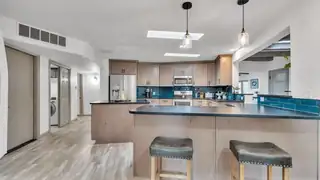
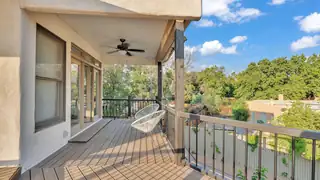
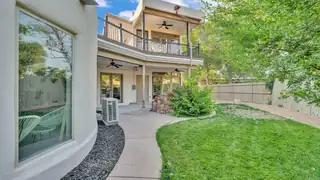
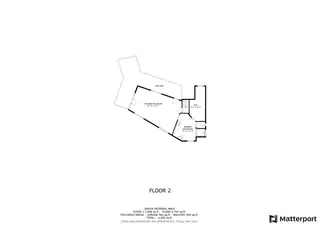
3212 CALLE DE ESTELLA NW
Albuquerque, NM 87104
About This Property
Owner Financing Available | Luxury North Valley Retreat with Owned Solar & Bosque Access. Experience timeless North Valley living in this fully updated Spanish Colonial estate offering owner financing, owned solar, and exceptional multigenerational living options. Perfect for extended families or executive rental income, this four-bedroom, four-bath home includes two private suites, offering flexibility and privacy. Ideally located in the prestigious Thomas Village community, just steps from the Bosque trails, this home blends elegance, comfort, and convenience. Inside, two spacious living areas showcase Kiva fireplaces, exposed wood beams, and refined finishes. The chef's kitchen features leathered granite counters and a wraparound bar seating area opening to the formal dining room.
Interior
Building And Construction
Exterior And Lot
Provisional
Area And Schools
Utilities
Location
Mortgage Calculator
Properties for Sale Similar to 3212 CALLE DE ESTELLA NW, Albuquerque, NM
New Homes for Sale in Albuquerque Area
View All Some of the information contained herein has been provided by SWMLS, Inc. This information is from sources deemed reliable but not guaranteed by SWMLS, Inc. The information is for consumers’ personal, non-commerical use and may not be used for any purpose other than identifying properties which consumers may be interested in purchasing.
Some of the information contained herein has been provided by SWMLS, Inc. This information is from sources deemed reliable but not guaranteed by SWMLS, Inc. The information is for consumers’ personal, non-commerical use and may not be used for any purpose other than identifying properties which consumers may be interested in purchasing.

Daria Derebera
Real Estate Broker in Albuquerque, NM

