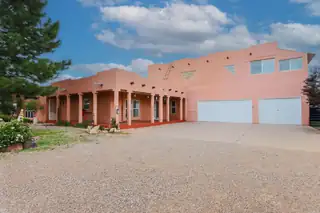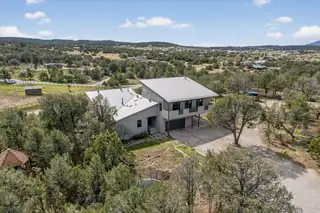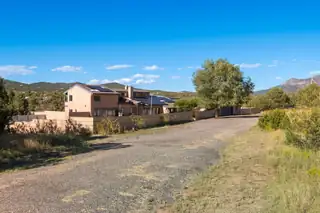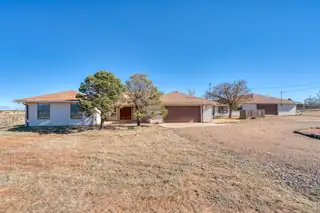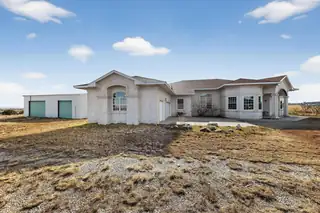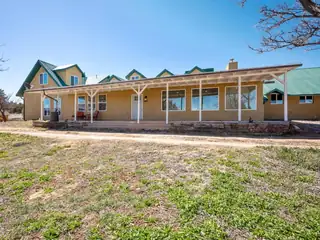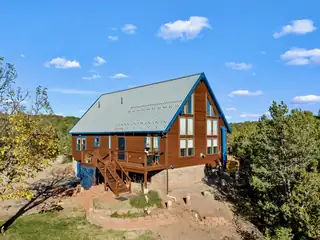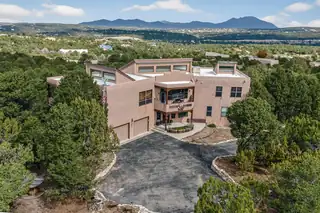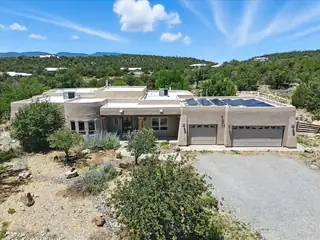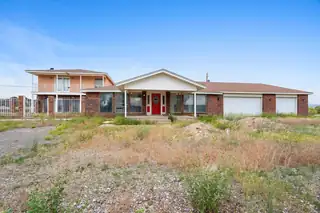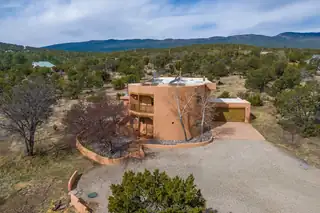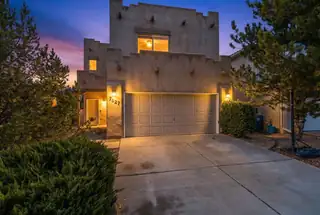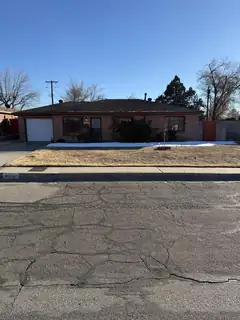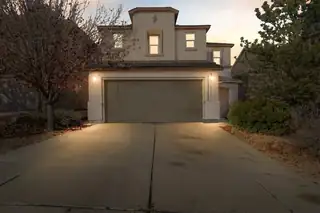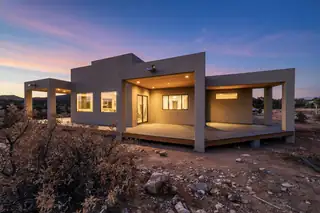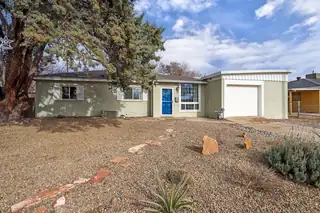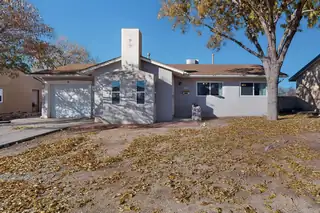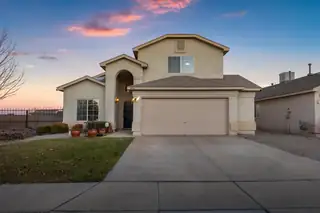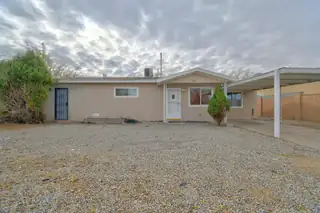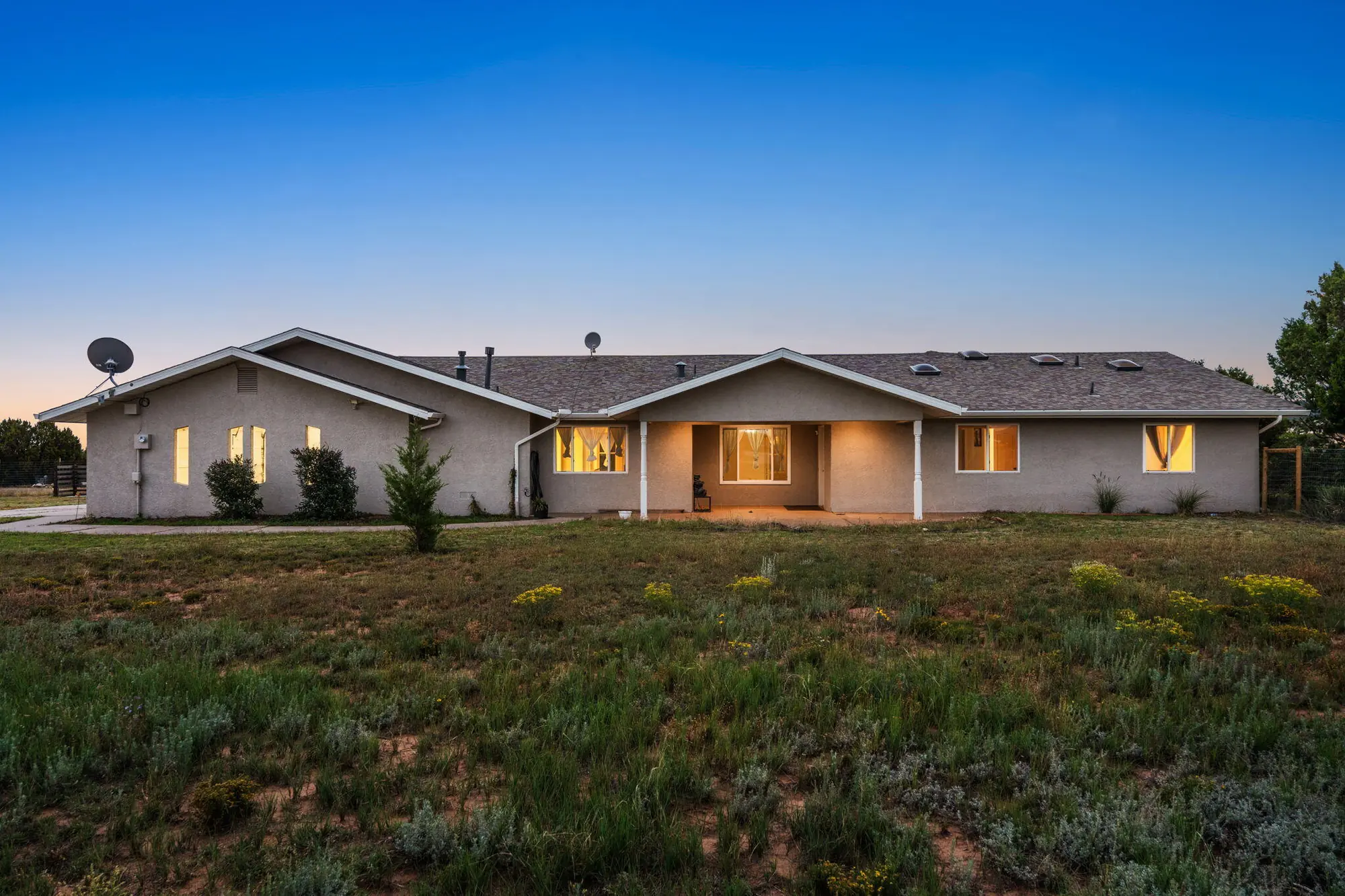

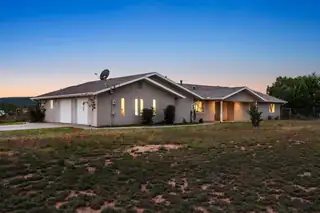
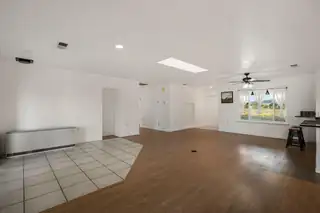
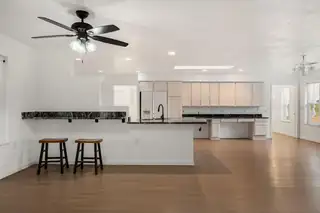
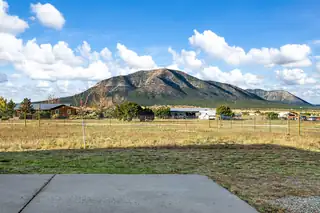
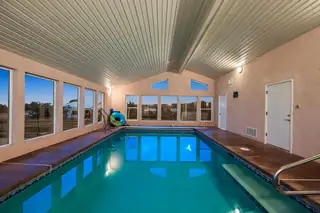
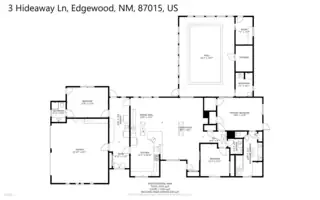
3 HIDEAWAY Lane
Edgewood, NM 87015
About This Property
Welcome to this 3,532 sq. ft., 3-bedroom, 4-bath home nestled in the hills of Edgewood. This property features 2 primary suites, each with ensuite baths & walk-in closets, offering comfort and privacy for family or guests. Enjoy year-round relaxation in your private indoor swimming pool. The open floor plan seamlessly connects the kitchen, dining area and great room, where expansive windows showcase views of South Mountain and the wooded hills and valleys beyond. Set on 2.42 partially fenced acres with separate front and back yards, this home also includes a large laundry room, hobby room and an attached two-car garage. A truly special property combining space, comfort and rustic elegance. 2.375% Assumable VA Loan. New roof 12/1/25. New septic system 8/7/25. See MORE for property upgrades
Interior
Building And Construction
Exterior And Lot
Provisional
Area And Schools
Utilities
Location
Mortgage Calculator
Properties for Sale Similar to 3 HIDEAWAY Lane, Edgewood, NM
New Homes for Sale in Albuquerque Area
View All Some of the information contained herein has been provided by SWMLS, Inc. This information is from sources deemed reliable but not guaranteed by SWMLS, Inc. The information is for consumers’ personal, non-commerical use and may not be used for any purpose other than identifying properties which consumers may be interested in purchasing.
Some of the information contained herein has been provided by SWMLS, Inc. This information is from sources deemed reliable but not guaranteed by SWMLS, Inc. The information is for consumers’ personal, non-commerical use and may not be used for any purpose other than identifying properties which consumers may be interested in purchasing.

Daria Derebera
Real Estate Broker in Albuquerque, NM

