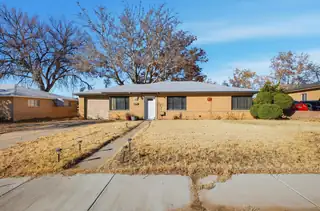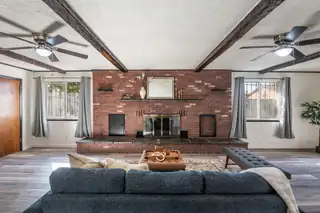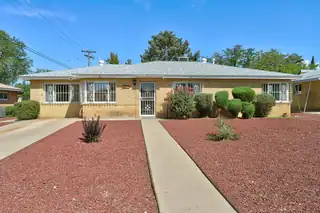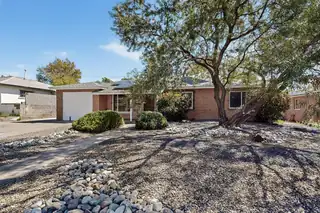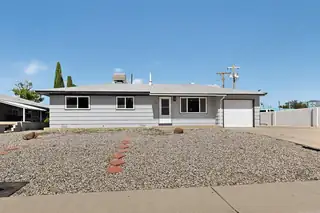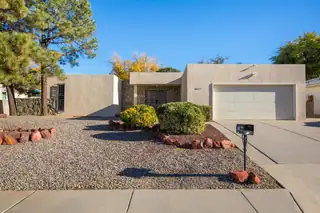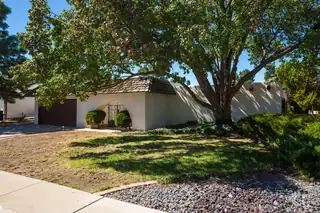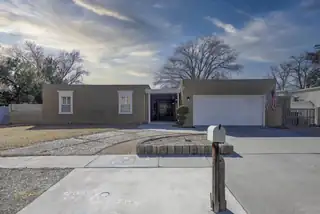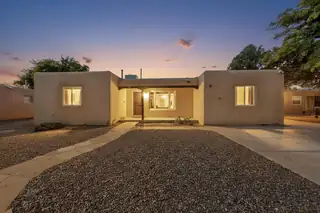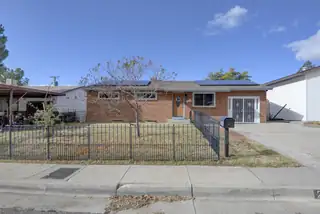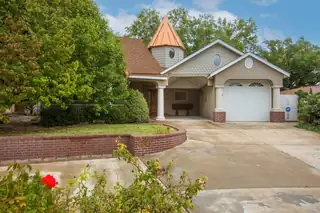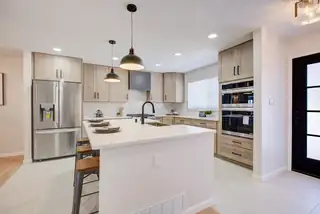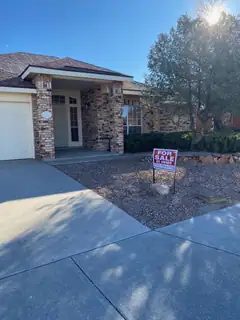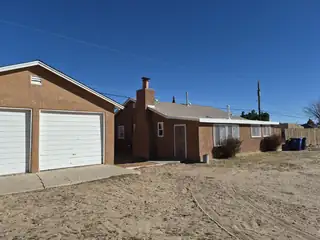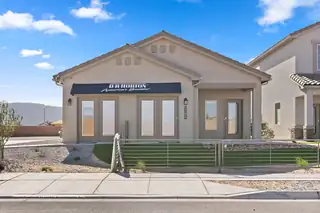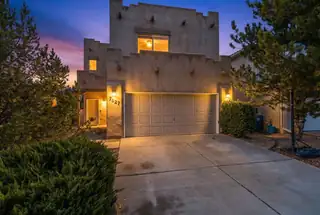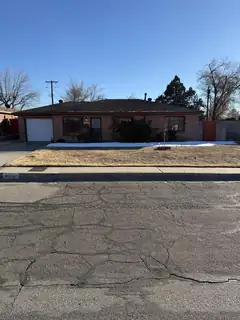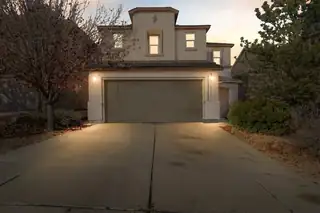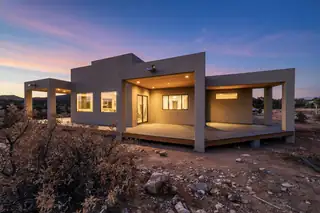2829 Indiana Street NE
Albuquerque, NM 87110
PROPERTY SOLD
4 bd • 2 ba • 2,316 sqft • 0.17 acres
Interior
Bathrooms Total:
2
Bathrooms Full:
1
Bathrooms Three Quarter:
1
Fireplace (Y/N):
Yes
Fireplaces Total:
1
Fireplace Features:
Gas Log
Interior Features:
Bookcases, Breakfast Area, Ceiling Fan(s), Separate/Formal Dining Room, Hot Tub/Spa, Multiple Living Areas, Main Level Primary, Pantry, Shower Only, Separate Shower, Sunken Living Room, Walk-In Closet(s)
Appliances:
Dryer, Dishwasher, Free-Standing Electric Range, Microwave, Refrigerator, Washer
Laundry Features:
Gas Dryer Hookup, Washer Hookup, Dryer Hookup, ElectricDryer Hookup
Flooring:
Carpet, Laminate, Tile
Window Features:
Double Pane Windows, Insulated Windows
Building And Construction
Property Type:
Residential
Property Sub Type:
Detached
Property Sub Type Additional:
Detached
Building Area Total:
2,316 sqft
Year Built:
1967
Architectural Style:
Pueblo
Construction Materials:
Frame, Stucco
Attached Garage (Y/N):
Yes
Garage (Y/N):
Yes
Garage Spaces:
2
Roof:
Flat, Tar/Gravel
Fencing:
Back Yard
Levels:
One
Stories:
1
Property Condition:
Resale
Exterior And Lot
Lot Size Acres:
0.17
Lot Size Square Feet:
7405.2
Exterior Features:
Courtyard, Fence, Hot Tub/Spa
Patio And Porch Features:
Covered, Patio
Parking Features:
Attached, Door-Multi, Garage, Two Car Garage, Oversized
Lot Size Dimensions:
72x111
Direction Faces:
East
Area And Schools
City:
Albuquerque
Postal Code:
87110
MLS Area Major:
Uptown
County:
Bernalillo
Lot Features:
Landscaped, Sprinklers Partial
Other Structures:
Pergola, Storage
Road Frontage Type:
City Street
Road Surface Type:
Paved
Spa Features:
Hot Tub
Spa (Y/N):
Yes
Parcel Number:
101805945245012206
Elementary School:
Zuni
Middle School:
Cleveland
High School:
Del Norte
Utilities
Utilities:
Electricity Connected, Natural Gas Connected, Sewer Connected, Water Connected
Cooling:
Ductless, Refrigerated
Heating:
Ductless
Heating (Y/N):
Yes
Water Source:
Public
Sewer:
Public Sewer
Location
Directions: From Candelaria and Louisiana, Turn west onto Candelaria Rd NE for .1 miles, Turn left (south) onto Indiana Street, Property will be on the right.
New Homes for Sale in Albuquerque Area
View All Some of the information contained herein has been provided by SWMLS, Inc. This information is from sources deemed reliable but not guaranteed by SWMLS, Inc. The information is for consumers’ personal, non-commerical use and may not be used for any purpose other than identifying properties which consumers may be interested in purchasing.
Some of the information contained herein has been provided by SWMLS, Inc. This information is from sources deemed reliable but not guaranteed by SWMLS, Inc. The information is for consumers’ personal, non-commerical use and may not be used for any purpose other than identifying properties which consumers may be interested in purchasing.

Daria Derebera
Real Estate Broker in Albuquerque, NM

