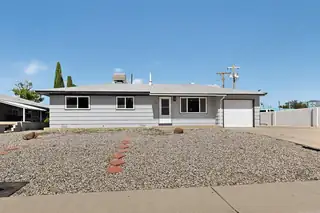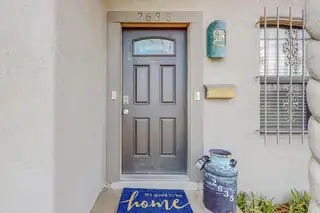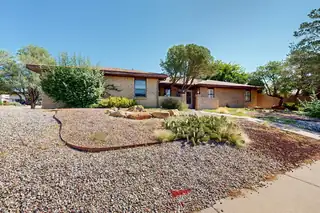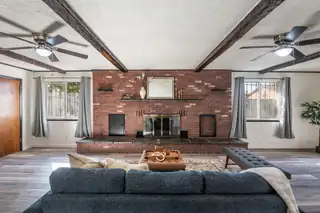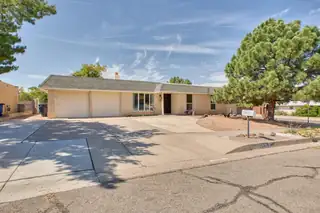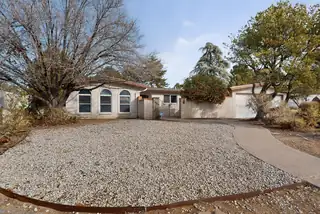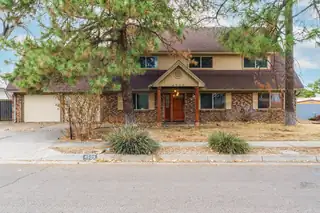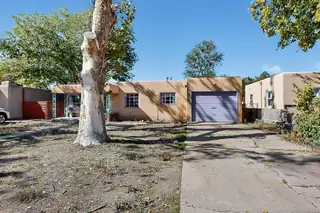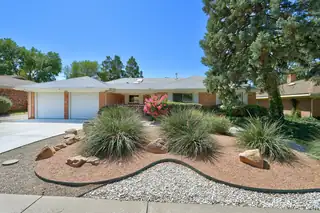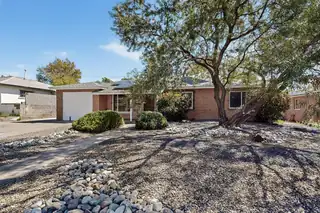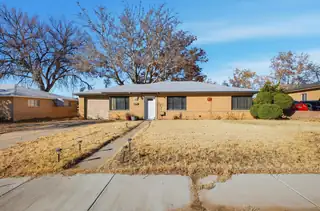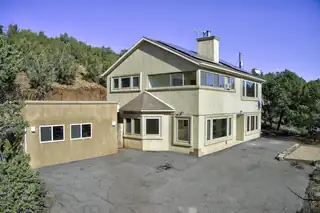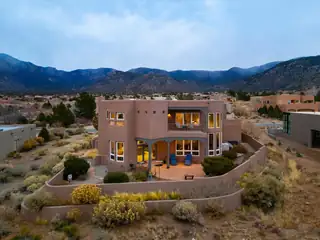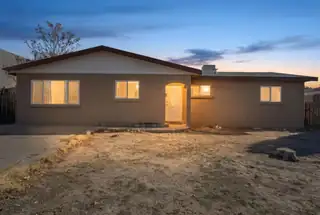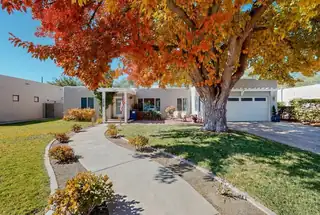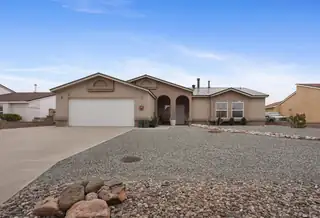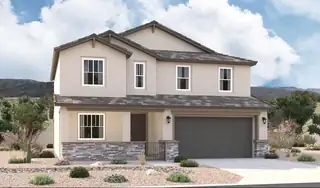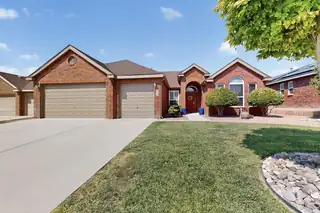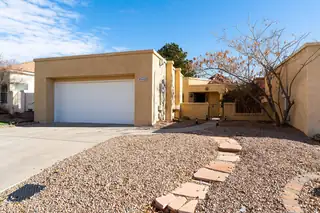Home
/
Albuquerque
/ Uptown
/ Paradise Ridge Subdivision
/
2824 Las Cruces Street NE, Albuquerque, NM 87110
2824 Las Cruces Street NE
Albuquerque, NM 87110
PROPERTY SOLD
4 bd • 4 ba • 2,366 sqft • 0.17 acres
Interior
Bathrooms Total:
4
Bathrooms Full:
1
Bathrooms Half:
1
Bathrooms Three Quarter:
2
Fireplace (Y/N):
Yes
Fireplaces Total:
1
Fireplace Features:
Gas Log
Interior Features:
Attic, Wet Bar, Bookcases, Breakfast Area, Ceiling Fan(s), Living/Dining Room, Main Level Primary, Pantry, Shower Only, Skylights, Separate Shower
Appliances:
Cooktop, Double Oven, Dryer, Dishwasher, Refrigerator, Range Hood, Trash Compactor, Washer
Laundry Features:
Electric Dryer Hookup
Flooring:
Laminate, Tile, Wood
Window Features:
Double Pane Windows, Insulated Windows, Skylight(s)
Building And Construction
Property Type:
Residential
Property Sub Type:
Detached
Property Sub Type Additional:
Detached
Building Area Total:
2,366 sqft
Year Built:
1961
Construction Materials:
Brick Veneer
Attached Garage (Y/N):
Yes
Garage (Y/N):
Yes
Garage Spaces:
2
Roof:
Pitched, Shingle
Builder Name:
Yost
Fencing:
Wall
Levels:
One
Stories:
1
Property Condition:
Resale
Exterior And Lot
Lot Size Acres:
0.17
Lot Size Square Feet:
7,492 sqft
Exterior Features:
Courtyard, Private Yard, Sprinkler/Irrigation
Patio And Porch Features:
Open, Patio
Parking Features:
Attached, Garage, Storage
Direction Faces:
West
Vegetation:
Grassed
Area And Schools
City:
Albuquerque
Postal Code:
87110
MLS Area Major:
Uptown
Subdivision:
Paradise Ridge Subdivision
County:
Bernalillo
Lot Features:
Lawn, Landscaped, Sprinklers Automatic, Trees
Other Structures:
Greenhouse, Shed(s)
Parcel Number:
101905909045222021
Elementary School:
Zuni
Middle School:
Cleveland
High School:
Sandia
Utilities
Utilities:
Electricity Connected, Natural Gas Connected, Sewer Connected, Water Connected
Cooling:
Refrigerated
Heating:
Central, Forced Air
Heating (Y/N):
Yes
Water Source:
Public
Sewer:
Public Sewer
Location
Directions: From Menaul and Louisiana, north on Louisiana to Claremont East to Chama, north on Chama quick right and quick left to Las Cruces. Property on the right
New Homes for Sale in Albuquerque Area
View All Some of the information contained herein has been provided by SWMLS, Inc. This information is from sources deemed reliable but not guaranteed by SWMLS, Inc. The information is for consumers’ personal, non-commerical use and may not be used for any purpose other than identifying properties which consumers may be interested in purchasing.
Some of the information contained herein has been provided by SWMLS, Inc. This information is from sources deemed reliable but not guaranteed by SWMLS, Inc. The information is for consumers’ personal, non-commerical use and may not be used for any purpose other than identifying properties which consumers may be interested in purchasing.

Daria Derebera
Real Estate Broker in Albuquerque, NM

