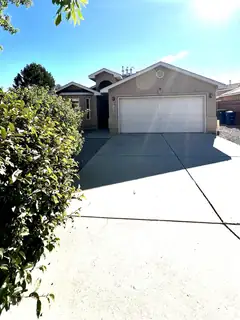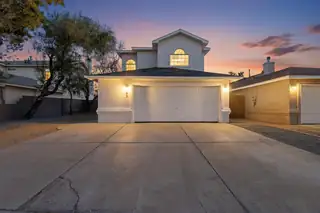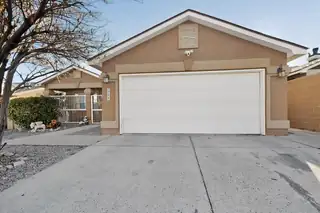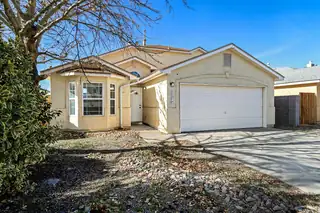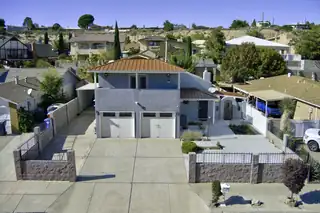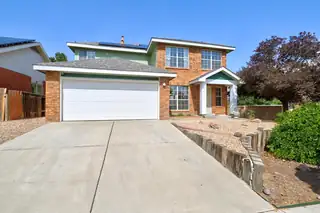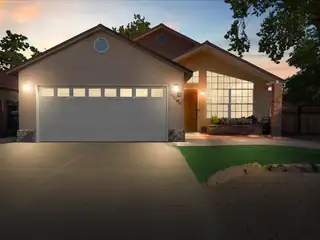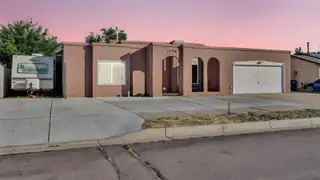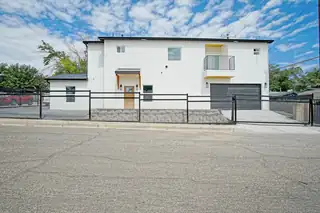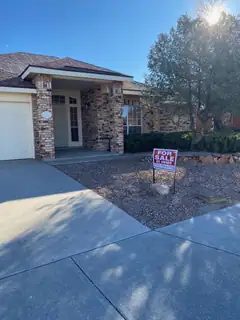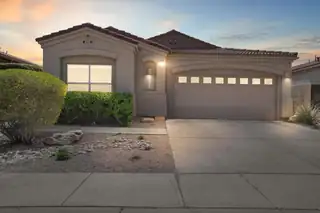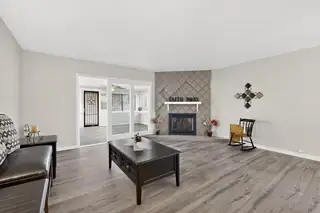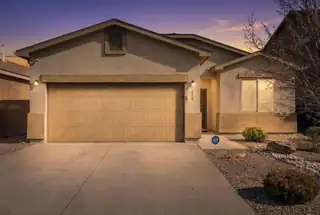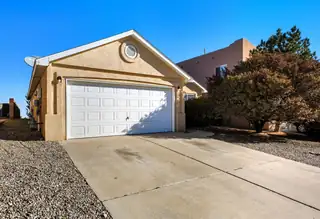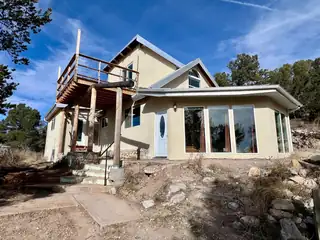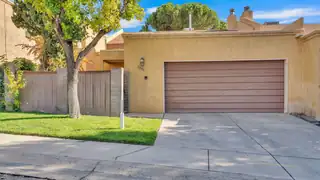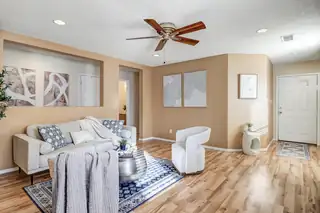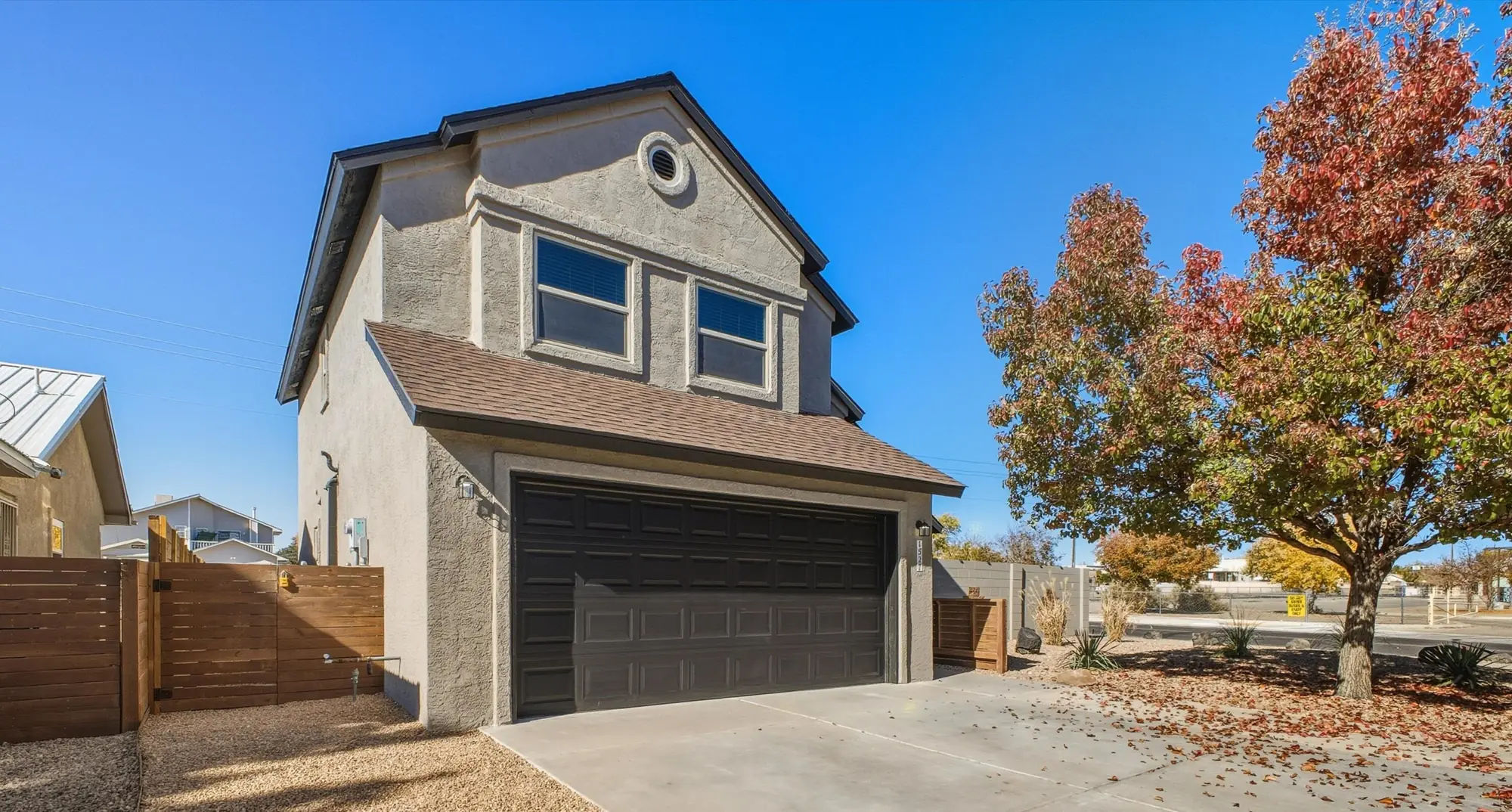
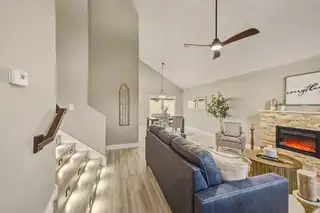
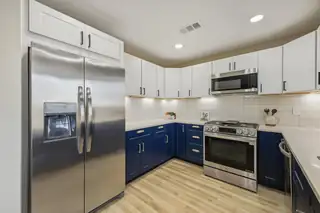
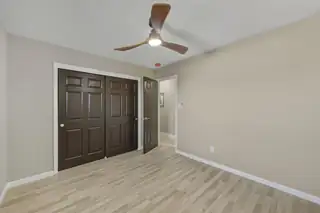
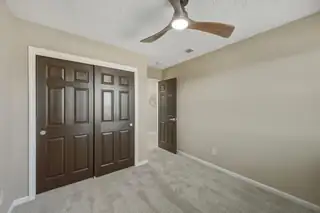
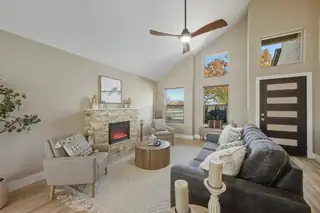

1527 Stoneway Drive NW
Albuquerque, NM 87120
About This Property
Beautifully remodeled 4br/3bath home with soaring cathedral ceilings and custom finishes throughout. Nearly everything about this stunning home is brand new including flooring, thermal windows, refrigerated HVAC, tankless water heater, doors, trim & hardware. Gorgeous kitchen with designer cabinets, premium quartz counters and new stainless appliances. Three updated baths feature imported tile and LED mirrors. Freshly xeriscaped front and rear, finished 2-car garage, and a huge backyard (with room for a pool) and backyard access possible. Great location across from an elementary school, running track, and adjacent to walking/biking paths that link up with city wide bike path network. This is like a brand new home in an established neighborhood, fully turn-key and move-in ready!
Interior
Building And Construction
Exterior And Lot
Provisional
Area And Schools
Utilities
Location
Mortgage Calculator
Properties for Sale Similar to 1527 Stoneway Drive NW, Albuquerque, NM
New Homes for Sale in Albuquerque Area
View All Some of the information contained herein has been provided by SWMLS, Inc. This information is from sources deemed reliable but not guaranteed by SWMLS, Inc. The information is for consumers’ personal, non-commerical use and may not be used for any purpose other than identifying properties which consumers may be interested in purchasing.
Some of the information contained herein has been provided by SWMLS, Inc. This information is from sources deemed reliable but not guaranteed by SWMLS, Inc. The information is for consumers’ personal, non-commerical use and may not be used for any purpose other than identifying properties which consumers may be interested in purchasing.

Daria Derebera
Real Estate Broker in Albuquerque, NM

