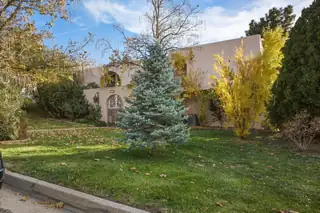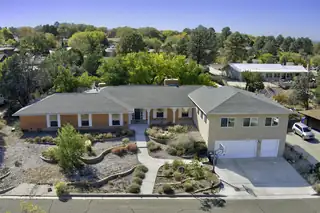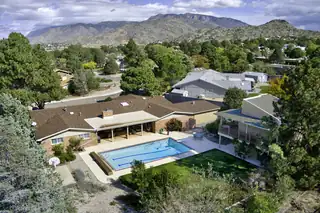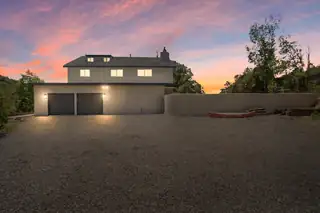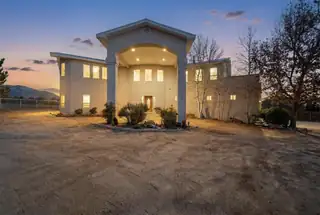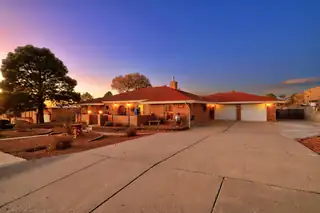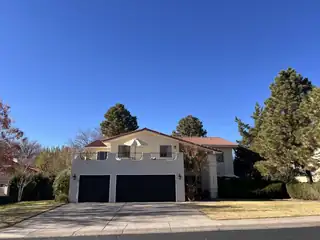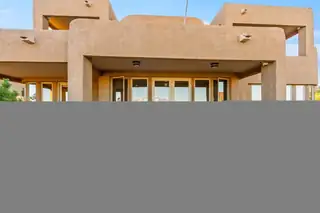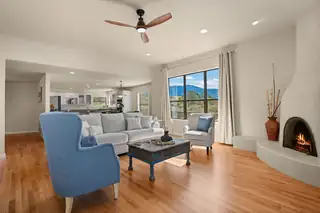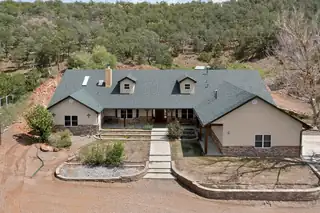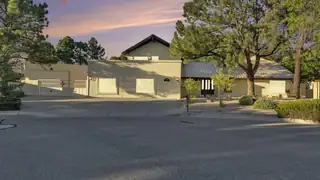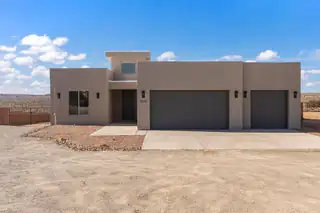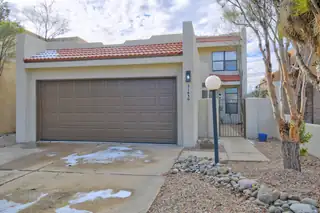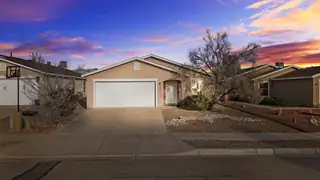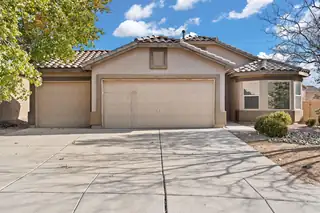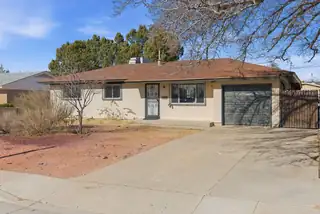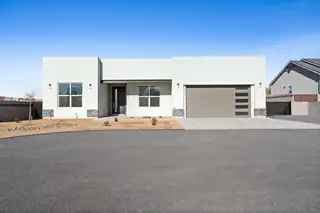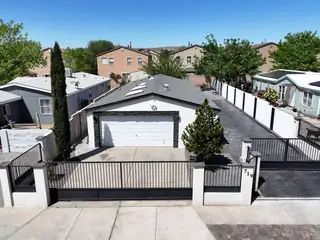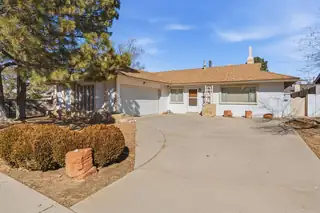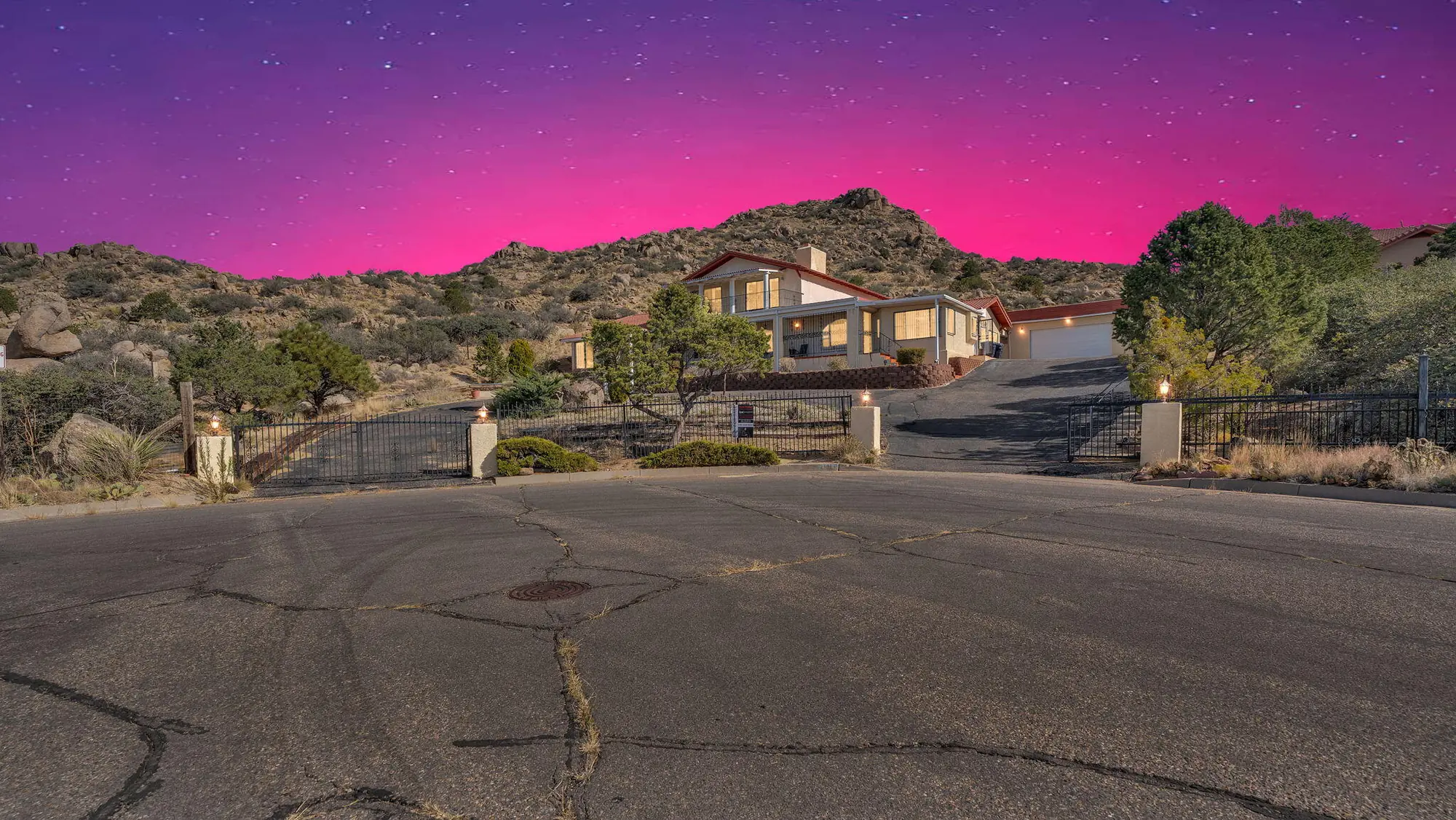
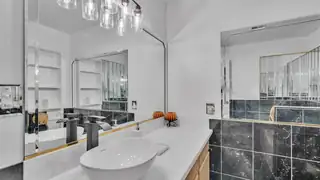
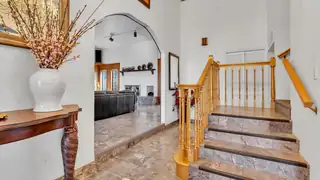
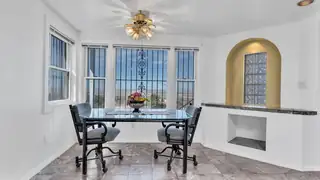
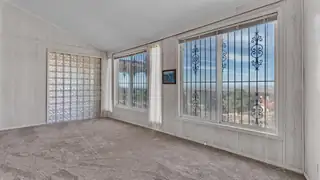
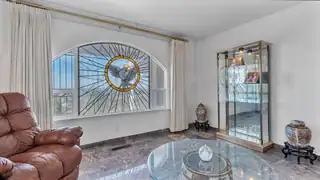
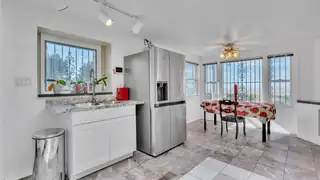
1512 LA TUNA Place SE
Albuquerque, NM 87123
About This Property
Beautifully refreshed with new carpet, fresh paint, and updated bathrooms, this distinguished 5-bed, 4-bath hillside estate rests on more than an acre in Four Hills. Privately gated at the end of a cul-de-sac, the residence offers sweeping panoramic views and the freedom of no HOA or restrictive covenants. The great room impresses with vaulted ceilings, built-ins, and a fireplace, complemented by marble flooring in the main living and bath areas. Two kitchens, formal and informal dining divided by a two-way fireplace, and a spacious primary suite with dual private en suites highlight the thoughtful design. Additional features include Jack & Jill baths, a sunroom, bonus rooms, balconies, and a 2-car garage with workroom and storage.
Interior
Building And Construction
Exterior And Lot
Provisional
Area And Schools
Utilities
Location
Mortgage Calculator
Properties for Sale Similar to 1512 LA TUNA Place SE, Albuquerque, NM
New Homes for Sale in Albuquerque Area
View All Some of the information contained herein has been provided by SWMLS, Inc. This information is from sources deemed reliable but not guaranteed by SWMLS, Inc. The information is for consumers’ personal, non-commerical use and may not be used for any purpose other than identifying properties which consumers may be interested in purchasing.
Some of the information contained herein has been provided by SWMLS, Inc. This information is from sources deemed reliable but not guaranteed by SWMLS, Inc. The information is for consumers’ personal, non-commerical use and may not be used for any purpose other than identifying properties which consumers may be interested in purchasing.

Daria Derebera
Real Estate Broker in Albuquerque, NM

