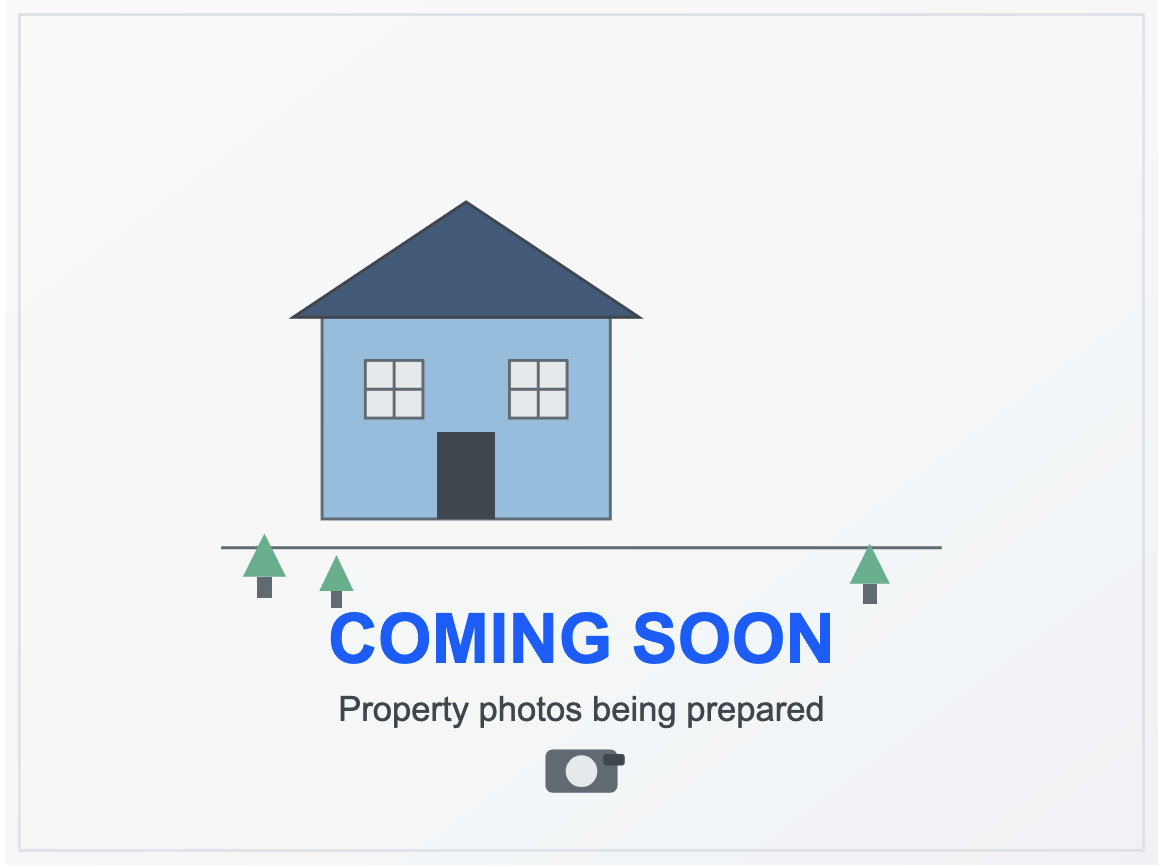
12420 WALKERWAY Street NE
Albuquerque, NM 87111
About This Property
Beautiful home in the gated community of Albuquerque Ranch Estates! Nearly 3,600 sq. ft. with 4 bedrooms + office, 4 baths, and 2 primary suites. Spacious layout with 2 living areas plus a loft/third living space. The large primary suite features stunning views, spa-like bath, and an attached office that would also make a great nursery, workout room, 5th bedroom, etc. The second primary has a separate entrance. Enjoy refrigerated air, radiant heat, stainless steel appliances, and a versatile, timeless design. Corner lot in a desirable NE Heights location with an amazing floor plan built for comfort and flexibility.
Interior
Building And Construction
Exterior And Lot
Provisional
Area And Schools
Utilities
Location
Mortgage Calculator
Properties for Sale Similar to 12420 WALKERWAY Street NE, Albuquerque, NM
New Homes for Sale in Albuquerque Area
View All Some of the information contained herein has been provided by SWMLS, Inc. This information is from sources deemed reliable but not guaranteed by SWMLS, Inc. The information is for consumers’ personal, non-commerical use and may not be used for any purpose other than identifying properties which consumers may be interested in purchasing.
Some of the information contained herein has been provided by SWMLS, Inc. This information is from sources deemed reliable but not guaranteed by SWMLS, Inc. The information is for consumers’ personal, non-commerical use and may not be used for any purpose other than identifying properties which consumers may be interested in purchasing.

Daria Derebera
Real Estate Broker in Albuquerque, NM
Agent Contact Request Sent
Thank you for contacting us. An agent will reach out to you as soon as possible.
Showing Request Submitted
Thank you for scheduling a showing. We'll confirm the details with you shortly.
Schedule a Showing
Information Request Submitted
Thank you for your interest. We'll get back to you shortly.



















