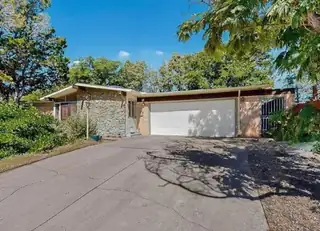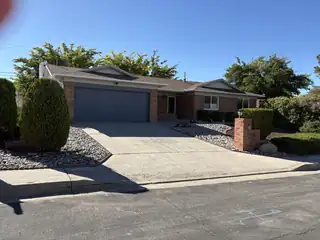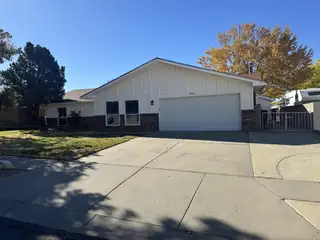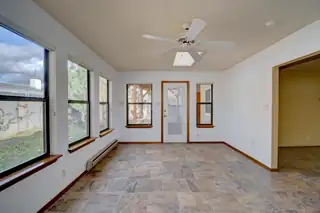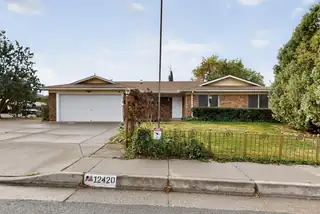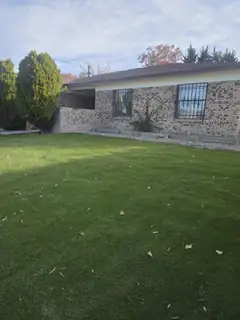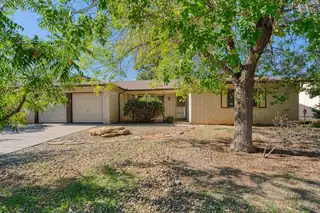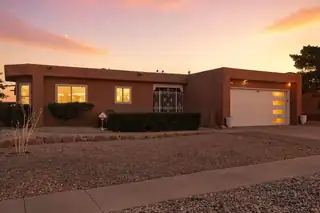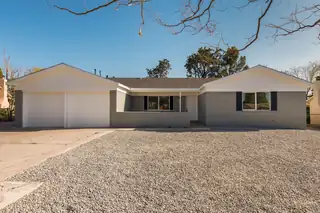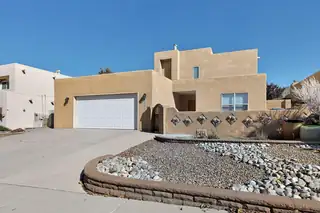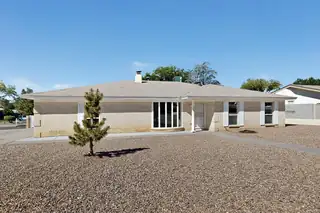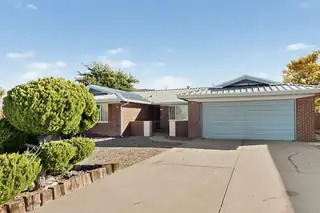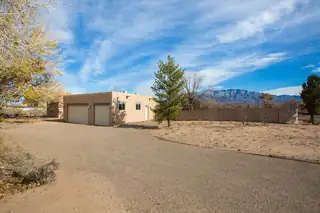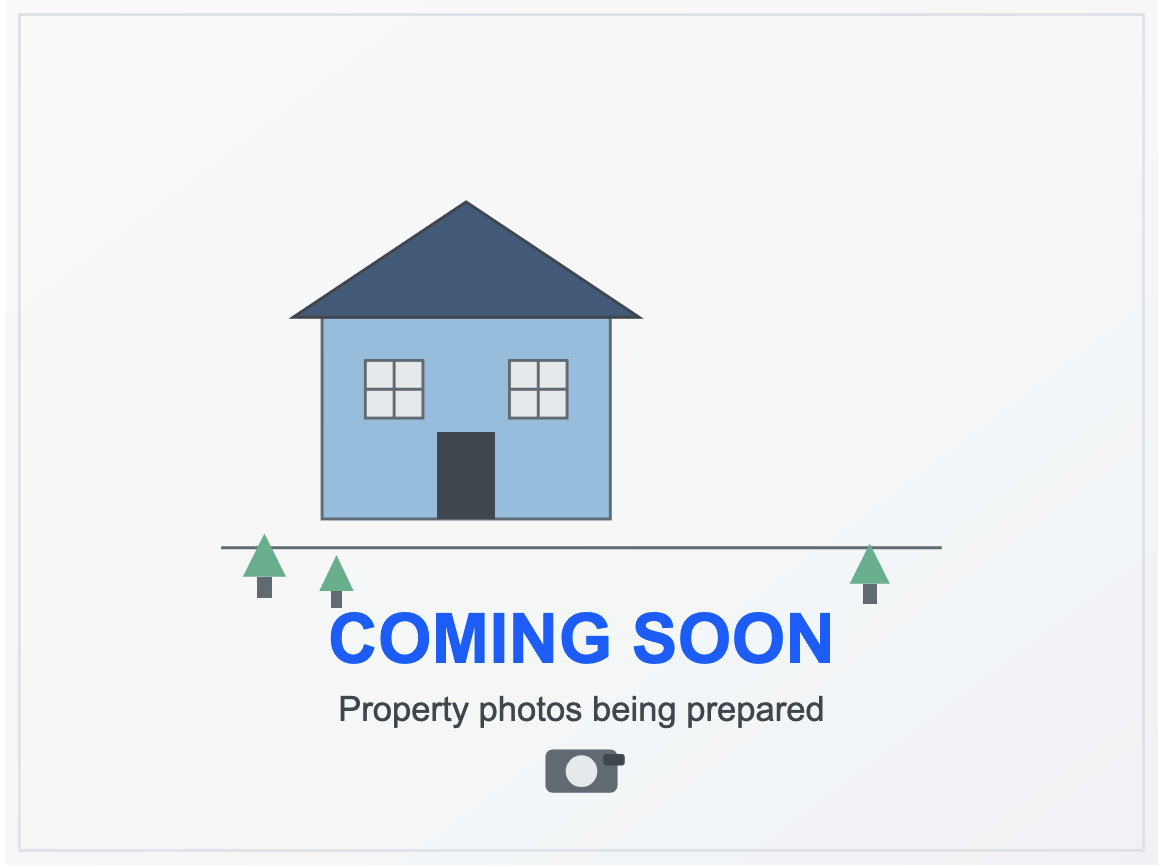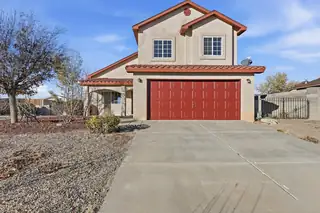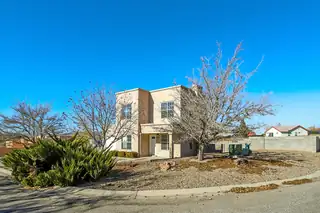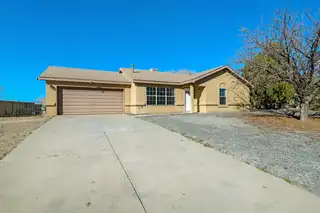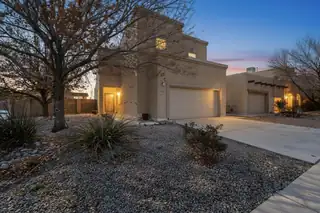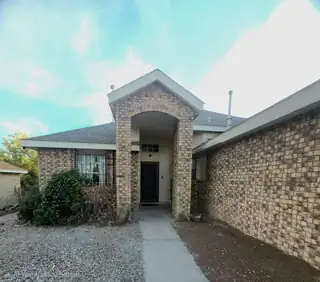Home
/
Albuquerque
/ Northeast Heights
/ El Solindo
/
12129 GLEN CANYON Road NE, Albuquerque, NM 87111
12129 GLEN CANYON Road NE
Albuquerque, NM 87111
PROPERTY SOLD
3 bd • 2 ba • 1,889 sqft • 0.21 acres
Interior
Bathrooms Total:
2
Bathrooms Full:
2
Fireplace (Y/N):
Yes
Fireplaces Total:
1
Fireplace Features:
Custom, Log Lighter, Wood Burning
Interior Features:
Bookcases, Breakfast Area, Ceiling Fan(s), High Speed Internet, Home Office, Multiple Living Areas, Main Level Primary, Pantry, Shower Only, Separate Shower, Cable TV, Walk-In Closet(s)
Appliances:
Dishwasher, Free-Standing Gas Range, Microwave, Refrigerator
Laundry Features:
Gas Dryer Hookup, Washer Hookup, Dryer Hookup, ElectricDryer Hookup
Flooring:
Vinyl
Window Features:
Bay Window(s), Thermal Windows
Building And Construction
Property Type:
Residential
Property Sub Type:
Detached
Building Area Total:
1,889 sqft
Year Built:
1972
Construction Materials:
Brick, Frame, Stucco
Attached Garage (Y/N):
Yes
Garage (Y/N):
Yes
Garage Spaces:
2
Builder Name:
Baileyward
Fencing:
Back Yard, Wall
Green Water Conservation:
Water-Smart Landscaping
Levels:
One
Stories:
1
Property Condition:
Resale
Exterior And Lot
Lot Size Acres:
0.21
Lot Size Square Feet:
9147.6
Exterior Features:
Fully Fenced, Fence, Private Entrance, Private Yard, Sprinkler/Irrigation
Parking Features:
Attached, Garage
Direction Faces:
South
Pool Features:
Gunite, In Ground, Pool Cover
Pool Private (Y/N):
Yes
Vegetation:
Grassed
Area And Schools
City:
Albuquerque
Postal Code:
87111
MLS Area Major:
Northeast Heights
Subdivision:
EL SOLINDO
County:
Bernalillo
Lot Features:
Garden, Landscaped
Other Structures:
Shed(s)
Parcel Number:
102206032432110211
Elementary School:
John Baker
Middle School:
Hoover
High School:
Eldorado
Utilities
Utilities:
Cable Connected, Electricity Connected, Natural Gas Connected, Phone Available, Sewer Connected, Water Connected
Cooling:
Refrigerated
Heating:
Central, Forced Air
Heating (Y/N):
Yes
Water Source:
Public
Sewer:
Public Sewer
Location
Directions: Heading south On Tramway blvd, you will take a right onto Comanche road, stay in the right lane and head west until you reach La Charles Dr and take a right. Head north to the intersection of La Charles and Glen Canyon Rd. The home is on the North-West corner of the intersection.
New Homes for Sale in Albuquerque Area
View All Some of the information contained herein has been provided by SWMLS, Inc. This information is from sources deemed reliable but not guaranteed by SWMLS, Inc. The information is for consumers’ personal, non-commerical use and may not be used for any purpose other than identifying properties which consumers may be interested in purchasing.
Some of the information contained herein has been provided by SWMLS, Inc. This information is from sources deemed reliable but not guaranteed by SWMLS, Inc. The information is for consumers’ personal, non-commerical use and may not be used for any purpose other than identifying properties which consumers may be interested in purchasing.

Daria Derebera
Real Estate Broker in Albuquerque, NM

