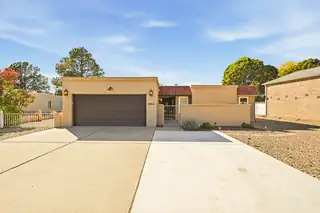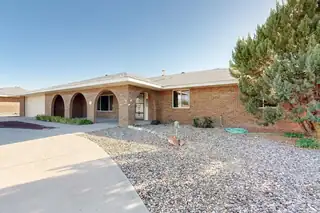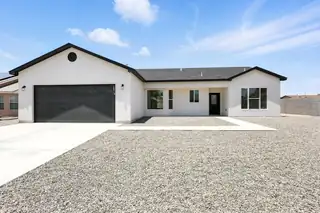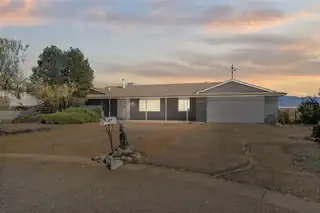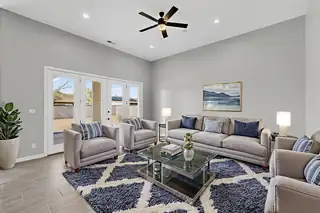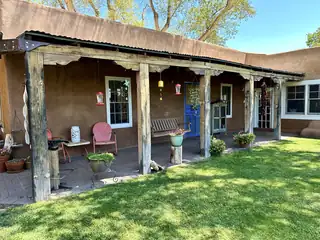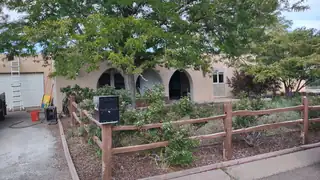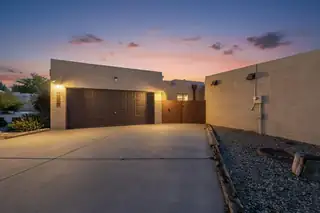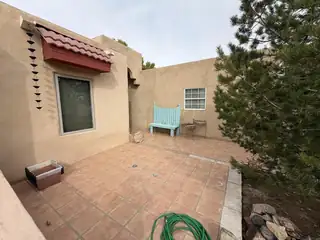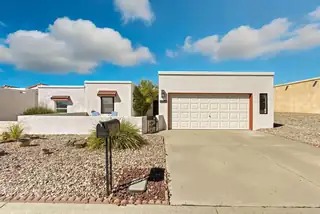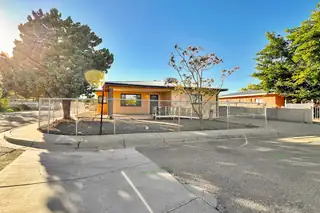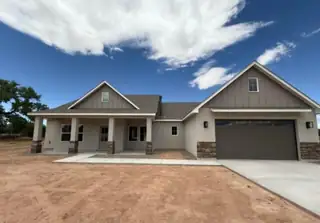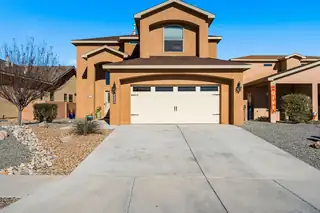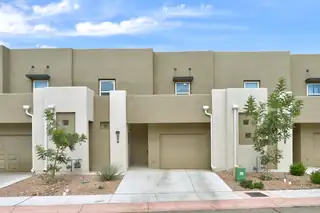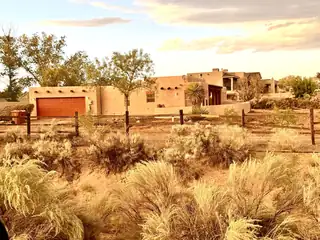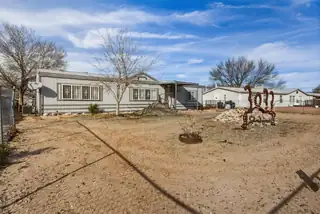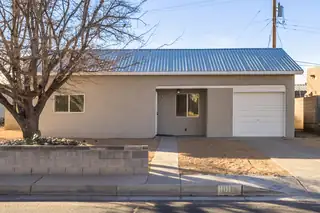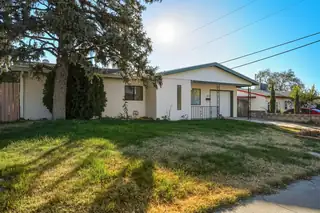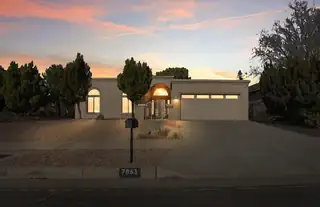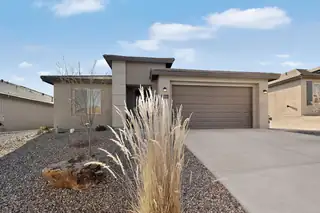Home
/
Belen
/ Rio Communities/Tierra Grande
/ Rio Communities
/
1103 E Carmel Road, Belen, NM 87002
1103 E Carmel Road
Belen, NM 87002
PROPERTY SOLD
3 bd • 2 ba • 2,230 sqft • 0.15 acres
Interior
Bedrooms Possible:
3
Bathrooms Total:
2
Bathrooms Full:
1
Bathrooms Three Quarter:
1
Fireplace (Y/N):
Yes
Fireplaces Total:
2
Fireplace Features:
Log Lighter, Wood Burning, Wood BurningStove
Interior Features:
Beamed Ceilings, Breakfast Bar, Ceiling Fan(s), Cathedral Ceiling(s), Dual Sinks, Family/Dining Room, Garden Tub/Roman Tub, Hot Tub/Spa, Jetted Tub, Living/Dining Room, Main Level Primary, Separate Shower, Water Closet(s), Walk-In Closet(s), Central Vacuum
Appliances:
Dishwasher, Free-Standing Electric Range, Disposal, Refrigerator, Range Hood, Water Softener Owned
Laundry Features:
Washer Hookup, Dryer Hookup, ElectricDryer Hookup
Flooring:
Tile, Vinyl
Window Features:
Double Pane Windows, Insulated Windows, Triple Pane Windows
Foundation Details:
Slab
Building And Construction
Property Type:
Residential
Property Sub Type:
Detached
Property Sub Type Additional:
Detached
Building Area Total:
2,230 sqft
Year Built:
1987
Architectural Style:
Custom
Construction Materials:
Frame, Stucco
Attached Garage (Y/N):
Yes
Garage (Y/N):
Yes
Garage Spaces:
2
Roof:
Composition, Pitched
Fencing:
Back Yard
Green Water Conservation:
Water-Smart Landscaping
Levels:
One
Stories:
1
Property Condition:
Resale
Exterior And Lot
Lot Size Acres:
0.15
Lot Size Square Feet:
6,534 sqft
Exterior Features:
Fully Fenced, Fence, Fire Pit, Sprinkler/Irrigation
Patio And Porch Features:
Covered, Open, Patio
Parking Features:
Attached, Finished Garage, Garage, Garage Door Opener
Direction Faces:
East
Area And Schools
Community Features:
Golf
City:
Belen
Postal Code:
87002
MLS Area Major:
Rio Communities/Tierra Grande
Subdivision:
Rio Communities
County:
Valencia
Lot Features:
Near Golf Course, Landscaped, On Golf Course, Xeriscape
Other Structures:
Gazebo, Pergola, Shed(s)
Road Frontage Type:
City Street
Road Surface Type:
Paved
Spa Features:
Hot Tub
Spa (Y/N):
Yes
Parcel Number:
1010026167476000000
High School:
Belen
Utilities
Utilities:
Cable Available, Electricity Connected, Natural Gas Connected, Sewer Connected, Water Connected
Cooling:
Central Air, Refrigerated
Heating:
Combination, Central, Forced Air
Heating (Y/N):
Yes
Water Source:
Public
Sewer:
Public Sewer
Location
Directions: HWY 47 and Golf course rd., head West on Golf course Rd. to Carmel, Turn South on Carmel to property on the West side of street.
New Homes for Sale in Albuquerque Area
View All Some of the information contained herein has been provided by SWMLS, Inc. This information is from sources deemed reliable but not guaranteed by SWMLS, Inc. The information is for consumers’ personal, non-commerical use and may not be used for any purpose other than identifying properties which consumers may be interested in purchasing.
Some of the information contained herein has been provided by SWMLS, Inc. This information is from sources deemed reliable but not guaranteed by SWMLS, Inc. The information is for consumers’ personal, non-commerical use and may not be used for any purpose other than identifying properties which consumers may be interested in purchasing.

Daria Derebera
Real Estate Broker in Albuquerque, NM

