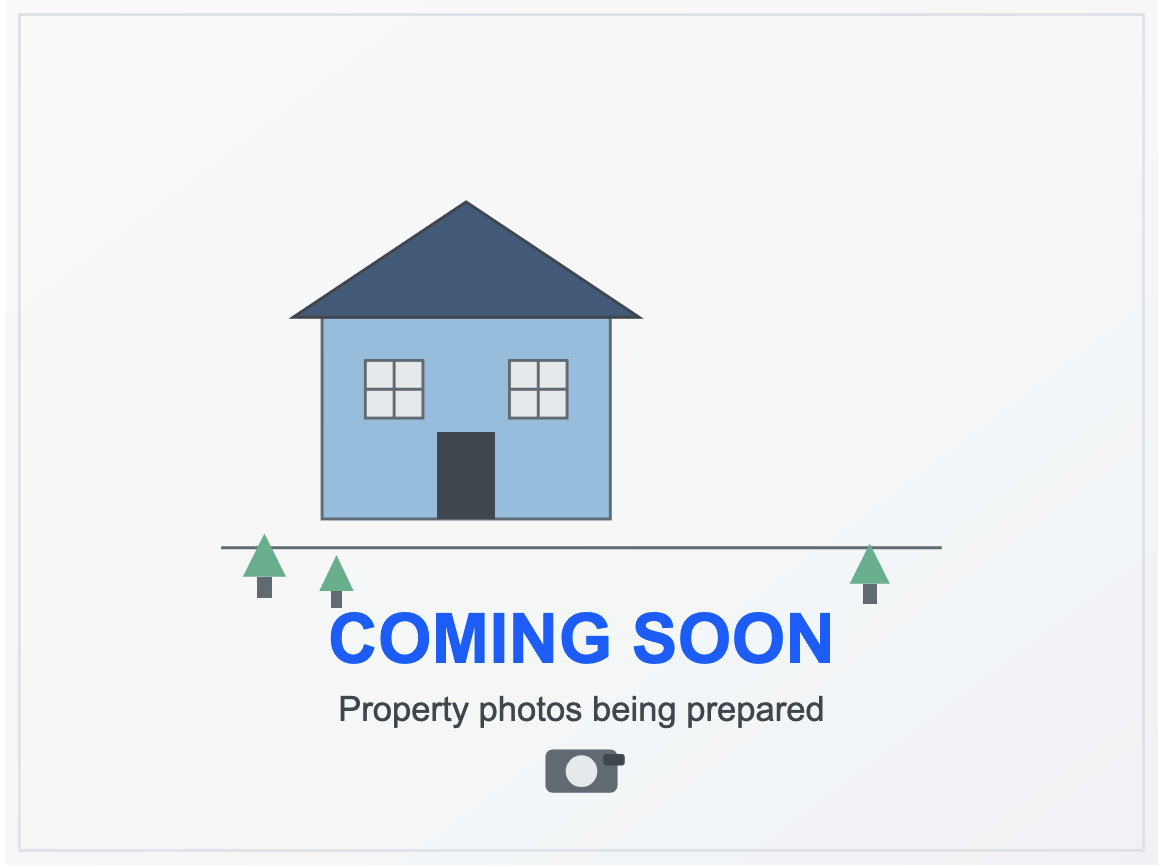9601 BENTON Street NW
Albuquerque, NM 87114
PROPERTY SOLD
3 bd • 2 ba • 1,583 sqft • 0.18 acres
Interior
Bathrooms Total:
2
Bathrooms Full:
1
Bathrooms Three Quarter:
1
Fireplace (Y/N):
Yes
Fireplaces Total:
1
Fireplace Features:
Custom, Gas Log
Interior Features:
Breakfast Bar, Ceiling Fan(s), Dual Sinks, Family/Dining Room, High Ceilings, High Speed Internet, Living/Dining Room, Main Level Primary, Pantry, Shower Only, Skylights, Separate Shower, Walk-In Closet(s)
Appliances:
Dishwasher, Free-Standing Gas Range, Disposal, Microwave, Refrigerator, Self Cleaning Oven
Laundry Features:
Gas Dryer Hookup, Washer Hookup, Dryer Hookup, ElectricDryer Hookup
Flooring:
Tile
Window Features:
Double Pane Windows, Insulated Windows, Skylight(s)
Building And Construction
Property Type:
Residential
Property Sub Type:
Detached
Property Sub Type Additional:
Detached
Building Area Total:
1,583 sqft
Year Built:
1996
Construction Materials:
Brick Veneer, Frame
Attached Garage (Y/N):
Yes
Garage (Y/N):
Yes
Garage Spaces:
2
Roof:
Pitched, Shingle
Builder Name:
Opel Jenkins
Fencing:
Wall
Green Water Conservation:
Water-Smart Landscaping
Levels:
One
Stories:
1
Property Condition:
Resale
Exterior And Lot
Lot Size Acres:
0.18
Lot Size Square Feet:
7840.8
Exterior Features:
Private Yard, Sprinkler/Irrigation
Patio And Porch Features:
Covered, Patio
Parking Features:
Attached, Garage
Direction Faces:
East
View (Yes/No):
Yes
Area And Schools
City:
Albuquerque
Postal Code:
87114
MLS Area Major:
Paradise East
County:
Bernalillo
Lot Features:
Corner Lot, Lawn, Sprinklers Partial, Trees, Views, Xeriscape
Other Structures:
Shed(s)
Road Frontage Type:
City Street
Road Surface Type:
Paved
Parcel Number:
101306417448221028
Elementary School:
Petroglyph
Middle School:
James Monroe
High School:
Cibola
Utilities
Utilities:
Cable Available, Electricity Connected, Natural Gas Connected, Phone Available, Sewer Connected, Water Connected
Cooling:
Refrigerated
Heating:
Combination, Central, Forced Air
Heating (Y/N):
Yes
Water Source:
Public
Sewer:
Public Sewer
Location
Directions: From Coors and Irving, turn west on Irving, left on Eagle Ranch, right on Agate Hills, and right on Benton. House is on the left.
Properties for Sale Similar to 9601 BENTON Street NW, Albuquerque, NM
New Homes for Sale in Albuquerque Area
View All Some of the information contained herein has been provided by SWMLS, Inc. This information is from sources deemed reliable but not guaranteed by SWMLS, Inc. The information is for consumers’ personal, non-commerical use and may not be used for any purpose other than identifying properties which consumers may be interested in purchasing.
Some of the information contained herein has been provided by SWMLS, Inc. This information is from sources deemed reliable but not guaranteed by SWMLS, Inc. The information is for consumers’ personal, non-commerical use and may not be used for any purpose other than identifying properties which consumers may be interested in purchasing.

Daria Derebera
Real Estate Broker in Albuquerque, NM
Agent Contact Request Sent
Thank you for contacting us. An agent will reach out to you as soon as possible.

















