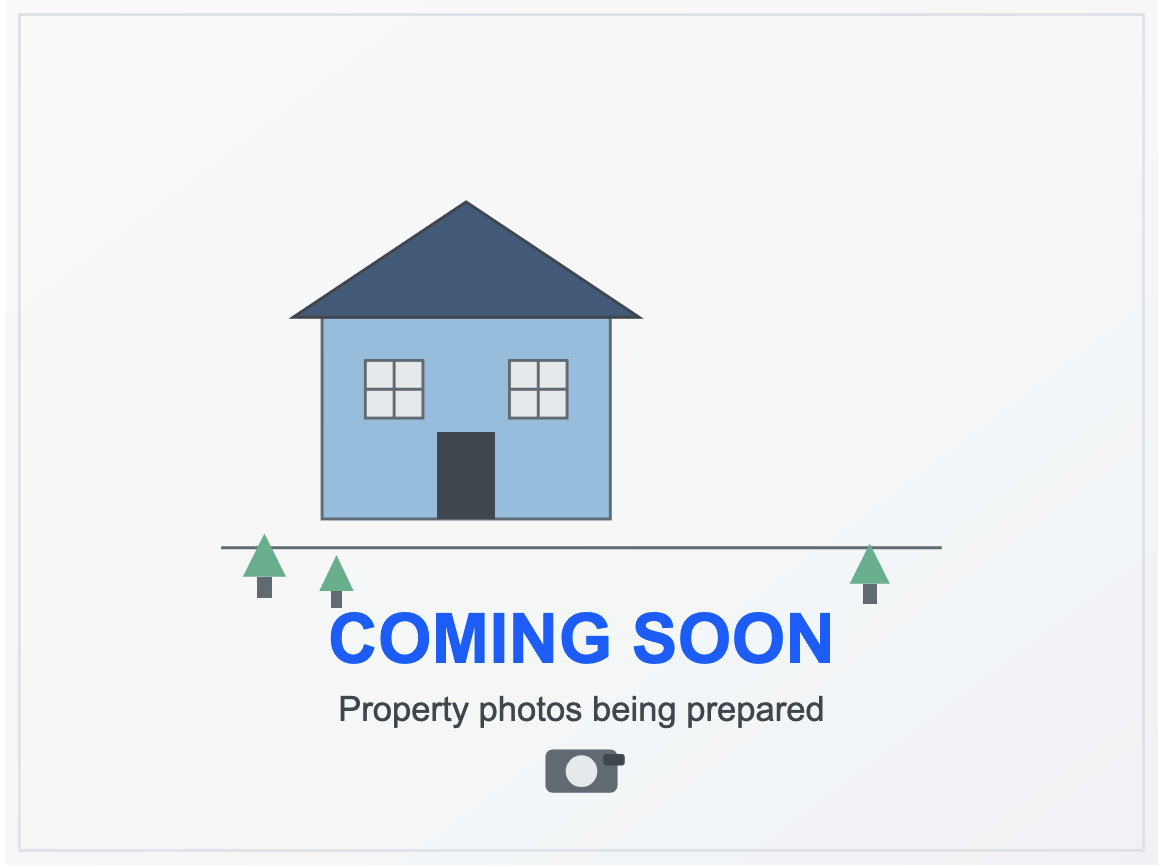
6223 CALLE PINON NW
Albuquerque, NM 87114
About This Property
$5000 SELER'S CREDITS!!! MOUNTAIN VIEWS! This 3-bedroom, 2.5-bath, 2,879 sq ft home is tucked into a quiet cul-de-sac in Paradise Hills. Built in 2011, it features an open floor plan, gas fireplace, and chef's kitchen with stainless steel appliances, large island, and ample storage. Formal dining, wet bar, and office add versatility. The spa-like owner's suite includes a jetted tub, walk-in shower, dual vanities, and a private balcony with mountain views. Enjoy breathtaking views from the covered patio and peaceful, beautifully landscaped, low-maintenance backyard. Additional amenities include refrigerated air, double-pane windows, a 2-car garage, and an energy-efficient tankless water heater. Priced at $173/sq ft--below neighborhood average.
Interior
Building And Construction
Exterior And Lot
Provisional
Area And Schools
Utilities
Location
Mortgage Calculator
Properties for Sale Similar to 6223 CALLE PINON NW, Albuquerque, NM
New Homes for Sale in Albuquerque Area
View All Some of the information contained herein has been provided by SWMLS, Inc. This information is from sources deemed reliable but not guaranteed by SWMLS, Inc. The information is for consumers’ personal, non-commerical use and may not be used for any purpose other than identifying properties which consumers may be interested in purchasing.
Some of the information contained herein has been provided by SWMLS, Inc. This information is from sources deemed reliable but not guaranteed by SWMLS, Inc. The information is for consumers’ personal, non-commerical use and may not be used for any purpose other than identifying properties which consumers may be interested in purchasing.

Daria Derebera
Real Estate Broker in Albuquerque, NM
Agent Contact Request Sent
Thank you for contacting us. An agent will reach out to you as soon as possible.
Showing Request Submitted
Thank you for scheduling a showing. We'll confirm the details with you shortly.
Schedule a Showing
Information Request Submitted
Thank you for your interest. We'll get back to you shortly.
















