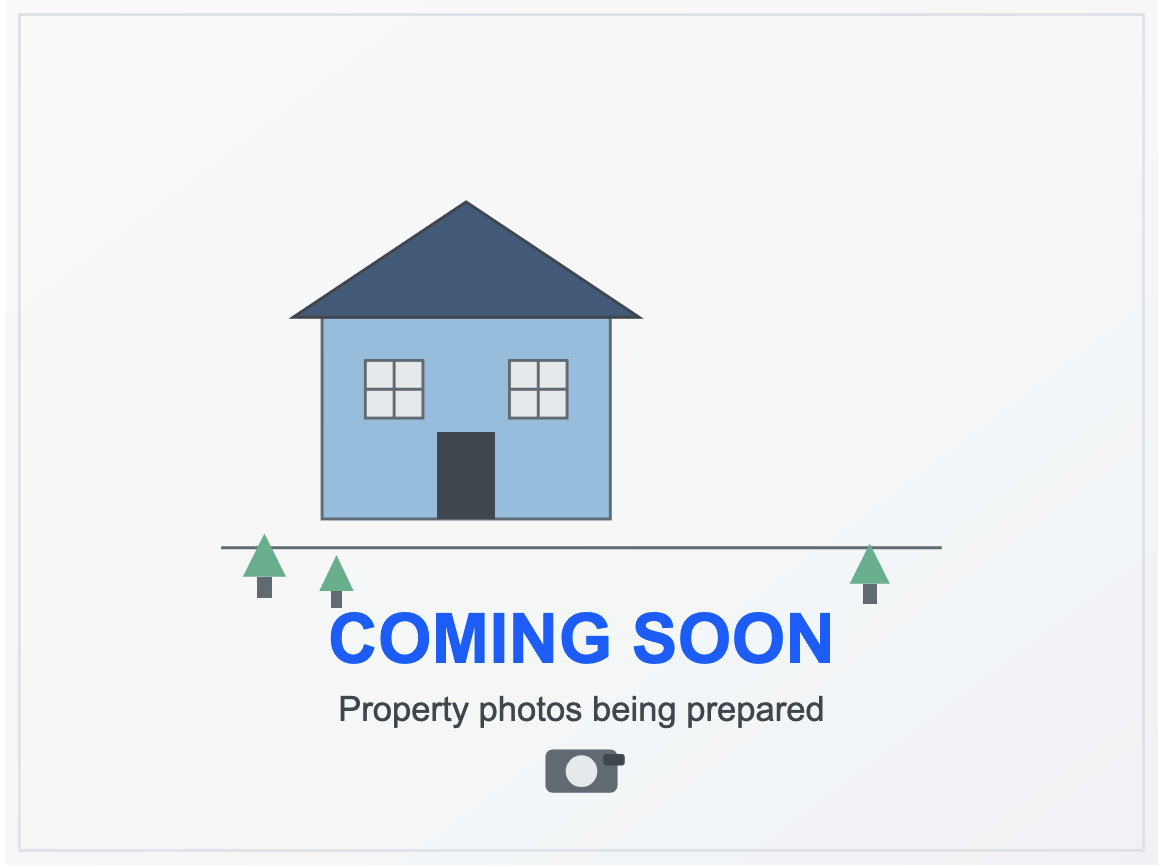
608 CAMINO ESPANOL NW
Albuquerque, NM 87107
About This Property
Discover this distinctive North Valley home filled with charm & character. You'll be captivated by its authentic Southwest appeal featuring cement floors, vigas, beams, & a cozy kiva fireplace. Designed for flexibility, the home offers 3 spacious bedrooms with the option for a 4th bedroom or an office upstairs. Multiple living areas include a welcoming great room, an office, & a quiet library. Step outside to a private valley oasis, a beautifully landscaped yard with grass, trees, space for gardening & patios for gathering. Located near the acequia trail system for scenic trails making it a haven for nature lovers & outdoor enthusiasts. Recent updates include wood Pella windows in select areas, enhancing comfort & efficiency. This home in the coveted NV blends charm and modern living.
Interior
Building And Construction
Exterior And Lot
Provisional
Area And Schools
Utilities
Location
Mortgage Calculator
Properties for Sale Similar to 608 CAMINO ESPANOL NW, Albuquerque, NM
New Homes for Sale in Albuquerque Area
View All Some of the information contained herein has been provided by SWMLS, Inc. This information is from sources deemed reliable but not guaranteed by SWMLS, Inc. The information is for consumers’ personal, non-commerical use and may not be used for any purpose other than identifying properties which consumers may be interested in purchasing.
Some of the information contained herein has been provided by SWMLS, Inc. This information is from sources deemed reliable but not guaranteed by SWMLS, Inc. The information is for consumers’ personal, non-commerical use and may not be used for any purpose other than identifying properties which consumers may be interested in purchasing.

Daria Derebera
Real Estate Broker in Albuquerque, NM
Agent Contact Request Sent
Thank you for contacting us. An agent will reach out to you as soon as possible.
Showing Request Submitted
Thank you for scheduling a showing. We'll confirm the details with you shortly.
Schedule a Showing
Information Request Submitted
Thank you for your interest. We'll get back to you shortly.




















