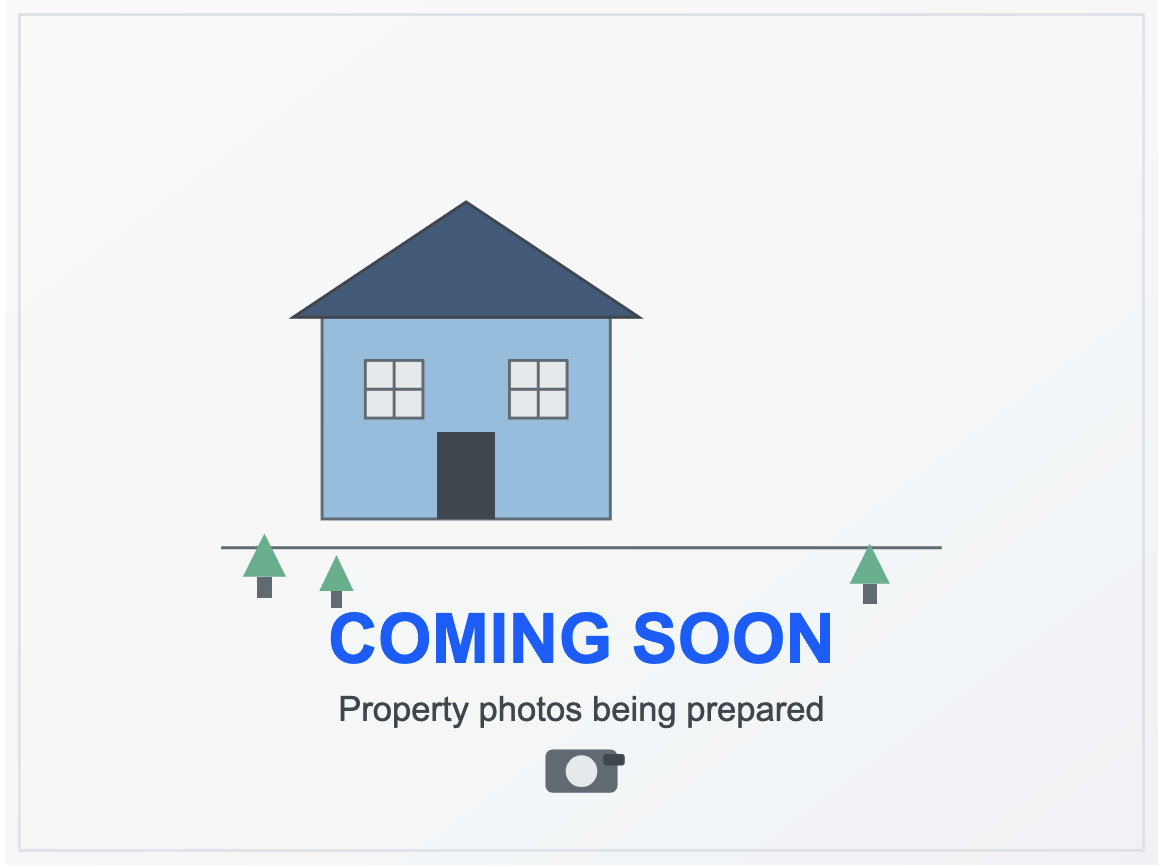
4335 PRAIRIE LOFT Way NE
Albuquerque, NM 87111
About This Property
Gated 2108 sq ft, 2BD/2.5BA townhome with modern industrial design--aluminum garage doors, masonry walls, exposed beams, ductwork, and stained concrete floors with radiant heat, plus forced air and AC. Downstairs features kitchen with island, stainless appliances, dining room with built-ins, gas fireplace, laundry, half bath, and 2-car garage with storage. Open-concept living flows to a private walled courtyard. Upstairs: wood floors, oversized primary suite with balcony and mountain views, built-in desk, dual walk-in closets, tiled shower. 2nd bedroom and full bath plus ~130 sq ft loft. Near trails, dining, and shopping.
Interior
Building And Construction
Exterior And Lot
Provisional
Area And Schools
Utilities
Location
Mortgage Calculator
Properties for Sale Similar to 4335 PRAIRIE LOFT Way NE, Albuquerque, NM
New Homes for Sale in Albuquerque Area
View All Some of the information contained herein has been provided by SWMLS, Inc. This information is from sources deemed reliable but not guaranteed by SWMLS, Inc. The information is for consumers’ personal, non-commerical use and may not be used for any purpose other than identifying properties which consumers may be interested in purchasing.
Some of the information contained herein has been provided by SWMLS, Inc. This information is from sources deemed reliable but not guaranteed by SWMLS, Inc. The information is for consumers’ personal, non-commerical use and may not be used for any purpose other than identifying properties which consumers may be interested in purchasing.

Daria Derebera
Real Estate Broker in Albuquerque, NM
Agent Contact Request Sent
Thank you for contacting us. An agent will reach out to you as soon as possible.
Showing Request Submitted
Thank you for scheduling a showing. We'll confirm the details with you shortly.
Schedule a Showing
Information Request Submitted
Thank you for your interest. We'll get back to you shortly.














