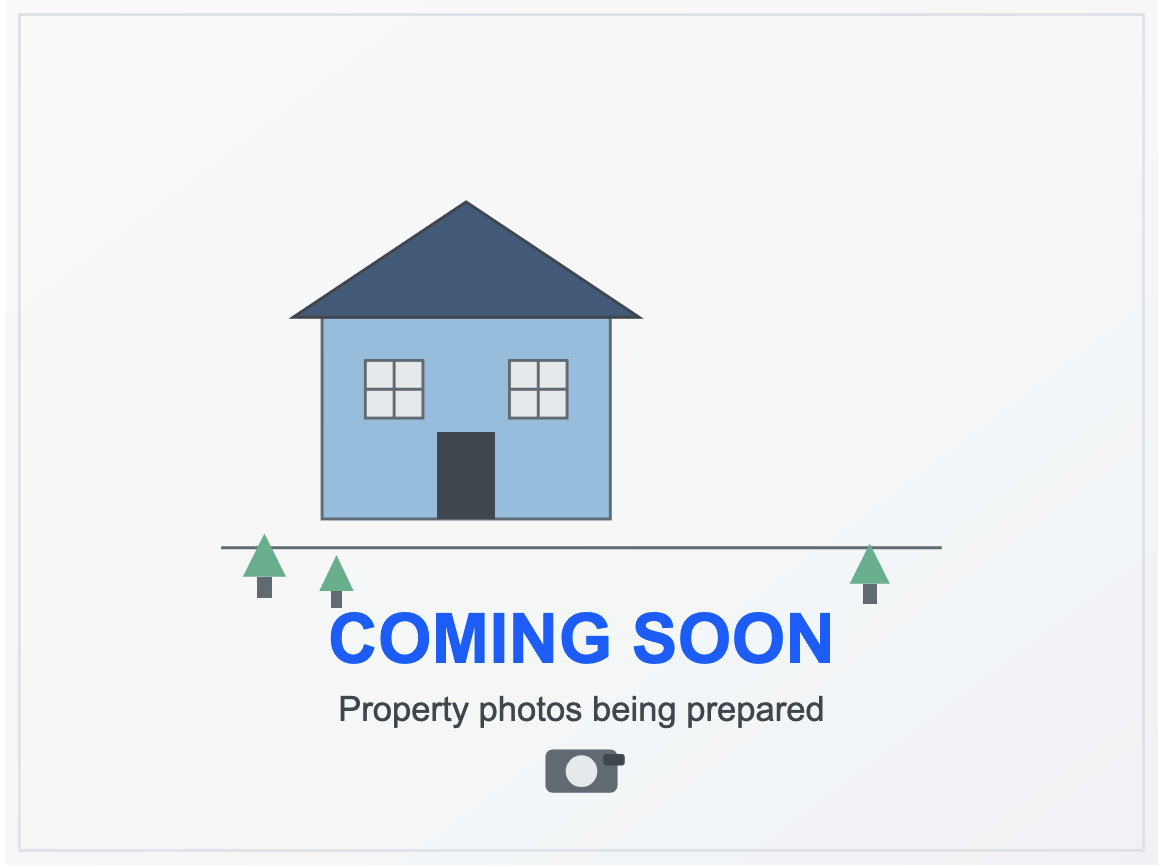
320 Amherst Drive NE
Albuquerque, NM 87106
About This Property
Open Sat. 12-2p. Stunning Mediterranean home in historic Monte Vista, the neighborhood in the literal heart of Nob Hill. The front porch features a distinctive covered triple-arch with twin alcoves for fabulous alfresco meals. Come on in...Notice the smooth figure 8 floorplan that brings the large skylighted living room, the private dining room, & the spacious kitchen all together. See the 3D Tour! Leopard's Mane granite counters, glass mini-subway tile backsplash, slate flooring, stainless, & long b'fast bar make the kitchen a favorite room. The primary bedroom comes in close 2nd, w/ its strategic privacy, vaulted pine plank ceiling, spacious bathroom & envy-inducing walk-in closet. Backyard is lush & private. 2-car garage, solar panels + huge basement. Wow--this is the best of Nob Hill.
Interior
Building And Construction
Exterior And Lot
Provisional
Area And Schools
Utilities
Location
Mortgage Calculator
Properties for Sale Similar to 320 Amherst Drive NE, Albuquerque, NM
New Homes for Sale in Albuquerque Area
View All Some of the information contained herein has been provided by SWMLS, Inc. This information is from sources deemed reliable but not guaranteed by SWMLS, Inc. The information is for consumers’ personal, non-commerical use and may not be used for any purpose other than identifying properties which consumers may be interested in purchasing.
Some of the information contained herein has been provided by SWMLS, Inc. This information is from sources deemed reliable but not guaranteed by SWMLS, Inc. The information is for consumers’ personal, non-commerical use and may not be used for any purpose other than identifying properties which consumers may be interested in purchasing.

Daria Derebera
Real Estate Broker in Albuquerque, NM
Agent Contact Request Sent
Thank you for contacting us. An agent will reach out to you as soon as possible.
Showing Request Submitted
Thank you for scheduling a showing. We'll confirm the details with you shortly.
Schedule a Showing
Information Request Submitted
Thank you for your interest. We'll get back to you shortly.
















