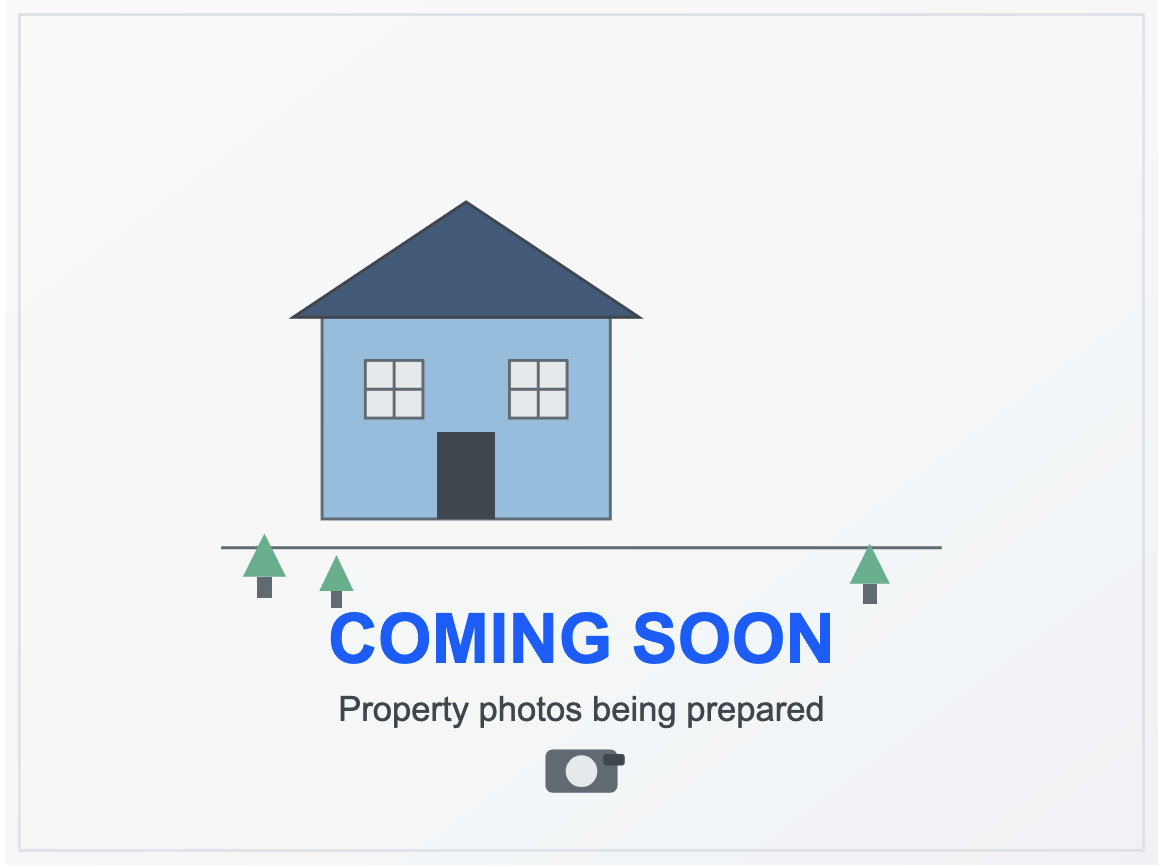
300 CATFISH Road
Elephant Butte, NM 87935
About This Property
Indulge in the luxurious lifestyle offered by this stunning lake house in Hot Springs South with soaring ceilings and expansive glass windows that frame breathtaking views, porcelain floors with granite counter tope inside and out, make every day feel like a getaway. The entry boasts a grand chandelier can be seen from the lake. The outdoor kitchen and entertainment deck make hosting gatherings effortless, while the soothing outdoor hot tub invites relaxation with lake views that will steal your breath away. Including a bluetooth sound system throughout the entire home and patio, along with elegant lighting and an outdoor gas fireplace to set the tone for all occasions. Perfectly situated on just under an acre and boasts an 8+-car pull-through garage featuring four 16-foot doors,
Interior
Building And Construction
Exterior And Lot
Provisional
Area And Schools
Utilities
Location
Mortgage Calculator
Properties for Sale Similar to 300 CATFISH Road, Elephant Butte, NM
New Homes for Sale in Albuquerque Area
View All Some of the information contained herein has been provided by SWMLS, Inc. This information is from sources deemed reliable but not guaranteed by SWMLS, Inc. The information is for consumers’ personal, non-commerical use and may not be used for any purpose other than identifying properties which consumers may be interested in purchasing.
Some of the information contained herein has been provided by SWMLS, Inc. This information is from sources deemed reliable but not guaranteed by SWMLS, Inc. The information is for consumers’ personal, non-commerical use and may not be used for any purpose other than identifying properties which consumers may be interested in purchasing.

Daria Derebera
Real Estate Broker in Albuquerque, NM
Agent Contact Request Sent
Thank you for contacting us. An agent will reach out to you as soon as possible.
Showing Request Submitted
Thank you for scheduling a showing. We'll confirm the details with you shortly.
Schedule a Showing
Information Request Submitted
Thank you for your interest. We'll get back to you shortly.







