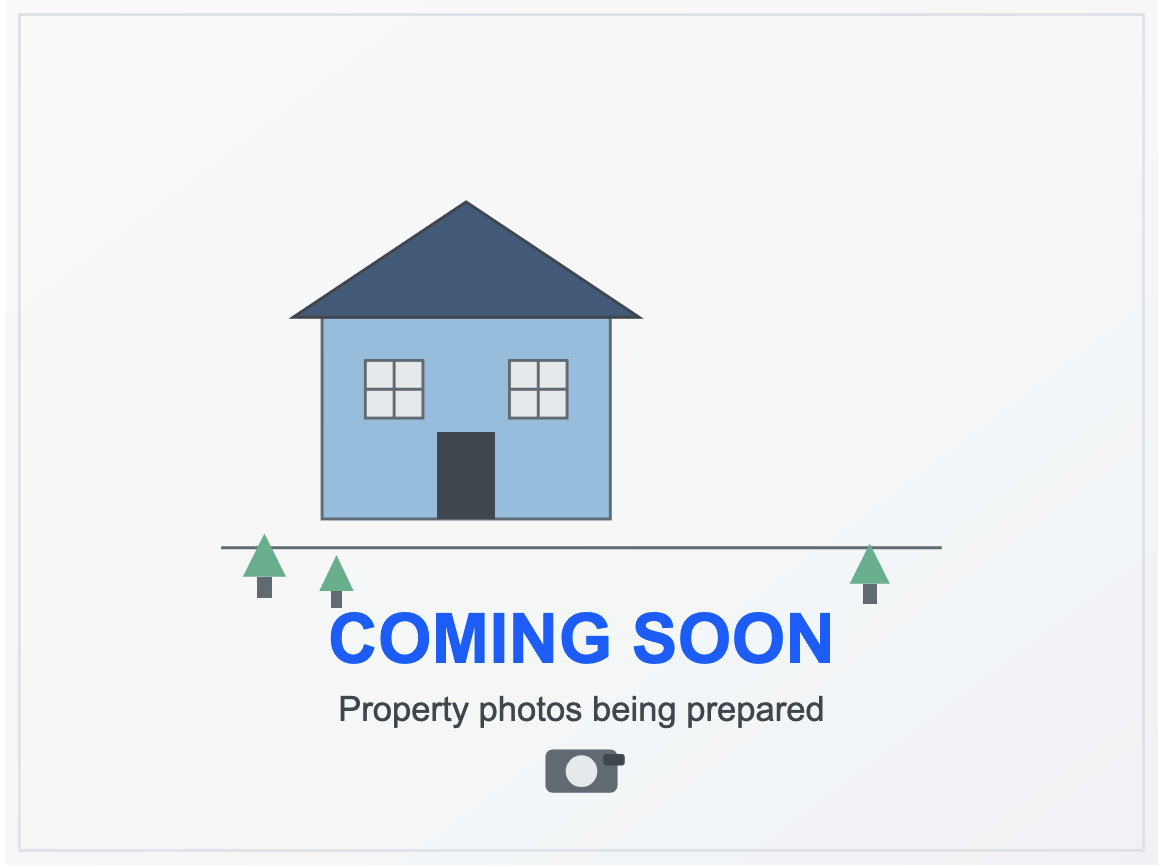
241 Stover Avenue SW
Albuquerque, NM 87102
About This Property
Welcome home!Step into this beautifully crafted, multilevel contemporary residence that seamlessly blends modern design with comfort. Bathed in natural light, the home features an open-concept floor plan, perfect for today's lifestyle. Enjoy luxurious LVT flooring, elegant quartz countertops, custom tile backsplashes, and stylish tile showers. Built with quality in mind, this home includes solid-core doors and 2x8 construction for enhanced insulation and energy efficiency. Additional highlights include mini-split heating ad cooling systems, energy effecient Low-E vinyl windows, a tankless water heater, included in the garage is a 220-volt outlet for electric vehicle charging. No HOAThis stunning home truly has it! *SELLERS ARE ALSO OFFERING UP $15,000 FLEX CASH
Interior
Building And Construction
Exterior And Lot
Provisional
Area And Schools
Utilities
Location
Mortgage Calculator
Properties for Sale Similar to 241 Stover Avenue SW, Albuquerque, NM
New Homes for Sale in Albuquerque Area
View All Some of the information contained herein has been provided by SWMLS, Inc. This information is from sources deemed reliable but not guaranteed by SWMLS, Inc. The information is for consumers’ personal, non-commerical use and may not be used for any purpose other than identifying properties which consumers may be interested in purchasing.
Some of the information contained herein has been provided by SWMLS, Inc. This information is from sources deemed reliable but not guaranteed by SWMLS, Inc. The information is for consumers’ personal, non-commerical use and may not be used for any purpose other than identifying properties which consumers may be interested in purchasing.

Daria Derebera
Real Estate Broker in Albuquerque, NM
Agent Contact Request Sent
Thank you for contacting us. An agent will reach out to you as soon as possible.
Showing Request Submitted
Thank you for scheduling a showing. We'll confirm the details with you shortly.
Schedule a Showing
Information Request Submitted
Thank you for your interest. We'll get back to you shortly.

















