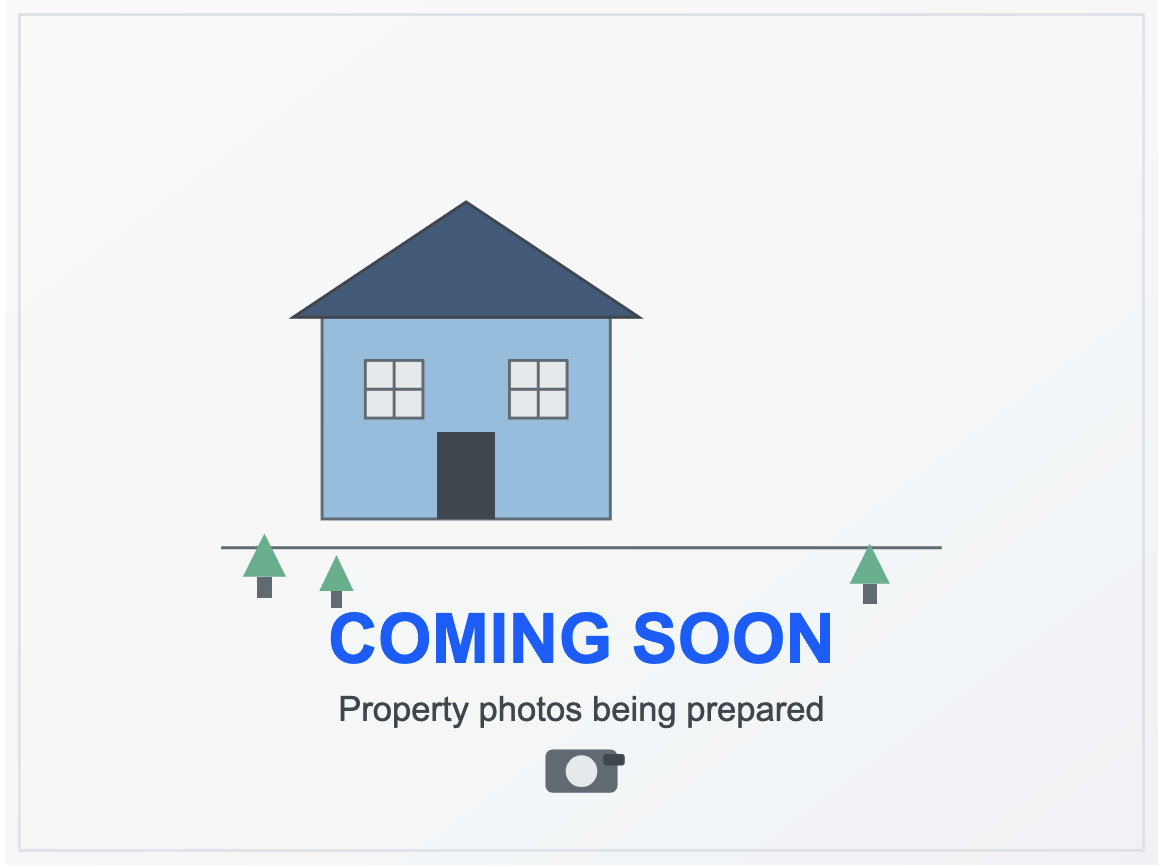1529 22ND Avenue SE
Rio Rancho, NM 87124
PROPERTY SOLD
4 bd • 3 ba • 3,668 sqft • 0.5 acres
Interior
Bathrooms Total:
3
Bathrooms Full:
3
Fireplace (Y/N):
Yes
Fireplaces Total:
2
Fireplace Features:
Gas Log
Interior Features:
Wet Bar, Ceiling Fan(s), Dual Sinks, Entrance Foyer, Great Room, High Ceilings, High Speed Internet, Jetted Tub, Kitchen Island, Loft, Multiple Living Areas, Main Level Primary, Pantry, Separate Shower, Walk-In Closet(s)
Appliances:
Cooktop, Dishwasher, Microwave, Range Hood, Water Softener Owned, Wine Cooler
Laundry Features:
Washer Hookup, Electric Dryer Hookup, Gas Dryer Hookup
Flooring:
Carpet, Tile, Wood
Window Features:
Thermal Windows
Building And Construction
Property Type:
Residential
Property Sub Type:
Detached
Property Sub Type Additional:
Detached
Building Area Total:
3,668 sqft
Year Built:
2008
Construction Materials:
Frame, Stucco
Attached Garage (Y/N):
Yes
Garage (Y/N):
Yes
Garage Spaces:
3
Roof:
Bitumen, Flat, Tile
Builder Name:
TIERRA SANTA
Green Energy Generation:
Solar
Green Water Conservation:
Water-Smart Landscaping
Levels:
Two
Stories:
2
Property Condition:
Resale
Exterior And Lot
Lot Size Acres:
0.5
Lot Size Square Feet:
21,780 sqft
Exterior Features:
Balcony, Deck, Private Entrance
Patio And Porch Features:
Balcony, Covered, Deck, Open, Patio
Parking Features:
Attached, Finished Garage, Garage, Garage Door Opener
Direction Faces:
South
View (Yes/No):
Yes
Area And Schools
City:
Rio Rancho
Postal Code:
87124
MLS Area Major:
Rio Rancho South
County:
Sandoval
Lot Features:
Lawn, Landscaped, Planned Unit Development, Views, Xeriscape
Road Frontage Type:
City Street
Road Surface Type:
Paved
Parcel Number:
R029428
Elementary School:
Maggie Cordova
Middle School:
Lincoln
High School:
Rio Rancho
Utilities
Utilities:
Cable Available, Electricity Connected, Natural Gas Connected
Cooling:
Multi Units, Refrigerated
Heating:
Central, Forced Air, Multiple Heating Units
Heating (Y/N):
Yes
Water Source:
Shared Well
Sewer:
Septic Tank
Location
Directions: FROM UNSER AND MCMAHON, NORTH ON UNSER, WEST ON BLACK ARROYO, NORTH ON 15TH ST, EAST ON 22ND AVE, PROPERTY ON THE LEFT
Properties for Sale Similar to 1529 22ND Avenue SE, Rio Rancho, NM
New Homes for Sale in Albuquerque Area
View All Some of the information contained herein has been provided by SWMLS, Inc. This information is from sources deemed reliable but not guaranteed by SWMLS, Inc. The information is for consumers’ personal, non-commerical use and may not be used for any purpose other than identifying properties which consumers may be interested in purchasing.
Some of the information contained herein has been provided by SWMLS, Inc. This information is from sources deemed reliable but not guaranteed by SWMLS, Inc. The information is for consumers’ personal, non-commerical use and may not be used for any purpose other than identifying properties which consumers may be interested in purchasing.

Daria Derebera
Real Estate Broker in Albuquerque, NM
Agent Contact Request Sent
Thank you for contacting us. An agent will reach out to you as soon as possible.


















