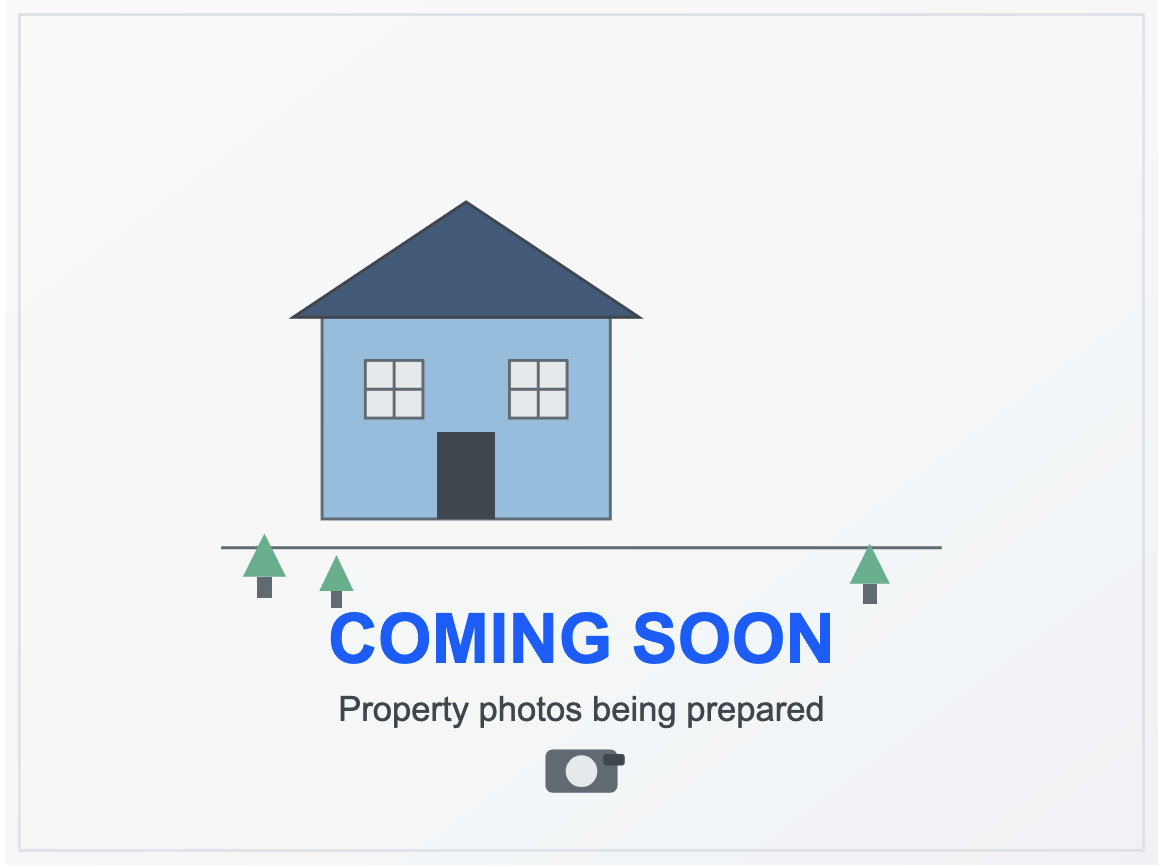
12636 YORBA LINDA Drive SE
Albuquerque, NM 87123
About This Property
Outstanding single story home situated in the Four Hills Addition neighborhood. Cool off in the sparkling inground Gunite POOL w/water slide & solar cover! Featuring an efficient floorplan, 3 bedrooms, 2 living areas, open eat-in kitchen w/ample cabinetry, beautiful backsplash & counters, opening to adjoining living room boasting a cozy woodburning fireplace. Thermal double pane windows-approx 2 yrs old! CFA Heating, & efficient Mastercool cooling! Covered carport extends from garage conversion which holds a large secondary family room, ideal for entertaining, game room, etc. Lush landscaping, front and back, extended covered patio for warm summer nights with gas stub-out & ceiling fan; fenced in Pool area; & storage sheds. Close to shopping, restaurants, KAFB, and interstate.
Interior
Building And Construction
Exterior And Lot
Provisional
Area And Schools
Utilities
Location
Mortgage Calculator
Properties for Sale Similar to 12636 YORBA LINDA Drive SE, Albuquerque, NM
New Homes for Sale in Albuquerque Area
View All Some of the information contained herein has been provided by SWMLS, Inc. This information is from sources deemed reliable but not guaranteed by SWMLS, Inc. The information is for consumers’ personal, non-commerical use and may not be used for any purpose other than identifying properties which consumers may be interested in purchasing.
Some of the information contained herein has been provided by SWMLS, Inc. This information is from sources deemed reliable but not guaranteed by SWMLS, Inc. The information is for consumers’ personal, non-commerical use and may not be used for any purpose other than identifying properties which consumers may be interested in purchasing.

Daria Derebera
Real Estate Broker in Albuquerque, NM
Agent Contact Request Sent
Thank you for contacting us. An agent will reach out to you as soon as possible.
Showing Request Submitted
Thank you for scheduling a showing. We'll confirm the details with you shortly.
Schedule a Showing
Information Request Submitted
Thank you for your interest. We'll get back to you shortly.




















