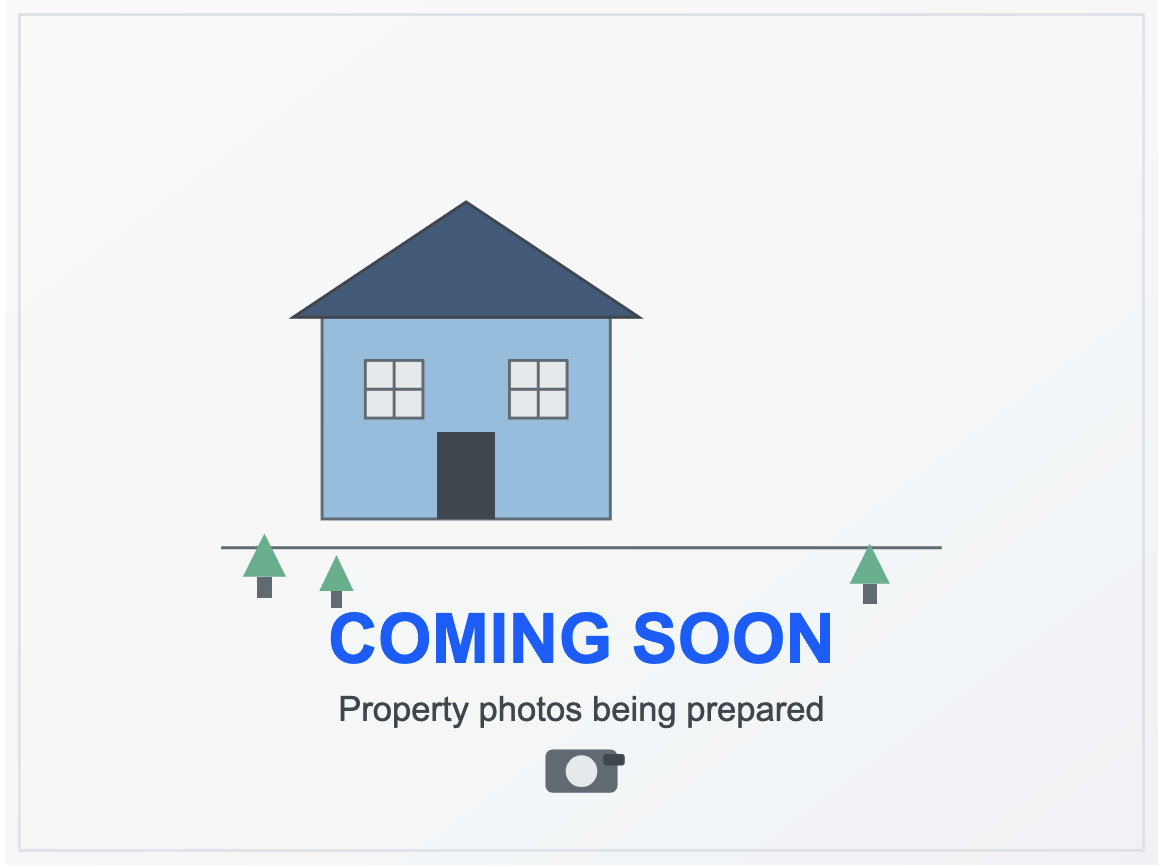
1107 VALLEY VIEW Drive SW
Los Lunas, NM 87031
About This Property
Welcome to this amazing property located on just over 1/2 an acre with breathtaking views of the Rio Grande River Valley & Manzano Mountains. Great open floor plan w/ lush courtyards, tall ceilings & views out of every window. Main level has 3 bedrooms + 3 baths including a large primary suite with a spacious bathroom, 2 vanities, walk in closet and separate shower & soaking tub. Go downstairs for mulit-generational living at its finest. Separate entrance, huge living space, kitchenette, dining area or office + 4th bedroom & bathroom. Private walled backyard with pergola and beautiful swimming pool! Refrigerated ac, updated bathrooms & kitchen, irrigation with timed sprinkler/bubble drip system. Finished 3 car garage & backyard access with RV parking.
Interior
Building And Construction
Exterior And Lot
Provisional
Area And Schools
Utilities
Location
Mortgage Calculator
Properties for Sale Similar to 1107 VALLEY VIEW Drive SW, Los Lunas, NM
New Homes for Sale in Albuquerque Area
View All Some of the information contained herein has been provided by SWMLS, Inc. This information is from sources deemed reliable but not guaranteed by SWMLS, Inc. The information is for consumers’ personal, non-commerical use and may not be used for any purpose other than identifying properties which consumers may be interested in purchasing.
Some of the information contained herein has been provided by SWMLS, Inc. This information is from sources deemed reliable but not guaranteed by SWMLS, Inc. The information is for consumers’ personal, non-commerical use and may not be used for any purpose other than identifying properties which consumers may be interested in purchasing.

Daria Derebera
Real Estate Broker in Albuquerque, NM
Agent Contact Request Sent
Thank you for contacting us. An agent will reach out to you as soon as possible.
Showing Request Submitted
Thank you for scheduling a showing. We'll confirm the details with you shortly.
Schedule a Showing
Information Request Submitted
Thank you for your interest. We'll get back to you shortly.
















