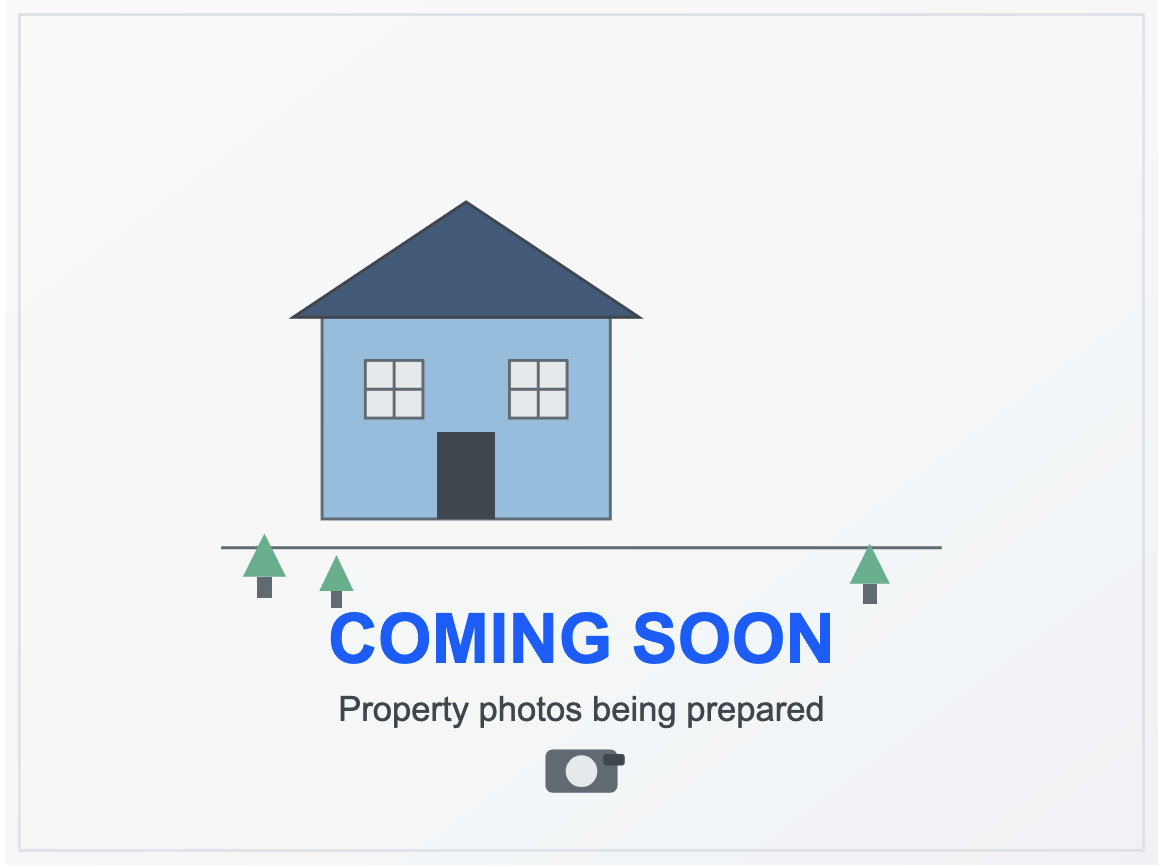
1014 25TH Street SE
Rio Rancho, NM 87124
About This Property
Welcome to this stunning 3-bedroom, 2.5-bathroom home that perfectly blends style and functionality. The open floor plan invites natural light creating an exceptional welcoming atmosphere. Enjoy cooking in the spacious kitchen, featuring modern stainless steel appliances and not one, but two islands, ideal for meal prep and entertaining. Experience the amazing sunrise views over the Sandia Mountains from your private deck, directly accessible from the primary bedroom. At the end of the day, unwind in the inviting ambiance of the covered patio and spacious backyard perfect for warm evenings spent with family and friends. This home offers a seamless blend of indoor comfort and outdoor beauty, making it an ideal retreat for relaxation and entertainment.
Interior
Building And Construction
Exterior And Lot
Provisional
Area And Schools
Utilities
Location
Mortgage Calculator
Properties for Sale Similar to 1014 25TH Street SE, Rio Rancho, NM
New Homes for Sale in Albuquerque Area
View All Some of the information contained herein has been provided by SWMLS, Inc. This information is from sources deemed reliable but not guaranteed by SWMLS, Inc. The information is for consumers’ personal, non-commerical use and may not be used for any purpose other than identifying properties which consumers may be interested in purchasing.
Some of the information contained herein has been provided by SWMLS, Inc. This information is from sources deemed reliable but not guaranteed by SWMLS, Inc. The information is for consumers’ personal, non-commerical use and may not be used for any purpose other than identifying properties which consumers may be interested in purchasing.

Daria Derebera
Real Estate Broker in Albuquerque, NM
Agent Contact Request Sent
Thank you for contacting us. An agent will reach out to you as soon as possible.
Showing Request Submitted
Thank you for scheduling a showing. We'll confirm the details with you shortly.
Schedule a Showing
Information Request Submitted
Thank you for your interest. We'll get back to you shortly.
















